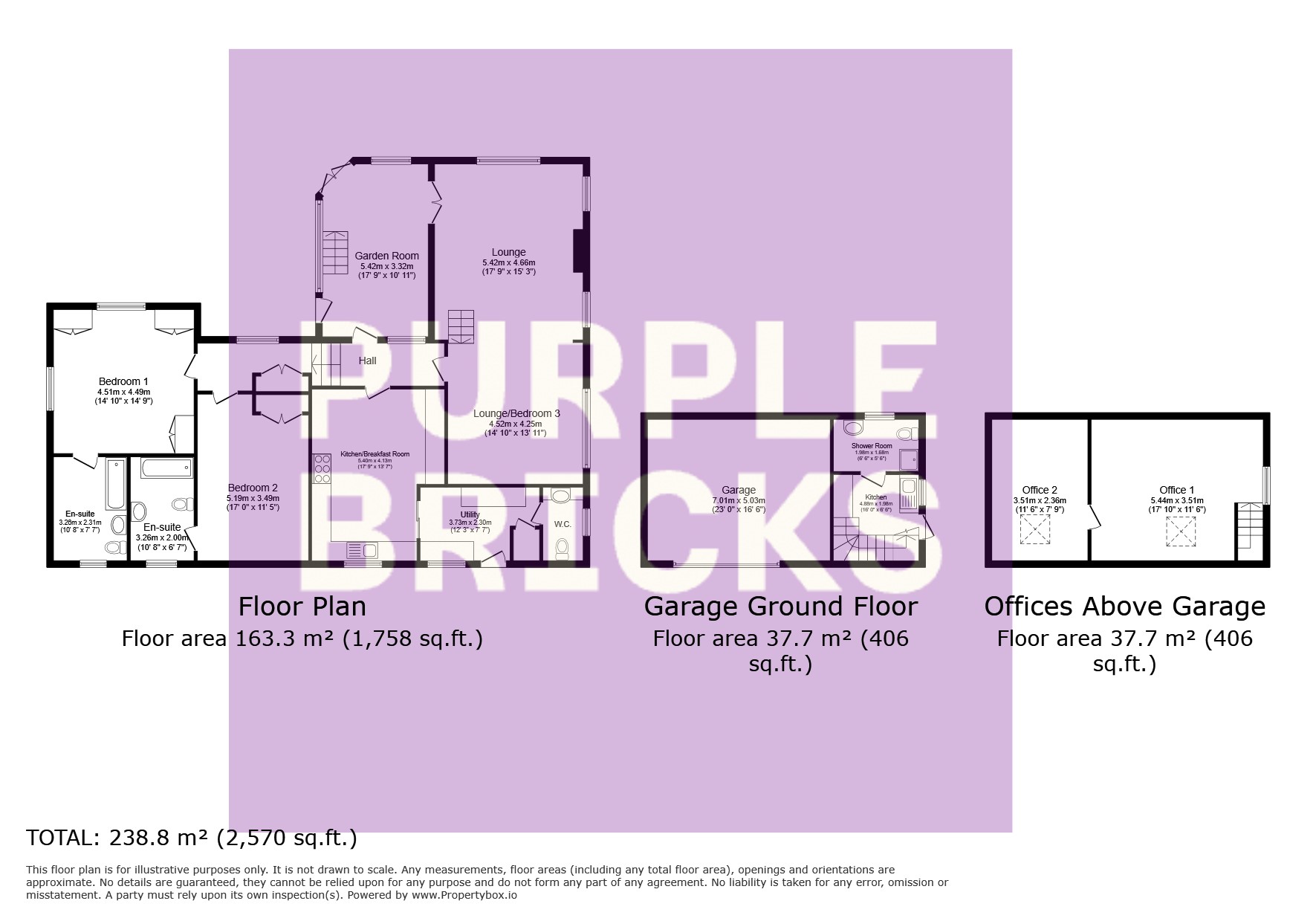Detached house for sale in Callow, Hereford HR2
* Calls to this number will be recorded for quality, compliance and training purposes.
Property features
- Breathtaking panoramic views
- Circa 1 acre of landscaped grounds & orchard
- Countryside living with easy city access
- Extensive parking
- Two double bedrooms with en-suite's
- Solar panels owned outright
- Detached dual office accommodation with facilities
- Unique character property
Property description
A wonderful opportunity to acquire this spacious 2598 sq ft unique one off property within walking distance of Aconbury woods. Being slightly elevated it offers breathtaking and uninterrupted views of miles of Herefordshire's countryside right over to the black mountains in Wales!
Set nicely in circa 1 acre of grounds, the property enjoys extensive views in almost every direction, plentiful parking, beautifully landscaped gardens, detached garage/ workshop and first floor, two room office space, shower room & kitchenette within.
The garden has been professionally landscaped, split into multiple areas, offering numerous patios to enjoy the extensive views, larger grassed areas and interesting walkways particularly around the large well-stocked pond. There is a lower orchard and also a smaller upper orchard giving apples, plums, greengages etc
The main dwelling offers very generous room sizes and has two ensuite bedrooms, recently refitted country-style kitchen with plenty of space for a dining table, a lovely feature aga, large utility room, cloakroom, lower lounge with high ceiling and lovely fireplace and an upper lounge that could easily be partitioned off to make a third bedroom if required and finally a wonderful garden room suitable to enjoy the extensive views all year round.
The property is made from a variety of traditional materials of both stone and brick and is over-clad at one end to give the look of a barn-type conversion. The property is certainly very bespoke.
Outbuildings
There is a further 2 storey detached building comprising a double size garage built in a variety of materials that complements the main dwelling. Fully double glazed with recent UPVC door and windows. Consent also exists to extend and modify the garage/office accommodation to offer an extended garage.
Private solar panels are installed above the garage giving partial free electricity to both house and garage/offices and a nice return when any surplus is sold to the grid. Full transfer to the new owner upon sale.
Rear View
The main attraction of this lovely bespoke dwelling will undoubtedly be the extensive views which quite arguably are some of the best available in Herefordshire. The property is set in beautiful gardens with views from all directions. The location is also ideal with immediate main road access to Hereford (5 miles) Ross on Wye (11 miles) and with Cardiff Airport just 65 miles away (1hr 20 min).
All in all a lovely property that we highly recommend viewing. We are currently booking Saturday and Sunday viewings on this property.
Please note the property is conveniently located near the A49 for easy and fast access into Hereford City just 12 min drive away.
Specification
Room sizes -
Main Dwelling
Lounge 17'9 x 15'3
Upper Lounge / Potential Bedroom 3 14'10 x 13'11
Garden Room 17'9 x 10'11
Kitchen / Dining Room 17'9 x 13'7
Utility Room 12'3 x 7'7
WC 7'9 x 4'
Hallway 25'6 x 4'11
Bedroom 1 14'10 x 14'9
Ensuite 1 10'8 x 7'7
Bedroom 2 17' x 11'5
Ensuite 2 10'8 x 6'7
Separate building comprises of -
Detached Garage 23' x 16'6
Kitchenette 16' x 6'6
Toilet with shower 6'6 x 5'6
Office 1 12'10 x 11'6
Office 2 11'6 x 7'9
Property Ownership Information
Tenure
Freehold
Council Tax Band
F
Disclaimer For Virtual Viewings
Some or all information pertaining to this property may have been provided solely by the vendor, and although we always make every effort to verify the information provided to us, we strongly advise you to make further enquiries before continuing.
If you book a viewing or make an offer on a property that has had its valuation conducted virtually, you are doing so under the knowledge that this information may have been provided solely by the vendor, and that we may not have been able to access the premises to confirm the information or test any equipment. We therefore strongly advise you to make further enquiries before completing your purchase of the property to ensure you are happy with all the information provided.
Property info
For more information about this property, please contact
Purplebricks, Head Office, CO4 on +44 24 7511 8874 * (local rate)
Disclaimer
Property descriptions and related information displayed on this page, with the exclusion of Running Costs data, are marketing materials provided by Purplebricks, Head Office, and do not constitute property particulars. Please contact Purplebricks, Head Office for full details and further information. The Running Costs data displayed on this page are provided by PrimeLocation to give an indication of potential running costs based on various data sources. PrimeLocation does not warrant or accept any responsibility for the accuracy or completeness of the property descriptions, related information or Running Costs data provided here.







































.png)

