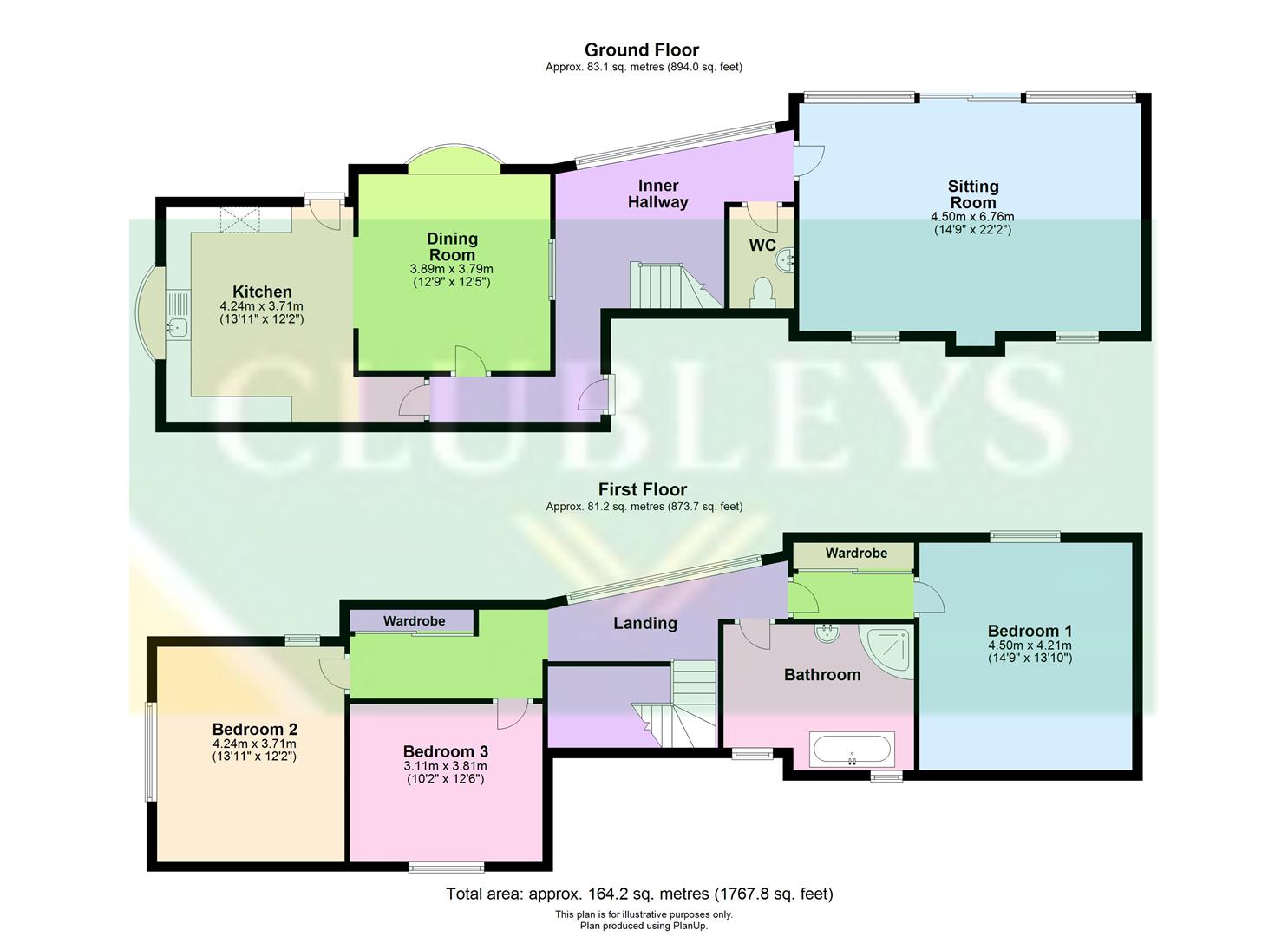Property for sale in Ings Lane, Ellerker, Brough HU15
* Calls to this number will be recorded for quality, compliance and training purposes.
Property features
- Enviable village location
- Detached property with the potential to extend and upgrade further
- Front, side and rear gardens with double garage
- Large breakfast kitchen/dining area
- Dual aspect living room
- Three bedrooms
- Family bathroom and cloakroom
- EPC - E
Property description
Nestled in the heart of a highly sought-after village, this wonderful character property exudes timeless charm and elegance. The original part of the property dates back to the late 1800's and boasts tasteful accommodation with traditional style fittings that seamlessly blend with the home's historic essence. The substantial plot features beautiful, generous gardens, particularly on the side beyond the double garage, providing ample space for further expansion if desired. To the front, the property offers picturesque views down to the village green, enhancing its tranquil and idyllic setting. The light and airy reception rooms on the ground floor set a welcoming tone, while the first floor offers three spacious bedrooms and a family bathroom leading off a galleried landing. This unique opportunity allows potential buyers to either enjoy a ready-made family home or to realise the immense potential this property has to offer.
Tenure - Freehold
Council tax Band - E
Epc - E
The Accommodation Comprises
Ground Floor
Reception Hall
Upvc front door leads into the spacious reception hall with a large floor to ceiling feature window overlooking the rear garden, recessed cupboard, stripped wooden flooring and the open galleried landing above radiates light into the hallway.
Cloakroom
Suite comprising of wall mounted hand basin and low level Wc.
Living Room
A well presented sunny dual aspect spacious room with a feature recessed fireplace housing a wood burning stove set on a travertine hearth, a fitted built in bookcase to one corner with storage cupboards under and coving to the ceiling. Large side glazed patio doors give access to the private rear garden.
Breakfast Kitchen
A lovely sized room with painted cottage style wall and floor units with complimentary laminate work surfaces incorporating a stainless steel sink unit which overlooks the front garden with views down to the village, electric fuelled Aga, space for dishwasher, washing machine and fridge freezer. There is decorative tiling and panelling to the walls, travertine flooring and a back door off. Extending into the..
Dining Area
Spacious dining area with room for additional seating and a large dining table with feature bow window overlooking the garden.
First Floor
Galleried Landing
Extending to the master bedroom and family bathroom to one side, two further bedrooms on the other with additional storage cupboards with one housing the immersion water heating system.
Master Bedroom
A fantastic light and airy spacious room with large window overlooking the garden.
Bedroom Two
Another lovely sized room with dual aspect windows.
Bedroom Three
A good sized double room to the front of the property.
Family Bathroom
A white traditional style four piece suite comprising of large corner shower enclosure with electric shower, free standing slipper bath with claw feet, low level Wc and pedestal hand basin. Two windows to the side elevation and vinyl flooring.
Outside
The property sits on a good sized corner plot with three distinctive areas to laze away the sunny days and enjoy al fresco dining. To the front of the property is a gravelled garden with decorative planting, feature brick boundary wall and front access gate. A side access gate gives access firstly to the boot room/utility which is a brick built structure immediately opposite the breakfast kitchen. Having power and light. Leading on to the sunny rear garden which is laid predominantly to lawn with feature decorative shrubbery and trees with a lovely patio area beyond. Personnel door gives access into the garage and a further gate leads onto the driveway providing ample off street parking and double garage with power and light, up and over door. A further spacious garden area to the side of the property is laid mainly to lawn with a number of ornamental trees and a Skandi hut that could be converted into a home office or entertainment space.
Additional Information
This property is situated in a conservation area.
Services
Mains electric, oil central heating and water.
Appliances
No appliances have been tested by the Agent.
Property info
For more information about this property, please contact
Clubleys, HU15 on +44 1482 763402 * (local rate)
Disclaimer
Property descriptions and related information displayed on this page, with the exclusion of Running Costs data, are marketing materials provided by Clubleys, and do not constitute property particulars. Please contact Clubleys for full details and further information. The Running Costs data displayed on this page are provided by PrimeLocation to give an indication of potential running costs based on various data sources. PrimeLocation does not warrant or accept any responsibility for the accuracy or completeness of the property descriptions, related information or Running Costs data provided here.





























.png)
