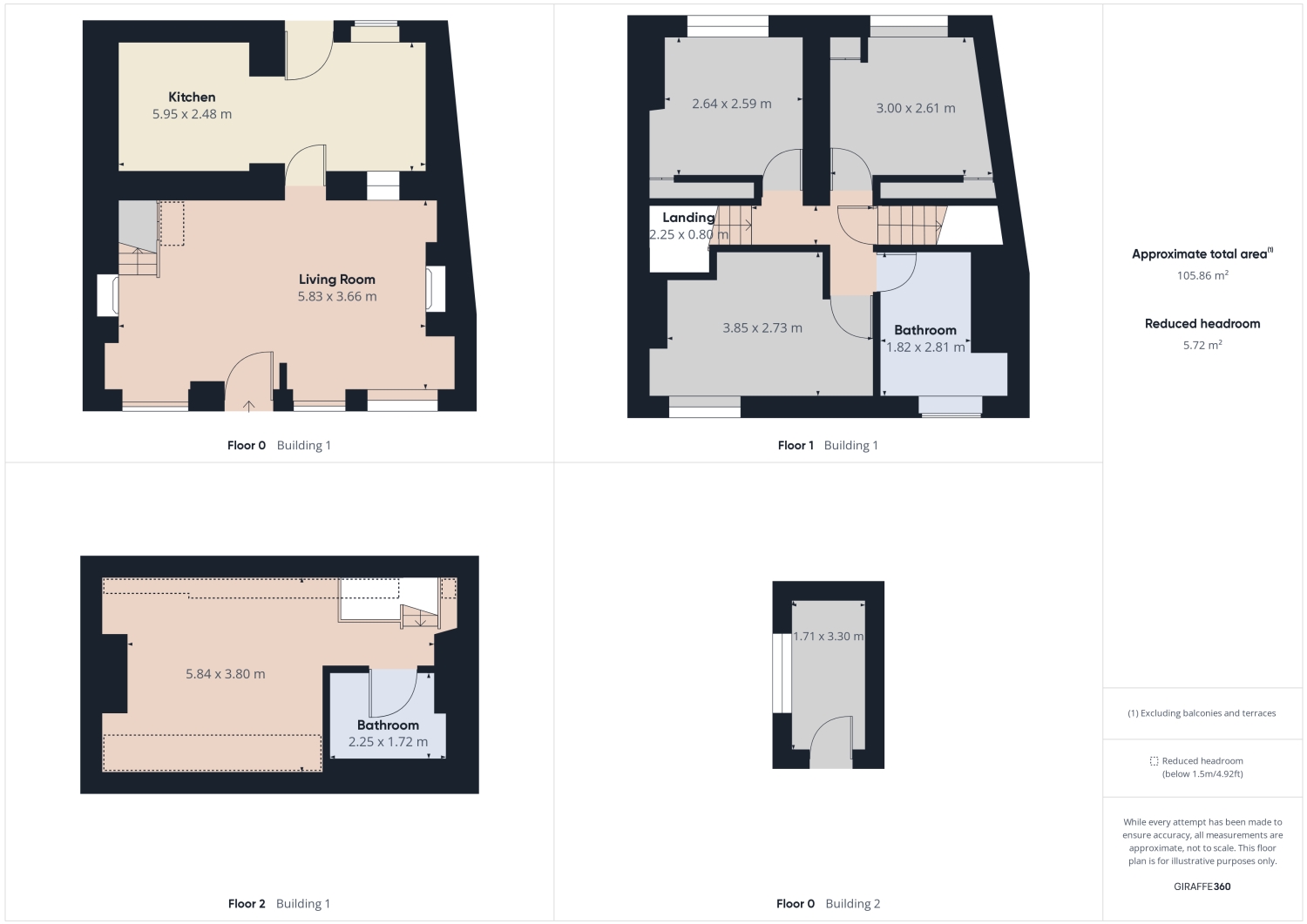Town house for sale in High Street, Malmesbury, Wiltshire SN16
* Calls to this number will be recorded for quality, compliance and training purposes.
Property features
- Centrally Located
- Character Features
- Brand new Fitted Kitchen / Diner
- Four Double Bedrooms
- External Reception Room / Outbuilding
- No onward chain
- Courtyard Garden
- Two Bathrooms
Property description
This cottage exudes historic charm and modern comfort, beginning with the sash windows at the front. Step inside to find solid oak floorboards, skirting, and architraves, complemented by exposed beams. Handmade wrought iron wall lights and a cosy wood burner with a timber mantel and stone hearth add to the ambiance. The dining area, with its feature fireplace and exposed stonework chimney breast, invites warm gatherings.
Through a solid oak ledged and brace door, you'll enter the stunning newly refitted kitchen. Here, plenty of base and wall units with worktops, create a stylish yet functional space. Fully integrated appliances, including a dishwasher, washing machine, and fridge freezer, ensure modern convenience. The kitchen boasts an electric hob, a double oven, a grill, and an extractor hood above, perfect for culinary enthusiasts. A window to the rear offers a pleasant view.
Adjacent to the kitchen is the breakfast area. Handmade wrought iron wall lights, a window, and a panel door to the rear complete this charming space making it ideal for morning coffee or casual meals.
Heading up to the first floor, you are greeted by a landing with solid oak ledged and brace doors and oak floorboards. Inset ceiling spotlights illuminate the space, highlighting the exposed beams overhead.
Bedroom one lies beyond one of these oak doors, featuring the same warm oak floorboards underfoot. Bedroom Two, with its sash window to the front, includes a reproduction radiator and a handmade wrought iron wall light, adding to its period charm. Bedroom Three, looking out to the rear, houses a cupboard containing the condensing boiler. This room is complete with a built-in wardrobe, reproduction radiator, handmade wrought iron wall lights, and solid oak floorboards.
The beautiful family bathroom is brand new and a sanctuary of comfort. It features a white suite with a bath, a large shower, a low-level WC, a wall-hung basin with a grey vanity unit, and a heated towel rail, completing the room and ensuring that it is both stylish and functional.
Heading up to the second floor, you enter the spacious master bedroom, a stunning attic conversion. Two double-glazed Velux windows at the rear allow natural light to flood the room, highlighting the exposed ceiling beams. The room is adorned with a reproduction radiator, handmade wrought iron wall lights, and two handcrafted hanging lanterns, creating a cosy and inviting atmosphere.
The ensuite bathroom continues the theme of luxury with a freestanding roll-top 'slipper' bath, complete with a mixer tap and shower attachment. A vanity-mounted wash hand basin with a mixer tap and a low-level WC provide style and functionality. The fully tiled walls and solid oak floor enhance the bathroom's elegance, complemented by inset ceiling spotlights and a towel rail, making this space both stylish and practical.
The rear garden is a picturesque sanctuary, enclosed by charming walls. Wander along the brick pathway, you will find the perfect area to enjoy alfresco dining. This delightful pathway leads you right to the external reception room, making it an integral part of the garden's appeal.
Step into the versatile external reception room, fully dry-lined, carpeted, and insulated. With its own consumer unit, this adaptable space can be a playroom, home office, or extra guest bedroom. Natural light pours in through the double-glazed window, complemented by inset downlighters. Featuring a panelled door and separate power supply, it's ready for any purpose you envision.
Location:
Malmesbury is a charming and thriving town that is thought to be the oldest borough in the country dating back to the 11th Century. Malmesbury offers a wealth of buildings of architectural interest including its ancient Abbey, whilst also having a wide range of shops, a Waitrose, primary and secondary schools, and leisure facilities. There are public transport services and good road access to larger towns of Cirencester, Chippenham, Swindon, Bath and Bristol whilst the M4 junction 17 is only five miles south. Trains from Chippenham (10 miles) and Kemble (8.5 miles) link with London Paddington in around 1 hour 15 minutes.
Approach
Living Room
5.83m x 3.66m - 19'2” x 12'0”
Kitchen / Breakfast Room
5.95m x 2.48m - 19'6” x 8'2”
Bedroom
3.85m x 2.73m - 12'8” x 8'11”
Bedroom
3m x 2.61m - 9'10” x 8'7”
Bedroom
2.64m x 2.59m - 8'8” x 8'6”
Bathroom
Master Bedroom With Ensuite
5.84m x 3.8m - 19'2” x 12'6”
Property info
For more information about this property, please contact
EweMove Sales & Lettings - Cirencester, GL7 on +44 1285 418997 * (local rate)
Disclaimer
Property descriptions and related information displayed on this page, with the exclusion of Running Costs data, are marketing materials provided by EweMove Sales & Lettings - Cirencester, and do not constitute property particulars. Please contact EweMove Sales & Lettings - Cirencester for full details and further information. The Running Costs data displayed on this page are provided by PrimeLocation to give an indication of potential running costs based on various data sources. PrimeLocation does not warrant or accept any responsibility for the accuracy or completeness of the property descriptions, related information or Running Costs data provided here.






























.png)

