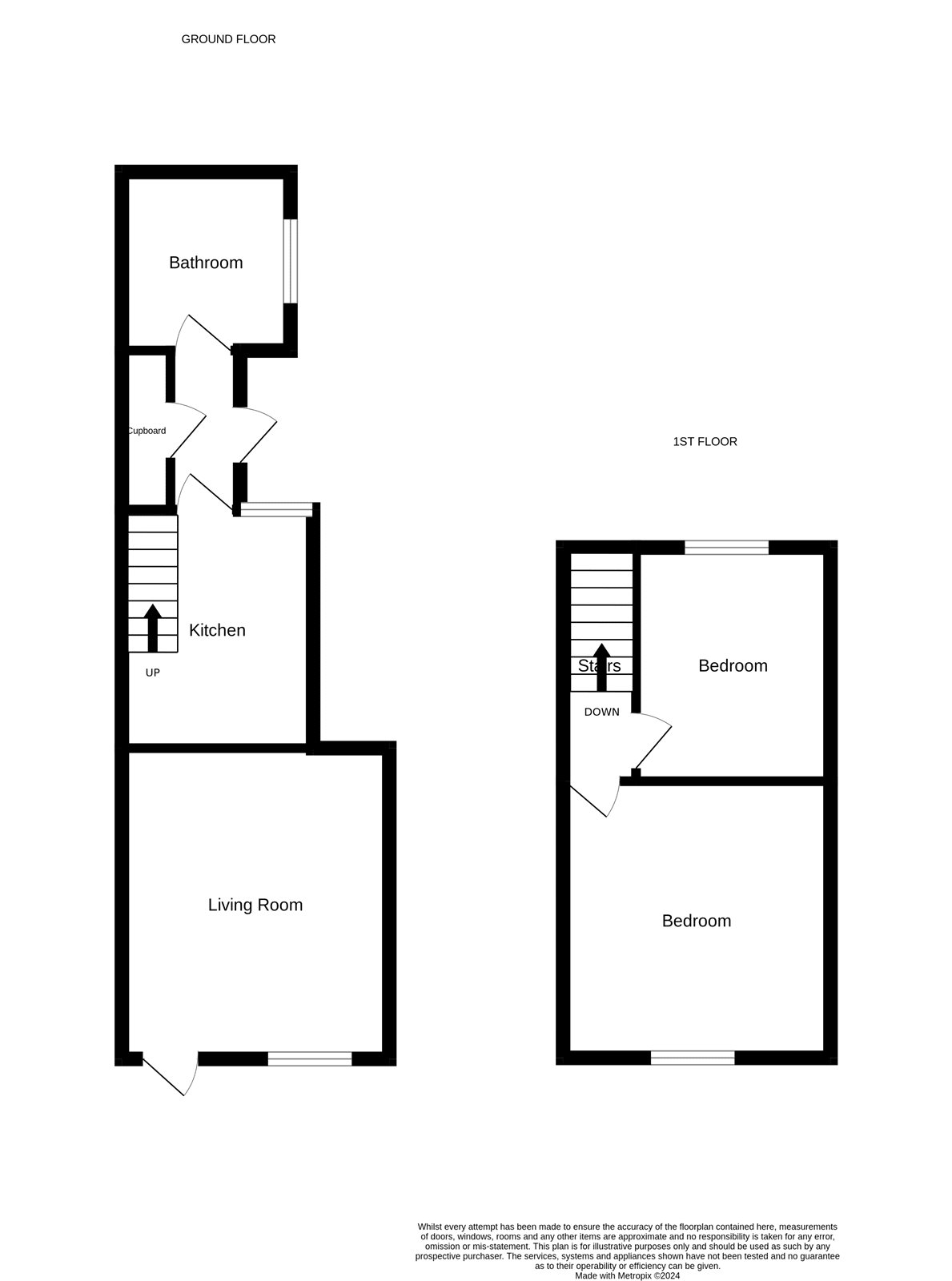Terraced house for sale in Mill Lane, Dedham, Colchester, Essex CO7
* Calls to this number will be recorded for quality, compliance and training purposes.
Property features
- Central Dedham location
- Victorian mid-terraced cottage
- Sitting room
- Kitchen
- Two bedrooms
- Off-road parking space
- No onward chain
Property description
Delightful Victorian cottage located in the heart of Dedham, and mere footsteps away from the High Street, the River Stour and the beauty of the surrounding Constable Country.
Accommodation comprises sitting room, kitchen, ground floor bathroom and two bedrooms. The property also benefits from shared garden to the front and courtyard to the rear. Allocated parking space at the Mill Apartments.
Enjoying a prime location in highly sought-after Dedham, this charming cottage offers characterful accommodation within the heart of the Dedham Vale National Landscape.
Set back from the road, the property is approached via a pathway, flanked by lawn, which leads to the entrance door.
Entering the property through the subtly arched front door, the sitting room feels cosy and is enhanced by both a sash window overlooking the front and an ornamental fireplace.
The kitchen is presented in Shaker style, with pretty sash window overlooking the rear aspect.
A ground floor bathroom, with free standing bath, and two first floor bedrooms complete the accommodation.
To the rear of the property, there is small courtyard area, ideal for enjoying a morning coffee or just a space to catch some fresh air.<br /><br />
Sitting Room (3.76m x 3.28m (12' 4" x 10' 9"))
Front door into Living Room. Sash window to front aspect. Stripped wood flooring. Open fire with granite plinth, brick surround and bressummer over. Electric heater. Archway through to:
Kitchen (2.8m x 2.34m (9' 2" x 7' 8"))
Sash window to rear aspect. Matching wall and base units. Electric oven with electric hob and extractor over and integrated fridge. Space for washing machine. Electric heater. Cupboard under stairs housing electric meter. Wooden stairs to first floor. Doorway through to:
Rear Lobby (1.1m x 1.07m (3' 7" x 3' 6"))
Door to side aspect. Cupboard housing hot water cylinder and shelving.
Ground Floor Bathroom (2.03m x 1.83m (6' 8" x 6' 0"))
Obscure sash window to side aspect. Roll top bath with shower attachment, low level WC and pedestal wash-hand basin. Electric heater with towel rail. Fully tiled with tiled flooring.
Bedroom (3.76m x 3.6m (12' 4" x 11' 10"))
Sash window to front aspect. Stripped wood flooring. Electric heater. Loft access.
Bedroom (2.9m x 2.44m (9' 6" x 8' 0"))
Sash window to rear aspect. Stripped wood flooring. Electric heater.
Outside
Shared front and rear garden; space at the rear for refuse and recycling.
Agents Note
Allocated parking at Dedham Mill with an annual service charge of £270.05. This charge runs from April 2024 to April 2025 when it will be reviewed.
Services
We understand mains electricity. Water and drainage are connected to the property. Heating is via electric heaters.
Broadband And Mobile Availability
Broadband and Mobile Data supplied by Ofcom Mobile and Broadband Checker.
Broadband: At time of writing there is Standard and Superfast broadband availability.
Indoor Mobile: At time of writing it is likely there is O2 availability but Three and Vodafone has limited mobile availability.
Outdoor Mobile: At the time of writing it is likely there is O2, EE, Three and Vodafone mobile availability.
Property info
For more information about this property, please contact
Kingsleigh Residential, CO7 on +44 1206 988978 * (local rate)
Disclaimer
Property descriptions and related information displayed on this page, with the exclusion of Running Costs data, are marketing materials provided by Kingsleigh Residential, and do not constitute property particulars. Please contact Kingsleigh Residential for full details and further information. The Running Costs data displayed on this page are provided by PrimeLocation to give an indication of potential running costs based on various data sources. PrimeLocation does not warrant or accept any responsibility for the accuracy or completeness of the property descriptions, related information or Running Costs data provided here.
























.png)

