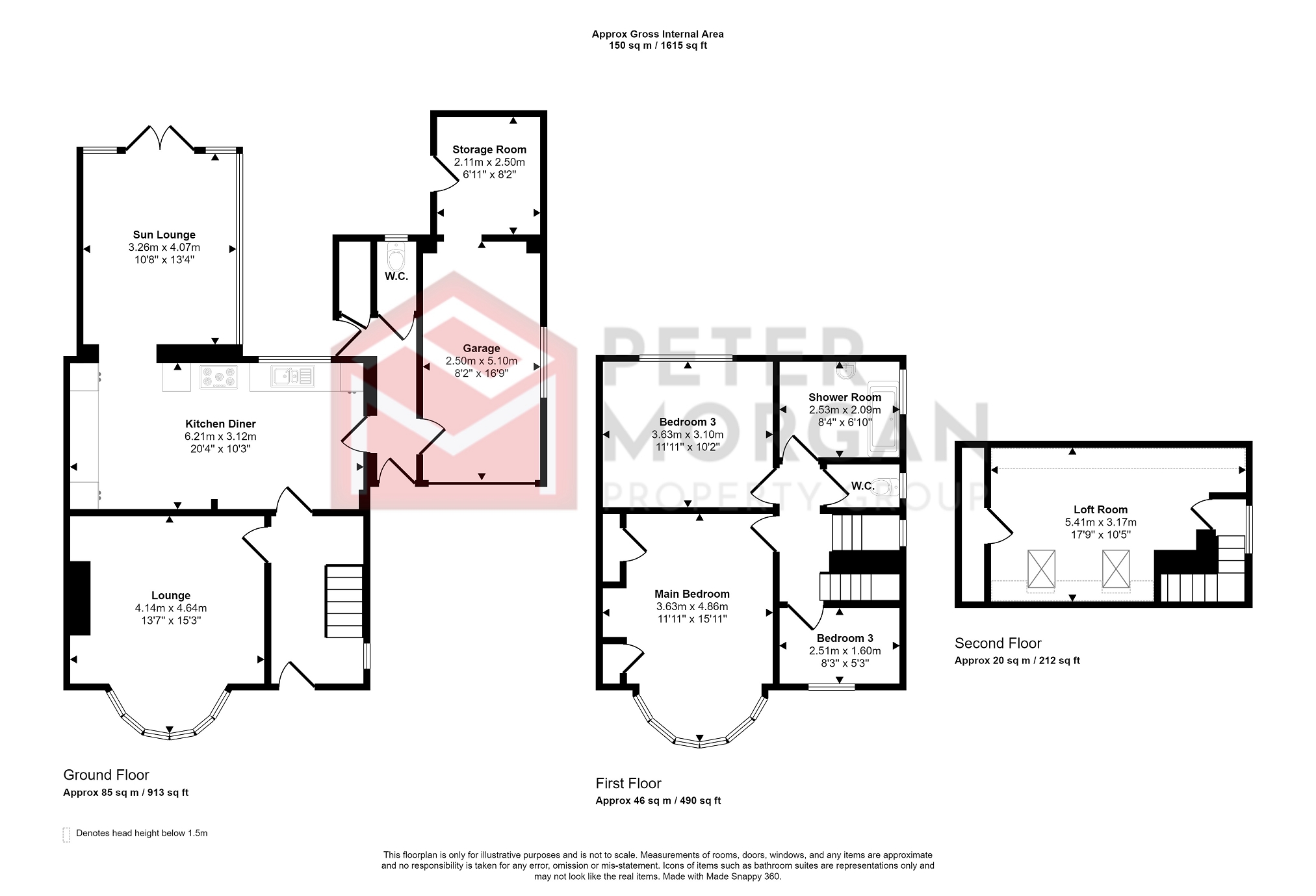Semi-detached house for sale in Moorlands Road, Bridgend, Bridgend County. CF31
* Calls to this number will be recorded for quality, compliance and training purposes.
Property features
- Traditional bay fronted semi detached home
- South Side location
- 3 bedrooms and loft room
- Open plan kitchen- dining room
- Lounge and sun lounge
- Front, side and rear gardens and garage
- Approximately 3 miles from the M4 at Junction 36 and 1.5 miles from Bridgend Railway Station
- Convenient location for Oldcastle and Brynteg Schools, Town centre, college and the A48
- Combi gas central heating and uPVC double glazing
- Council Tax Band: D. EPC: D
Property description
Traditional bay fronted 'south side' 3 bedroom (and loft room) semi detached home occupying A corner plot with front, side and rear gardens, driveway, garage, sun lounge and much potential.
Situated in a popular and convenient location for Oldcastle and Brynteg Schools, Town centre, college and the A48. Approximately 3 miles from the M4 at Junction 36 and 1.5 miles from Bridgend Railway Station.
This home requires some tlc however has family accommodation comprising hallway, lounge, open plan kitchen/ dining room, sun lounge, side hallway, w.c and store room. First floor landing with staircase to loft room, shower room, separate w.c and 3 bedrooms.
The property benefits from combi gas central heating and much potential.
Ground Floor
Hallway
Composite double glazed front door. UPVC double glazed window to side. Quarter turn carpeted staircase to 1st floor. Laminate flooring. Designer vertical radiator. Wall mounted central heating thermostat. Wall mounted Combi gas central heating boiler. Understairs recess. Plastered walls. Coving. Vertical panelled doors to living rooms.
Lounge
UPVC double glazed bay window with vertical blinds to front. Radiator. Cast iron fireplace with tiled sides, marble hearth and surround. Illuminated alcoves. Laminate flooring. Radiator. Coving. Telephone and Internet connection points. TV connection.
Kitchen - Dining Room
Open plan. UPVC double glazed window to rear. Modern fitted kitchen finished with gloss white doors and black handles. Marble effect worktops with upstands. One and a half bowl stainless steel sink unit with extendable mixer tap. Stainless steel cooking range with seven ring gas hob, double oven, grill and pan store. Glass splash plate. Extractor hood. Space for American style fridge freezer. Designer vertical radiator. Integral dishwasher. Wired for wall mounted TV. Plastered walls and ceiling. Coving. Open square archway to..
Sun Lounge
UPVC double glazed windows to side and rear. UPVC double glazed French doors to rear garden. Laminate flooring. Vaulted ceiling. Radiator.
Side Hallway
UPVC double glazed doors to front and rear. PVC clad walls and ceiling. UPVC double glazed door to garage. Door to storage area with power point, light and tumble dryer vent.
Cloakroom
UPVC double glazed window to rear. Close coupled wc. Water tap.
First Floor
Landing
UPVC double glazed window to side. Quarter turn spindled staircase to loft room. Fitted carpet. Plastered ceiling.
Family Shower Room
UPVC double glazed window to side. Shower cubicle with rainstorm shower and hair wash spray and wash basin with monobloc tap set in vanity unit. Split stone effect PVC clad wall. Vinyl flooring. Chrome heated towel rail. Inset ceiling spotlights.
Separate W.C
UPVC window to side. WC with push button flush. Grey woodgrain laminate flooring. Plastered walls and ceiling.
Bedroom 1
UPVC double glazed bay window with vertical blinds to front. Built in wardrobes. Vertical designer radiator. Fitted grey carpet. Wall lights. Plastered walls and ceiling.
Bedroom 2
UPVC double glazed window to rear. Plastered walls and ceiling. Wall lights. Exposed floorboards. Radiator.
Bedroom 3
UPVC double glazed window to front. Vertical blinds. Carpet. Plastered walls and ceiling. Radiator.
Second Floor
Landing
UPVC double glazed window to side. Carpet. Door to..
Loft Room
Two double glazed skylight windows to front. Plastered walls and ceiling. Fitted carpet. Walk in wardrobe. Usb charging points.
Exterior
Front Garden
Laid to lawn. Planting beds. Courtesy light to front door. Farm gated entrance to flood lit driveway, leading to attached garage side entrance door.
Side Garden
Laid to lawn with further parking area. Gate access to rear garden.
Garage
Roller vehicular door. Vaulted ceiling. UPVC double glazed window to side. Electric light and power points. Open doorway to..
Store Room
UPVC double glazed door to garden. Electric light.
Rear Garden
Laid to lawn. Wood fencing. Access to main dwelling via sun lounge and side hallway. Access to garage via storeroom. Storage area with block built outbuilding.
Mortgage Advice
Pm Financial is the mortgage partner within the Peter Morgan Property Group. With a fully qualified team of experienced in-house mortgage advisors on hand to provide you with free, no obligation mortgage advice. Please feel free to contact us on or email us at (fees will apply on completion of the mortgage).
General Information
Please be advised that the local authority in this area can apply an additional premium to council tax payments for properties which are either used as a second home or unoccupied for a period of time.
Property info
For more information about this property, please contact
Peter Morgan - Bridgend, CF31 on +44 1656 376855 * (local rate)
Disclaimer
Property descriptions and related information displayed on this page, with the exclusion of Running Costs data, are marketing materials provided by Peter Morgan - Bridgend, and do not constitute property particulars. Please contact Peter Morgan - Bridgend for full details and further information. The Running Costs data displayed on this page are provided by PrimeLocation to give an indication of potential running costs based on various data sources. PrimeLocation does not warrant or accept any responsibility for the accuracy or completeness of the property descriptions, related information or Running Costs data provided here.
















































.png)