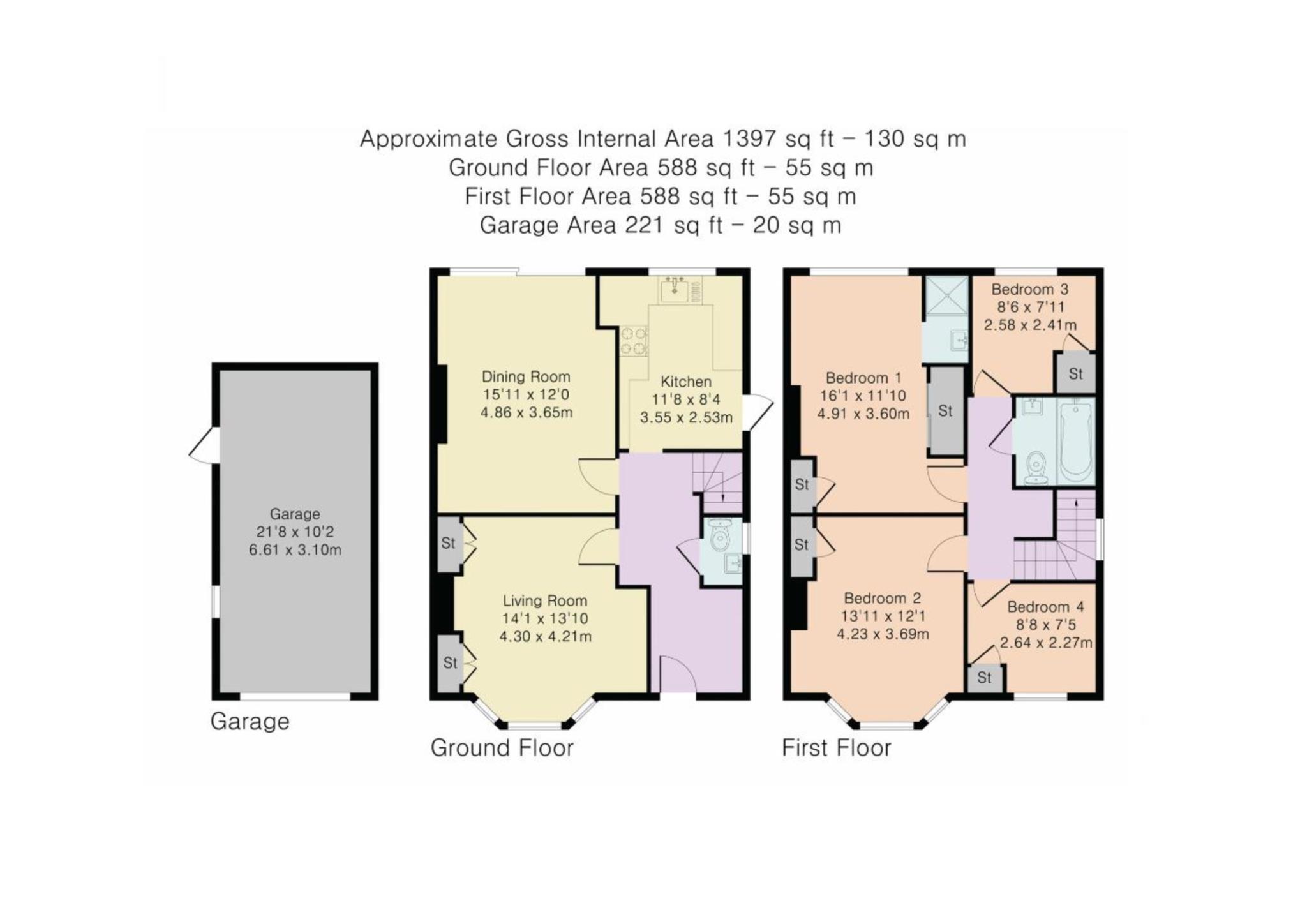Semi-detached house for sale in Strafford Gate, Potters Bar EN6
* Calls to this number will be recorded for quality, compliance and training purposes.
Property features
- Four Bedrooms
- Two Reception Rooms
- Down stairs WC
- Small En Suite to Master
- Own Drive for 2/3 Cars
- Good Size Rear Garden
- Minutes to Shops and Station
- Garage
Property description
As one of the area's leading estate agents, we are proud to present this stunning semi-detached property located in the desirable area of Strafford Gate in Potters Bar, Hertfordshire. This beautifully presented family home boasts four spacious bedrooms, one bathroom, a small en -suits and a bright and two reception rooms.
Upon entering the property, you are greeted by a welcoming entrance hall that leads to the spacious reception rooms. Both reception rooms are well-proportioned and perfect for relaxing and entertaining guests. The large windows allow plenty of natural light to flood the room, creating a warm and inviting atmosphere.
The kitchen is located at the rear of the property. There is also direct access to the garden, making it perfect for alfresco dining during the summer months.
The first floor of the property comprises of four well-proportioned bedrooms and a family bathroom. All bedrooms boast plenty of natural light and offer ample space for a double bed and other bedroom furniture. The family bathroom is modern, with shower and bath.Bedroom one has a small En-Suite shower room.
Externally, the property boasts a well-maintained garden, which is perfect for family barbecues and outdoor entertaining. There is also a private driveway that provides ample off-street parking for several vehicles.
Potters Bar is a sought-after location that offers something for everyone. There are many green spaces in the area, including Oakmere Park and Little Heath Woods. The Furzefield Leisure Centre is a popular destination for local residents, offering a range of activities, including a gym, swimming pool, and sports hall.
The town centre of Potters Bar offers a broad range of amenities, including a range of independent shops, cafes, and restaurants. There are also several supermarkets in the area, including Tesco and Sainsbury's,
Potters Bar is well-connected, with excellent transport links to London, making it an ideal location for commuters. The town is served by the Great Northern and Thameslink rail services, providing direct access to London's King's Cross station in just 20 minutes.
In summary, this stunning semi-detached property in Potters Bar is the perfect family home. With four spacious bedrooms, a modern kitchen, and bright and airy reception rooms, it offers ample space for comfortable family living. The property's desirable location in Potters Bar, with its range of local amenities and excellent transport links to London, makes it an attractive proposition for any prospective buyer.
Entrance door leading to:
Entrance hall
With doors to all rooms
Living Room
Bay window to front, Built in cupboards either side of feature wrought iron fireplace and chimney breast, wooden flooring, radiator.
Dining room
Currently used as a sitting room. Feature fireplace with ornate surround and mantle, wooden flooring, radiator, patio doors to rear garden.
Kitchen
Comprising wall and base units with worktops over, stainless steel sink with mixer tap and drainer, plumbed for washing machine and dishwasher, tiled floor. Window to rear and door to side.
Cloakroom
Low level w.c and wash hand basin. Window to side.
Stairs to first floor and landing.
Bedroom 1
Fireplace with built in cupboard to side, built in wardrobe, window to rear, door to:
En suite shower room
Comprising shower cubicle and sink.
Bedroom 2
Bay window to front, fireplace with built in cupboard to side.
Bedroom 3
Window to rear, built in cupboard.
Bedroom 4
Window to front, built in cupboard.
Bathroom
Suite comprising bath with shower attachment over, w, c, and wash hand basin.
Exterior
Rear
Mainly laid to lawn, large paved area.
Front
Block paved driveway with off street parking for up to 3 cars.
Detached Garage
Notice
Please note we have not tested any apparatus, fixtures, fittings, or services. Interested parties must undertake their own investigation into the working order of these items. All measurements are approximate and photographs provided for guidance only.
Property info
For more information about this property, please contact
Raine and Co, EN6 on +44 1707 684914 * (local rate)
Disclaimer
Property descriptions and related information displayed on this page, with the exclusion of Running Costs data, are marketing materials provided by Raine and Co, and do not constitute property particulars. Please contact Raine and Co for full details and further information. The Running Costs data displayed on this page are provided by PrimeLocation to give an indication of potential running costs based on various data sources. PrimeLocation does not warrant or accept any responsibility for the accuracy or completeness of the property descriptions, related information or Running Costs data provided here.




























.png)
