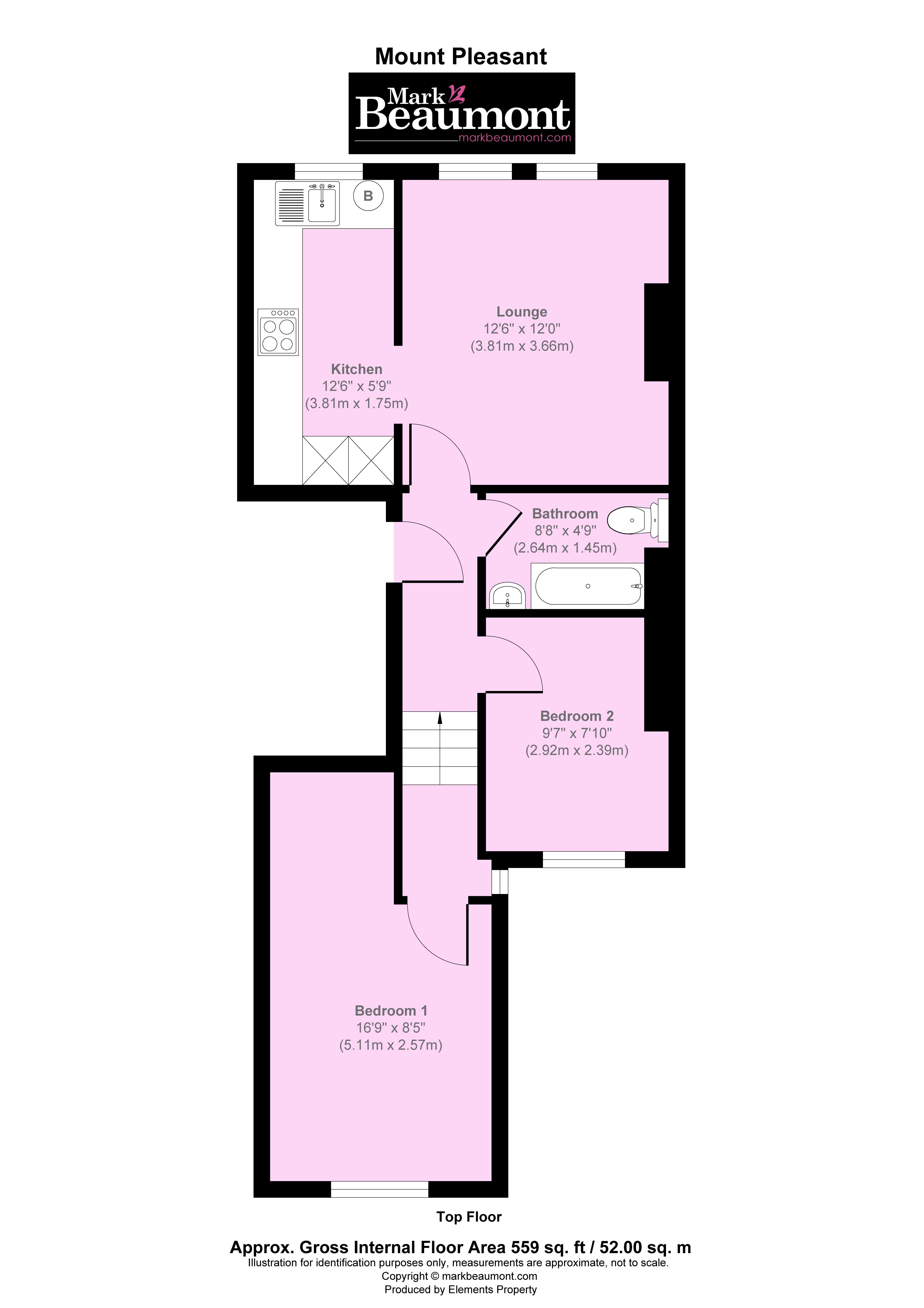Flat for sale in Mount Pleasant Road, London SE13
* Calls to this number will be recorded for quality, compliance and training purposes.
Utilities and more details
Property features
- Victorian conversion flat
- First floor
- 2 bedrooms
- Fitted kitchen
- Modern bathroom
- 5 stations within A mile
- 6 parks within A mile
- Tree lined street
- Good condition
- Share of freehold
Property description
A bright & spacious two bedroom first floor Victorian Conversion flat. Located in a popular tree lined Road and within good accessible distance to a choice of five main line stations and local transport. Good decorative order throughout which includes a fitted kitchen with built in appliances and good range of built in units, as well as a modern bathroom. The reception room has a feature fireplace and two arched character windows. Further benefits to note are smart inset halogen spot lighting, gas central heating. Share of Freehold.
Description A bright & spacious two bedroom first floor Victorian Conversion flat. Located in a popular tree lined Road and within good accessible distance to a choice of five main line stations and six parks within a mile. Good decorative order throughout which includes a fitted kitchen with built in appliances and good range of built in units, as well as a modern bathroom. The reception room has a feature fireplace and two arched character windows. Further benefits to note are smart inset halogen spot lighting, gas central heating. Share of Freehold.
Communal Entrance Door
Communal Entrance Hall
Entrance Door
Entrance Hall Part laminate floor and part carpet, halogen spot lighting
lounge 12' 6" x 12' 0" (3.81m x 3.66m) Window to the front x 2, halogen spot lighting, feature fireplace with cast iron insert, painted floor boards, radiator
Kitchen 12' 6" x 5' 9" (3.81m x 0m) Window to the front, range of modern wall and base units with roll edge work tops, stainless steel built in oven, hob and extractor fan, part tiled walls, stainless steel single drainer sink unit with mixer taps, radiator, halogen spot lighting
Bedroom One 16' 9" x 8' 5" (5.11m x 0m) Double glazed window to the rear, radiator, carpet, halogen spot lighting
Bedroom Two 9' 7" x 7' 10" (2.92m x 2.39m) Window to the rear, radiator, carpet, halogen spot lighting
Bathroom 8'7 x 4'9 Double glazed window to the side, panelled bath with shower above and shower screen, glass hand wash basin with mixer taps, low level W.C., tiled walls and floor
agents note London Borough of Lewisham
Council tax band 'C' currently £1615.
We have been advised the following:
Share of freehold
Lease length and remaining years 999 years from 1988 with 964 years remaining
Annual service charge: 25% Share in cost of buildings insurance and submitting dormant accounts.
Maintenance/repairs: Share in cost of works when needed.
Ground rent: 0 as freehold is jointly owned by the leaseholders.
* Some of the photographs of the property were taken before the current tenants moved in and not the latest photographs.
Distances Distances are taken from . They are approximate and are to be used as rough guide only.
Transport
Ladywell. 0.5 Mile
Catford
Catford Bridge 0.7 Mile
Hither Green 0.7 Mile
Lewisham 1.2 Mile
DLR 1.2 Mile
Parks
Ladywell Fields 0.2 Mile
Lewisham Park 0.3 Mile
Mountsfield Park 0.4 Mile
Manor Park 0.8 Mile
Hillyfields 0.8 Mile
Manor House Gardens 1.0 Mile
Property info
For more information about this property, please contact
Mark Beaumont Estate Agents - London & Kent, SE13 on +44 20 3641 3740 * (local rate)
Disclaimer
Property descriptions and related information displayed on this page, with the exclusion of Running Costs data, are marketing materials provided by Mark Beaumont Estate Agents - London & Kent, and do not constitute property particulars. Please contact Mark Beaumont Estate Agents - London & Kent for full details and further information. The Running Costs data displayed on this page are provided by PrimeLocation to give an indication of potential running costs based on various data sources. PrimeLocation does not warrant or accept any responsibility for the accuracy or completeness of the property descriptions, related information or Running Costs data provided here.




















.png)
