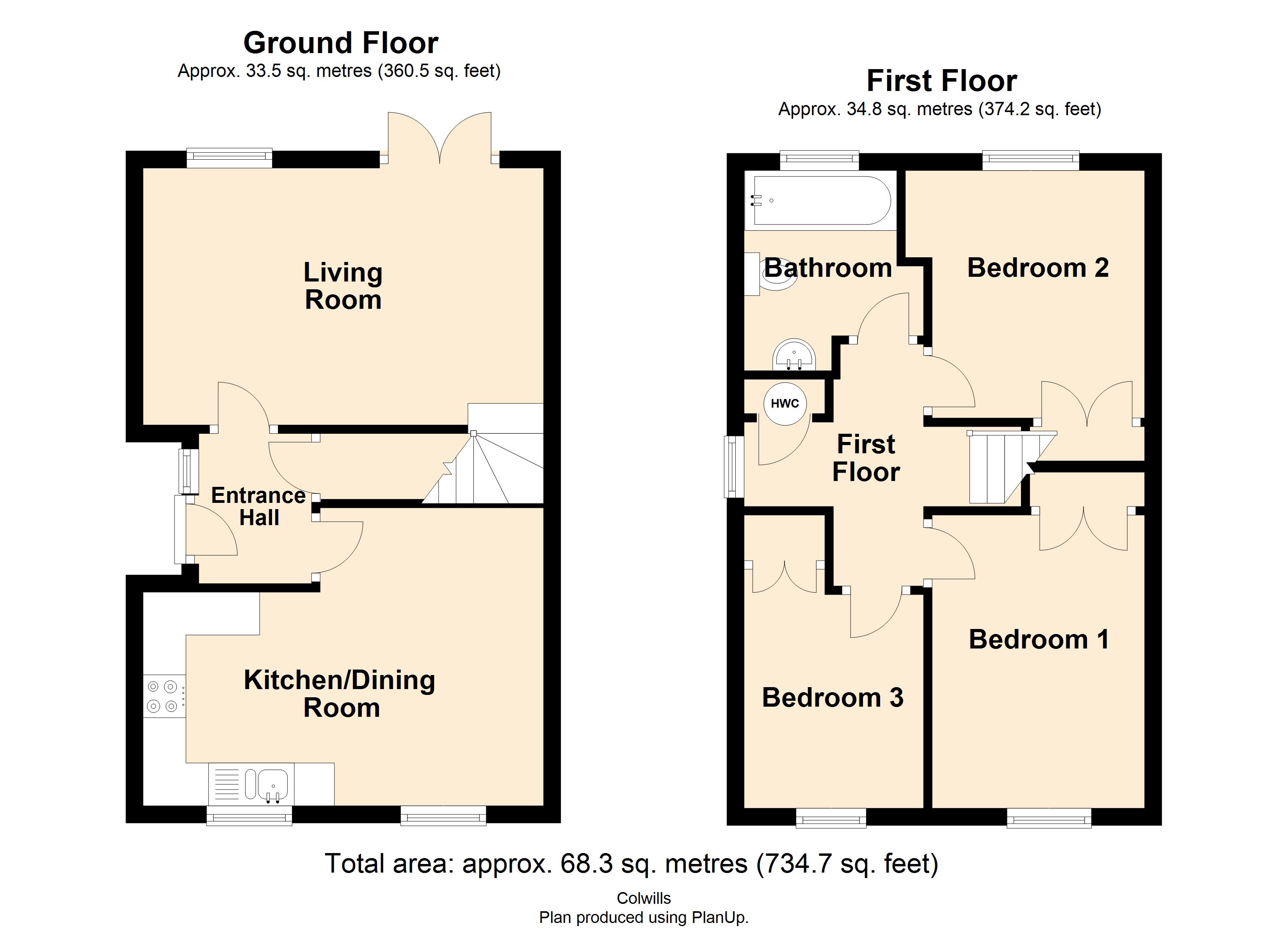Semi-detached house for sale in Paradise Park, Whitstone, Holsworthy EX22
* Calls to this number will be recorded for quality, compliance and training purposes.
Property features
- Three bedroom semi detached house
- Located in the village of Whitstone in a cul-de-sac location
- Living room, kitchen dining room with newly fitted kitchen
- Three bedrooms and a bathroom
- Off road parking and enclosed gardens. No onward chain
Property description
30 Paradise Park is a three bedroom semi detached house, situated in the popular Cornish Village of Whitstone, which benefits from a popular primary school, local shop/post office and is some five miles from the coast and within easy access to the towns of Bude, Holsworthy and Launceston with all their amenities.
The property has recently been repainted and newly carpeted and offers an entrance hall, living room with french doors leading out to the decked seating area and gardens, kitchen dining room with newly fitted kitchen, three first floor bedrooms and a bathroom.
Outside there is gravelled off road parking and an enclosed garden to the rear laid to lawn. Available with no onward chain.
Property description 30 Paradise Park is a three bedroom semi detached house, situated in the popular Cornish Village of Whitstone, which benefits from a popular primary school, local shop/post office and is some five miles from the coast and within easy access to the towns of Bude, Holsworthy and Launceston with all their amenities.
The property has recently been repainted and newly carpeted and offers an entrance hall, living room with french doors leading out to the decked seating area and gardens, kitchen dining room with newly fitted kitchen, three first floor bedrooms and a bathroom.
Outside there is gravelled off road parking and an enclosed garden to the rear laid to lawn. Available with no onward chain.
Entrance hall Entering via a UPVC obscure double glazed door with fixed side panel to the entrance hall, with door to the under stairs storage cupboard and consumer unit. Doors serve the following rooms:-
living room 15' 4" x 9' 10" (4.67m x 3m) UPVC double glazed window and french doors to the rear elevation leading out to the decking and gardens. Staircase ascending to the first floor, wood effect flooring and electric radiator.
Kitchen dining room 15' 4" x 11'5 max' 8'2 min" (4.67m x 3.56m) Twin UPVC double glazed windows to the front elevation overlooking the garden. Recently re-fitted with a range of matching wall and base units with fitted worksurface, inset stainless steel sink and drainer with mixer tap, inset electric hob with extractor hood and integrated electric oven. Wood effect flooring and electric radiator.
First floor UPVC double glazed window to the side elevation, door to a cupboard housing the factory lagged hot water cylinder and immersion heater. Doors serve the following rooms:-
bedroom one 11' 6" x 8' 2" (3.51m x 2.49m) A double bedroom with a UPVC double glazed window to the front elevation. Electric radiator and storage cupboard.
Bedroom two 9' 3" x 8' 3" (2.82m x 2.51m) A double bedroom with a UPVC double glazed window to the rear elevation. Electric radiator and storage cupboard.
Bedroom three 8' 1" x 6' 9" (2.46m x 2.06m) A single bedroom with UPVC double glazed window to the front elevation. Electric radiator and built in cupboard.
Bathroom 5' 11" x 5' 9" (1.8m x 1.75m) UPVC obscure double glazed window to the rear elevation, panel enclosed bath, pedestal wash hand basin and WC.
Outside To the front of the property wooden five bar gate opens onto a gravel driveway providing off road parking. The front garden is laid to lawn with mature shrubs. Side gate leads to the enclosed rear garden which is laid to lawn with a decked seating area being accessed via the living room. Garden shed to one corner.
Council tax Band B
services Mains electricity, water and drainage
tenure Freehold
Property info
For more information about this property, please contact
Colwills Estate Agents, EX23 on +44 1288 358015 * (local rate)
Disclaimer
Property descriptions and related information displayed on this page, with the exclusion of Running Costs data, are marketing materials provided by Colwills Estate Agents, and do not constitute property particulars. Please contact Colwills Estate Agents for full details and further information. The Running Costs data displayed on this page are provided by PrimeLocation to give an indication of potential running costs based on various data sources. PrimeLocation does not warrant or accept any responsibility for the accuracy or completeness of the property descriptions, related information or Running Costs data provided here.






















.png)