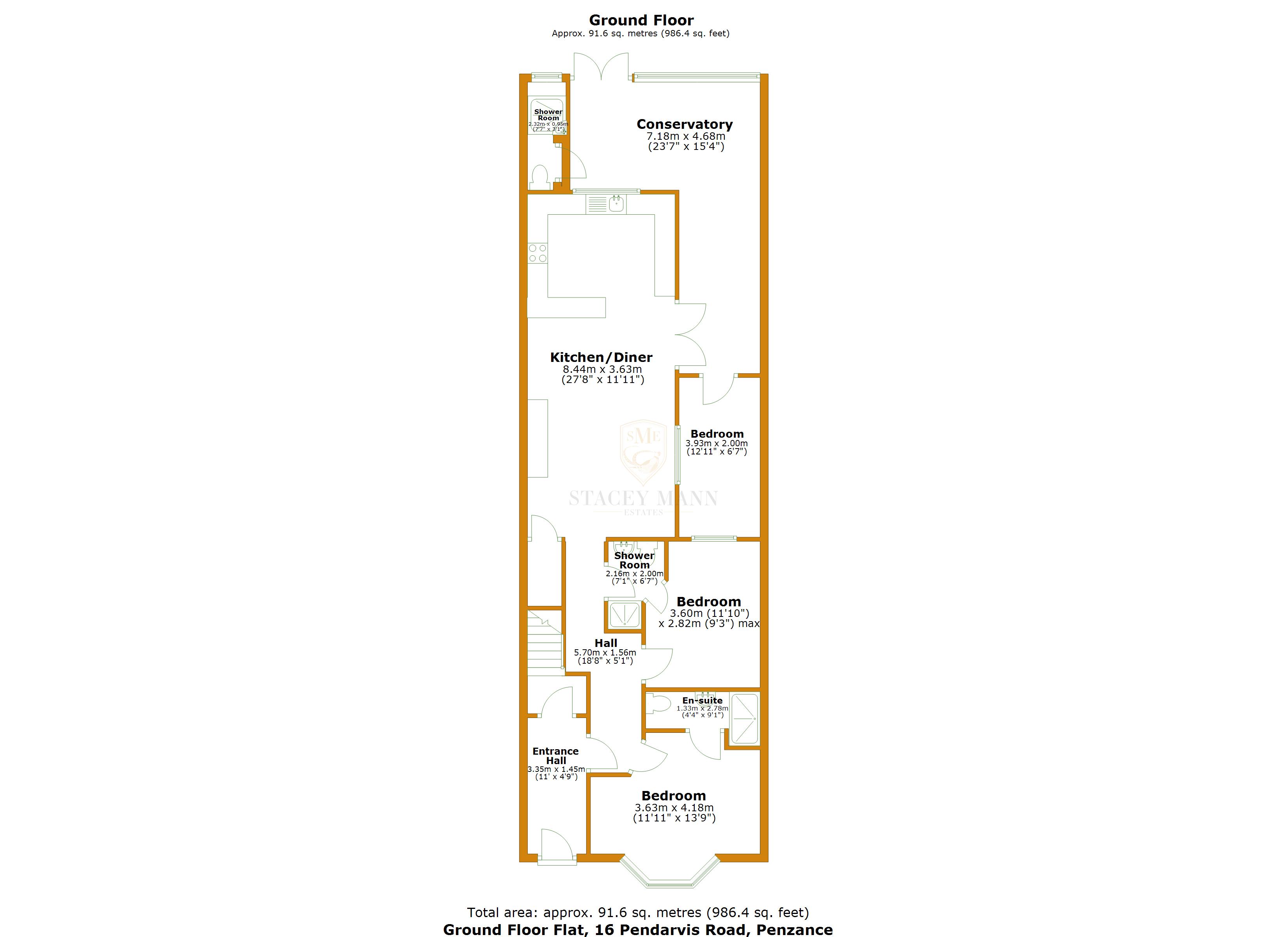Flat for sale in Pendarves Road, Penzance TR18
* Calls to this number will be recorded for quality, compliance and training purposes.
Property description
A ground floor apartment in a good town centre location. This 2-bedroom property boasts a patio, modern kitchen and additional hobbies room. Close to amenities and excellent transport links. Ideal for professionals or investment buy to let.
Pendarves Road is a short walk to Penzance town and the train station. There are primary and secondary schools, college, health facilities and all local amenities within a mile. The town is at the heart of the tourist area of Penwith in West Cornwall with many attractions including, boutique shopping, character pubs and restaurants, parks, gardens plus wonderful coves and sandy beaches linked by the coastal footpath.
Communal Entrance
Front door into entrance, stairs rising. Serves the ground and upper floor flat. Landing to the rear. Door into ground floor apartment, radiator.
Bedroom (4.11m x 4.37m)
Double-glazed Bay window to front. Radiator, power-points. Door to-
En-Suite Wetroom (2.74m x 1.27m)
Tiled floor and part tiled walls. Shower with additional hand-held shower. Extractor, wash hand bsin, W.C. Heated towel rail.
Bedroom (3.68m x 2.8m)
Window through to bedroom. Radiator, power-points, door to-
Shower Room (1.68m x 2.36m)
Tiled floor and walls. Suite comprising of shower cubicle, wash hand basin, W.C. Heated towel rail, wall mounted light with shave point. Door through to inner hallway.
Open Plan Living/Dining/Kitchen (8.56m x 3.48m)
Door to understairs cupboard, large radiator, power-points, double-glazed window to side. Double-glazed French doors into side room. Fitted kitchen comprising of a range of cupboards and drawers. Sink and drainer, integrated gas hob with extractor over and splash-back. Integrated oven and dishwasher. Space for washing machine and large American style fridge/freezer. Double-glazed window to rear. Double-glazed doors into-
Garden Room/Utility/Hobbies Room (7.2m x 4.88m)
Double-glazed French doors to rear courtyard. 3x double-glazed window to rear, large radiator, power-point, polycarbonate roof with two openings.
W.C./Wetroom (2.34m x 0.94m)
Frosted double-glazed window to rear, tiled walls and floor. Corner sink, shower, W.C.
Bedroom (4.11m x 1.98m)
Radiator, power-points.
Outside To Rear
Enclosed gravelled area. Rear gate access. Tap, boundary wall.
Block Built Former Garage (4.93m x 2.5m)
Power, window to side.
Timber Framed Storage (4.9m x 2.2m)
Door to front.
Council Tax
Band B.
Services
Gas, electric and mains water.
Property info
For more information about this property, please contact
Stacey Mann Estates, TR18 on +44 1736 397983 * (local rate)
Disclaimer
Property descriptions and related information displayed on this page, with the exclusion of Running Costs data, are marketing materials provided by Stacey Mann Estates, and do not constitute property particulars. Please contact Stacey Mann Estates for full details and further information. The Running Costs data displayed on this page are provided by PrimeLocation to give an indication of potential running costs based on various data sources. PrimeLocation does not warrant or accept any responsibility for the accuracy or completeness of the property descriptions, related information or Running Costs data provided here.
























.png)
