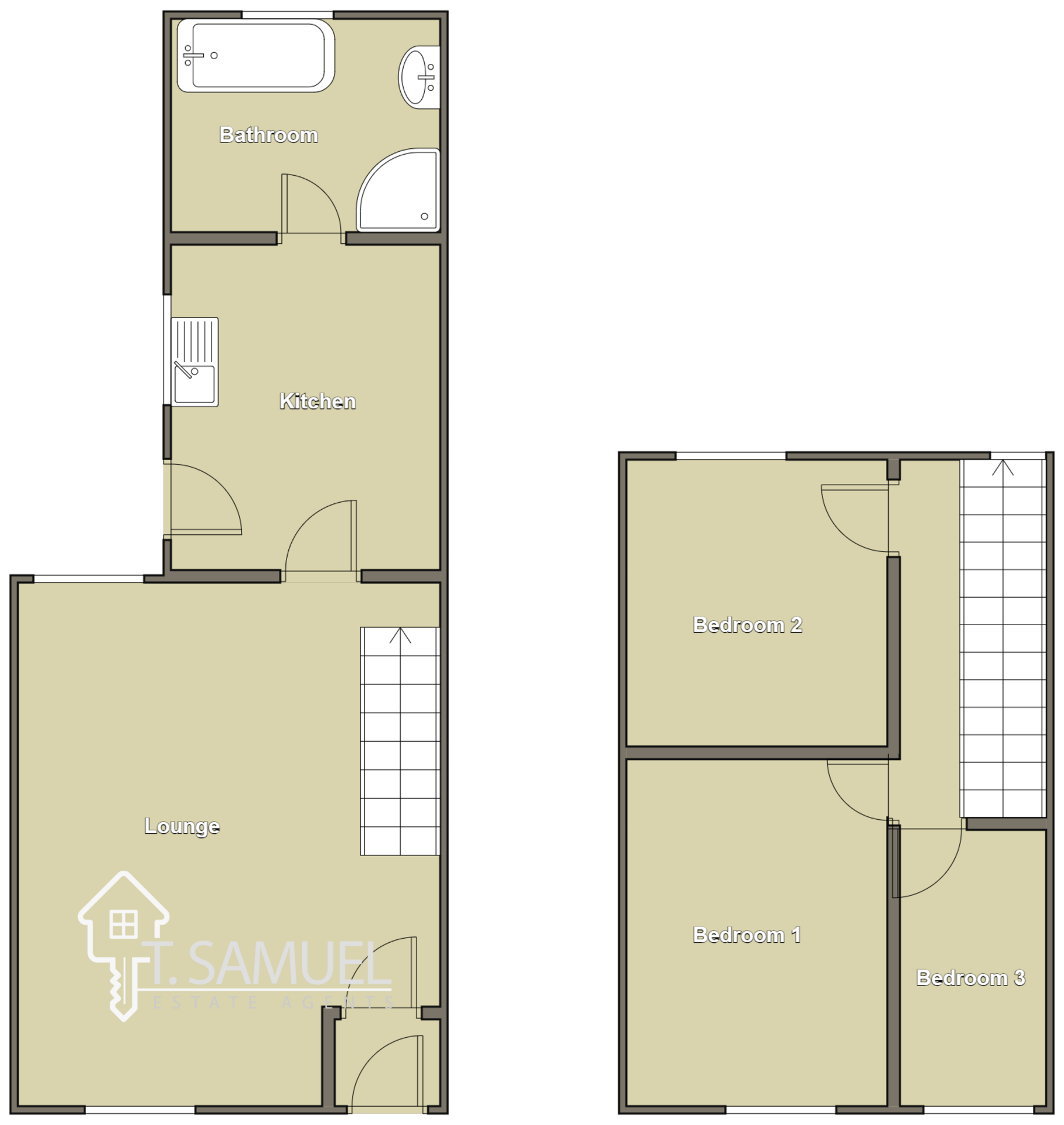Terraced house for sale in Park Street, Abercynon, Mountain Ash CF45
* Calls to this number will be recorded for quality, compliance and training purposes.
Property features
- 3 bedroom terrace
- Modern kitchen & bathroom
- Popular location
Property description
T Samuel are pleased to bring to market this three bedroom spacious terraced property in Park Street, Abercynon. It benefits from no onward chain.
Property has been modernised in recent years and is perfect for a first time buyer or larger family. It's the ideal place to call home and is very warm and welcoming, it's ready to pack your bags and move straight in !
Conveniently located a short distance away from the village of Abercynon you'll have the amenities at your fingertips such as shops, gp surgery, primary school, leisure centre and train station.
The A470 is a few minutes driveaway providing easy access for commuters.
Accommodation comprises:
Hallway, lounge diner, kitchen and downstairs bathroom. 3 bedrooms to the first floor. Rear garden.
Hallway (1.29 m x 1.09 m (4'3" x 3'7"))
Entrance to the property via uPVC door. Smooth emulsion ceiling and walls. Electric Box. Laminate flooring. Oak and glass door to lounge diner.
Lounge Diner (6.64 m x 4.49 m (21'9" x 14'9"))
Spacious lounge diner with dual aspect windows making it light and airy. There is ample space here for all the family and ready just to add your furniture. Smooth emulsion ceiling and walls. Radiator. Power points. Open staircase to the first floor. Oak and glass door leading to the kitchen.
Kitchen (3.90 m x 2.77 m (12'10" x 9'1"))
Modern kitchen with base and wall units in cream high gloss with chrome handles and complimentary worktops. Integrated fan oven and electric 4 zone ceramic hob. Smooth emulsion ceiling and walls. Tiled splashbacks. Power points. Radiator. Ceramic tiled floor. Door leading to bathroom and to rear garden.
Bathroom (3.65 m x 0.76 m (12'0" x 2'6"))
4 piece white bathroom suite to include bath tub, freestanding corner shower, WC and wash hand basin set in attractive vanity unit. Smooth emulsion ceiling and walls. Partially tiled walls. UPVC windows to the rear and side. Chrome fitted heated towel rail.
Bedroom 1 (3.85 m x 2.69 m (12'8" x 8'10"))
Smooth emulsion ceiling and walls. Radiator. Power points. UPVC window to the front of the property. Carpet laid.
Bedroom 2 (2.99 m x 2.69 m (9'10" x 8'10"))
Smooth emulsion ceiling and walls. Radiator. Power points. UPVC window to the rear of the property. Carpet laid.
Bedroom 3 (2.87 m x 1.86 m (9'5" x 6'1"))
Smooth emulsion ceiling and walls. Radiator. Power points. UPVC window to the rear of the property. Carpet laid.
Rear Garden
Concrete section with steps leading to tiered garden. Patio areas with space to enjoy the outdoors. Outside tap. Rear lane access.
Property info
For more information about this property, please contact
T Samuel Estate Agents, CF45 on +44 1443 308946 * (local rate)
Disclaimer
Property descriptions and related information displayed on this page, with the exclusion of Running Costs data, are marketing materials provided by T Samuel Estate Agents, and do not constitute property particulars. Please contact T Samuel Estate Agents for full details and further information. The Running Costs data displayed on this page are provided by PrimeLocation to give an indication of potential running costs based on various data sources. PrimeLocation does not warrant or accept any responsibility for the accuracy or completeness of the property descriptions, related information or Running Costs data provided here.

































.png)



