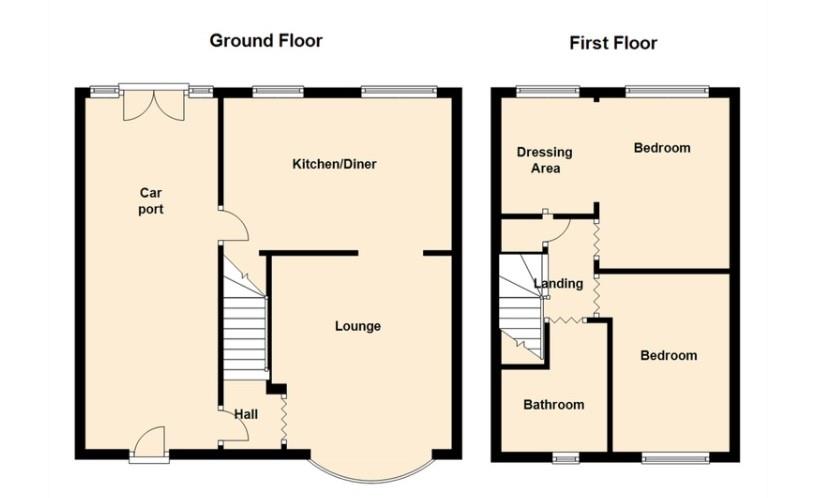Semi-detached house for sale in The Drive, Barwell, Leicester LE9
* Calls to this number will be recorded for quality, compliance and training purposes.
Property features
- Side Entrance Hall
- Well Proportioned Lounge
- Good Sized Dining Kitchen
- Master Bedroom With Dressing Area
- Further Bedroom
- Modern Bathroom
- Ample Private Parking
- Easy To Maintain Gardens
- Popular Residential Location
- No chain
Property description
A well presented two bedroomed semi detached property situated in A popular residential location - side entrance hall. Lounge. Dining kitchen. Master bedroom with dressing area. Further bedroom. Bathroom. Ample off road parking. Easy to maintain gardens. **no chain**
Viewing
By arrangement through the Agents.
Description
This well presented semi detached property enjoys a side entrance hall, well proportioned lounge and good sized dining kitchen. To the first floor there is a master bedroom with dressing area, further bedroom and a family bathroom. Outside the property has ample off road parking and an easy to maintain rear garden.
It is located in a popular residential area, convenient for local shops, schools and amenities. Commuting via the A47 Northern Perimeter Road to the A5/M69 junctions makes travelling to Leicester, Coventry, Birmingham and surrounding urban areas very good indeed.
The property is being offered with no upward chain and more specifically the well planned, gas fired centrally heated and upvc double glazed accommodation comprises:
Council Tax Band & Tenure
Hinckley and Bosworth Borough Council - Band B (Freehold).
Side Entrance Hall (1.2m x 1m (3'11" x 3'3" ))
Having upvc double glazed door and central heating radiator.
Lounge (4.5m x 3.6m (14'9" x 11'9" ))
Having upvc double glazed bay window overlooking the front garden, central heating radiator and tv aerial point. Archway to Dining Kitchen.
Dining Kitchen (4.5m x 3m (14'9" x 9'10" ))
Having an attractive range of light oak units including base units, drawers and wall cupboards, matching work surfaces and ceramic tiled splashbacks, inset single drainer sink with mixer tap, built in electric oven, hob and extractor hood over, built in fridge freezer, washing machine, central heating radiator, storage recess with shelving and laminated wood effect flooring. Upvc double glazed door to garden.
Dining Kitchen
First Floor Landing
Having access to the roof space, built in airing housing the lagged copper cylinder, immersion heater, gas fired boiler for central heating and domestic hot water.
Bedroom One (4.5m long x 3.4m max width (14'9" long x 11'1" ma)
Originally two bedrooms. Having a range of fitted furniture in a dressing area including two double wardrobes, chest of drawers and further dressing table with drawers, two central heating radiators and two upvc double glazed windows.
Bedroom One
Bedroom Two (3.6m x 2.4m (11'9" x 7'10" ))
Having central heating radiator and built in treble wardrobe.
Bathroom (2.7m x 2.1m (8'10" x 6'10" ))
Having white suite including panelled bath with mira shower over and screen, vanity unit with wash hand basin, low level w.c., central heating radiator and inset lighting.
Outside
There is direct vehicular access over a block paved driveway with standing for several cars leading to covered side area. A block paved rear garden with well fenced boundaries, flower and shrub borders.
Property info
For more information about this property, please contact
Castle Estates 1982 Limited, LE10 on +44 1455 364814 * (local rate)
Disclaimer
Property descriptions and related information displayed on this page, with the exclusion of Running Costs data, are marketing materials provided by Castle Estates 1982 Limited, and do not constitute property particulars. Please contact Castle Estates 1982 Limited for full details and further information. The Running Costs data displayed on this page are provided by PrimeLocation to give an indication of potential running costs based on various data sources. PrimeLocation does not warrant or accept any responsibility for the accuracy or completeness of the property descriptions, related information or Running Costs data provided here.





















.png)

