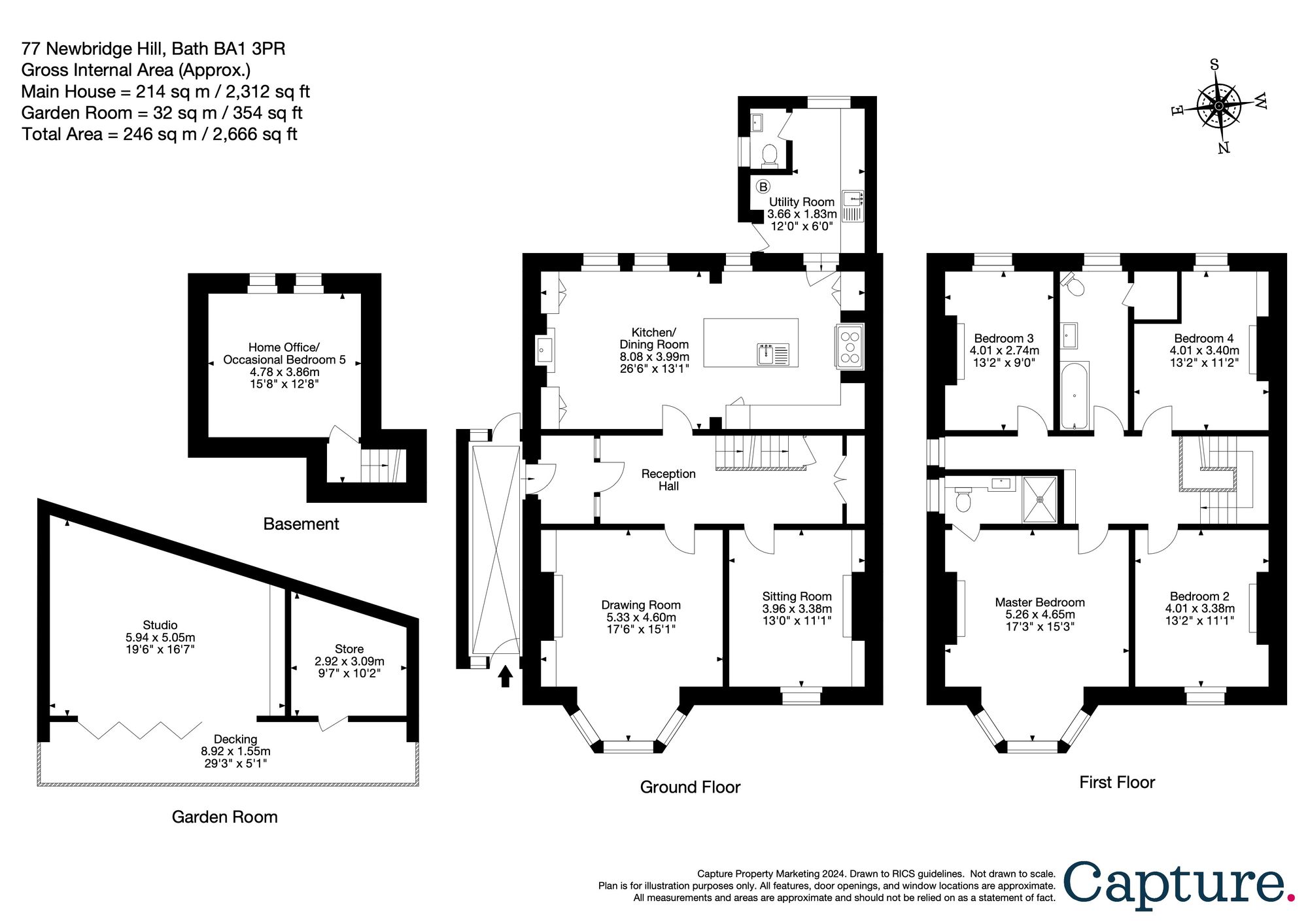Semi-detached house for sale in Newbridge Hill, Bath BA1
* Calls to this number will be recorded for quality, compliance and training purposes.
Property features
- A Beautifully Presented Family Home providing over 2,300 sq. Ft. Of Accommodation
- Sought-after Location
- Close Royal Victoria Park and City Centre
- Superb Kitchen/Dining Room
- Beautiful Garden Studio
Property description
Newbridge Hill is a popular residential area situated within walking distance of the City Centre and close to the Royal Victoria Park. In addition, it is a short stroll from popular Chelsea Road with its range of local shops and restaurants including a post office, Spar, greengrocers, Wilks Restaurant, 8e Chelsea Road Café, Rooted Vegetarian Café, a deli and a pub.
Bath central shopping area is within 1.5 miles, offering excellent facilities including theatre, restaurants, shops and the Thermae Bath Spa. There are a number of bus routes within walking distance of the property. There are well-regarded nurseries and schools in both the state and independent sectors and for those who are looking to commute, trains from Bath Spa railway station give high speed links to London Paddington (just over 80 minutes), Bristol Temple Meads (15 minutes approximately) and the South-West rail network. The M4 motorway lies approximately 10 miles to the north.
Description
Entering to the side of the house there is a very useful porch which doubles as a boot room. You then enter the main house via the original period front door to an inner lobby for coats. A glazed door with a charming stained-glass section leads through to the main hallway with staircase rising to the upper floor.
To your right side you go through to the drawing room which has a period marble corbel fireplace with grey painted cupboards to either side. There is a bay window giving plenty of light to the room and beautiful period cornicing with a central ceiling rose completes the picture.
To the other side of the hall is the heart of the property. Here you find the fantastic kitchen/dining room which our clients have created into a superb space. To one end there is generous space for dining and room for armchairs, a lovely cream wood burning stove, and built-in bookshelves with cupboards to either side. The main kitchen area has an excellent range of built-in units and a large central island with granite worktops. A feature stone and brick chimney breast houses a cream range cooker with 5-ring ceramic hob. Other appliances include an integrated dishwasher and fridge.
A doorway leads through to a very practical and well-fitted utility room with plumbing for washing machine and a room for a dryer. There is also a downstairs cloakroom and back door to the garden.
At the rear of the hall is a further sitting room which provides space for either a study or workroom, or it could be a TV room/snug.
Stairs lead down to a lower level which is a further useful space. Our client uses this to work from home, but it could easily be an occasional fifth bedroom.
On the first floor there are four bedrooms. The master bedroom has its own ensuite shower room and fine painted period fireplace. In addition, there is also a well-fitted family bathroom.
Externally
At the end of the garden is a beautiful studio room which provides excellent family entertaining space. It has a large set of bifold doors that open to give inside/outside space. There is a panel heater and recessed spot lighting. The room opens out onto an additional decking area.
The gardens are well-designed and provide a good sized lawned area and a spacious paved patio. To the front of the house there is off-street parking for several vehicles.
General Information
Bath & North East Somerset Council. Council Tax Band C.
Freehold tenure.
Mains services connected.
EPC Rating: E
Parking - Driveway
Property info
For more information about this property, please contact
Crisp Cowley, BA1 on +44 1225 616476 * (local rate)
Disclaimer
Property descriptions and related information displayed on this page, with the exclusion of Running Costs data, are marketing materials provided by Crisp Cowley, and do not constitute property particulars. Please contact Crisp Cowley for full details and further information. The Running Costs data displayed on this page are provided by PrimeLocation to give an indication of potential running costs based on various data sources. PrimeLocation does not warrant or accept any responsibility for the accuracy or completeness of the property descriptions, related information or Running Costs data provided here.






























.png)

