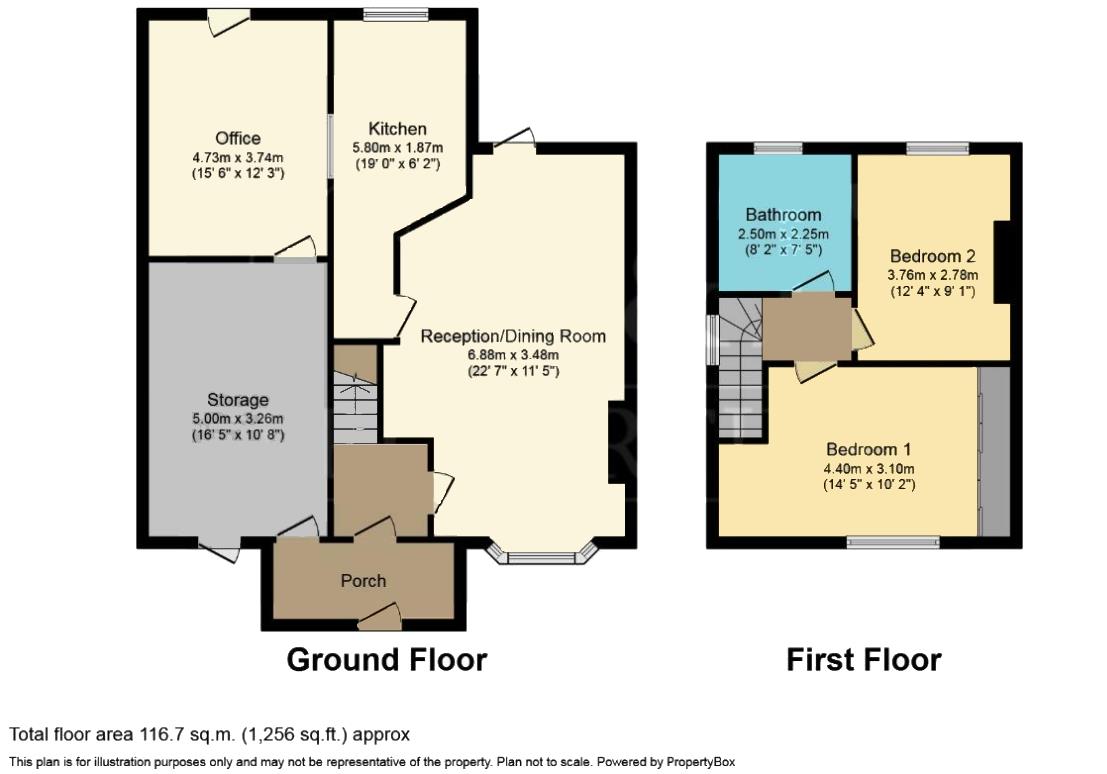Semi-detached house for sale in Ryder Street, Stourbridge DY8
* Calls to this number will be recorded for quality, compliance and training purposes.
Property features
- Calling first time buyers
- Spacious driveway for multiple vehicles
- Semi-Converted garage to be completed to buyer's specification
- Spacious rear garden with scenic views
- Two double bedrooms
- EPC Rating D
Property description
Nestled in the charming Ryder Street of Stourbridge, this delightful semi-detached house offers a wonderful opportunity for a new homeowner. Built in 1935, this property exudes character and charm, boasting two reception rooms, two double bedrooms, and a spacious open plan lounge/diner perfect for entertaining guests or relaxing after a long day.
With a semi-converted garage awaiting completion to the buyer's specifications, the potential to create a bespoke space tailored to your needs is truly exciting. The property also features a well-appointed bathroom and ample driveway parking for multiple vehicles, ensuring convenience for you and your guests.
Spanning 936 sq ft, this home provides a comfortable living space while retaining a cosy and welcoming atmosphere. Whether you're looking to settle down in a peaceful neighbourhood or seeking a property with scope for personalisation, this house on Ryder Street offers a canvas for you to create your dream home.
Approach
With a driveway to the front offering parking for multiple vehicles
Porch
With a door leading from the front driveway, a door leading to the entrance hall, a door leading to the side of the property
Entrance Hall
With a door leading from the porch, stairs ascending to the first floor, a door leading to the lounge / diner and a central heating radiator
Lounge Diner (6.88 x 3.48 (22'6" x 11'5"))
With a door leading from the entrance hall, a door leading to the kitchen, fireplace with decorative surround, a patio door leading to the rear garden, a double glazed window to the front and a central heating radiator
Kitchen (5.80 x 1.87 (19'0" x 6'1"))
With a door leading from the lounge diner, fitted with a range of wall and base units with worktops above, sink with mixer tap, a double glazed window to the rear and a central heating radiator
Semi Converted Out Building (4.73 x 3.74 (15'6" x 12'3"))
With a door leading from the garden, a window to the kitchen, a double glazed window to the rear, a door leading to a further store. Note: We are informed by our vendor client that this space will be finished to the buyer's specification prior to completion, to be arranged at the point of negotiation.
Store (5.0 x 3.26 (16'4" x 10'8"))
With a door leading from the driveway, a double glazed window to the rear and a doorway leading to the extension / office. Note: We are informed by our vendor client that this space will be finished to the buyer's specification prior to completion, to be arranged at the point of negotiation.
Landing
With stairs leading from the entrance hall, doors to various rooms
Bedroom One (4.40 x 3.10 (14'5" x 10'2"))
With a door leading from the landing, fitted wardrobes to one side, a double glazed window to the front and a central heating radiator
Bedroom Two (3.76 x 2.78 (12'4" x 9'1"))
With a door leading from the landing, a double glazed window to the rear and a central heating radiator
Bathroom
With a door leading from the landing, full height tile surround with WC, hand wash basin, bath with shower over, a double glazed window to the rear and a central heating radiator
Garden
With a door leading from the lounge diner, raised patio area to the front with lawn beyond, shrub borders throughout and garden building to the rear
Money Laundering Regulation
At RE/MAX Prime Estates, we adhere to the strict guidelines outlined in the money laundering regulations 2017. As per legal requirements, we are obligated to verify the identity of all purchasers and the sources of their funds to facilitate a seamless purchase process. Therefore, all prospective purchasers must furnish the following documentation:
- Satisfactory photographic identification.
- Proof of address/residency.
- Verification of the source of purchase funds.
Please be advised that RE/MAX Prime Estates reserves the right to utilize electronic verification methods to authenticate any required documents. A nominal fee of £36 including VAT per person will be applicable for this service.
Rest assured that these measures are in place to ensure compliance with regulatory standards and to safeguard the integrity of all property transactions.
Property info
For more information about this property, please contact
RE/MAX Prime Estates, DY8 on +44 1384 957205 * (local rate)
Disclaimer
Property descriptions and related information displayed on this page, with the exclusion of Running Costs data, are marketing materials provided by RE/MAX Prime Estates, and do not constitute property particulars. Please contact RE/MAX Prime Estates for full details and further information. The Running Costs data displayed on this page are provided by PrimeLocation to give an indication of potential running costs based on various data sources. PrimeLocation does not warrant or accept any responsibility for the accuracy or completeness of the property descriptions, related information or Running Costs data provided here.






























.png)

