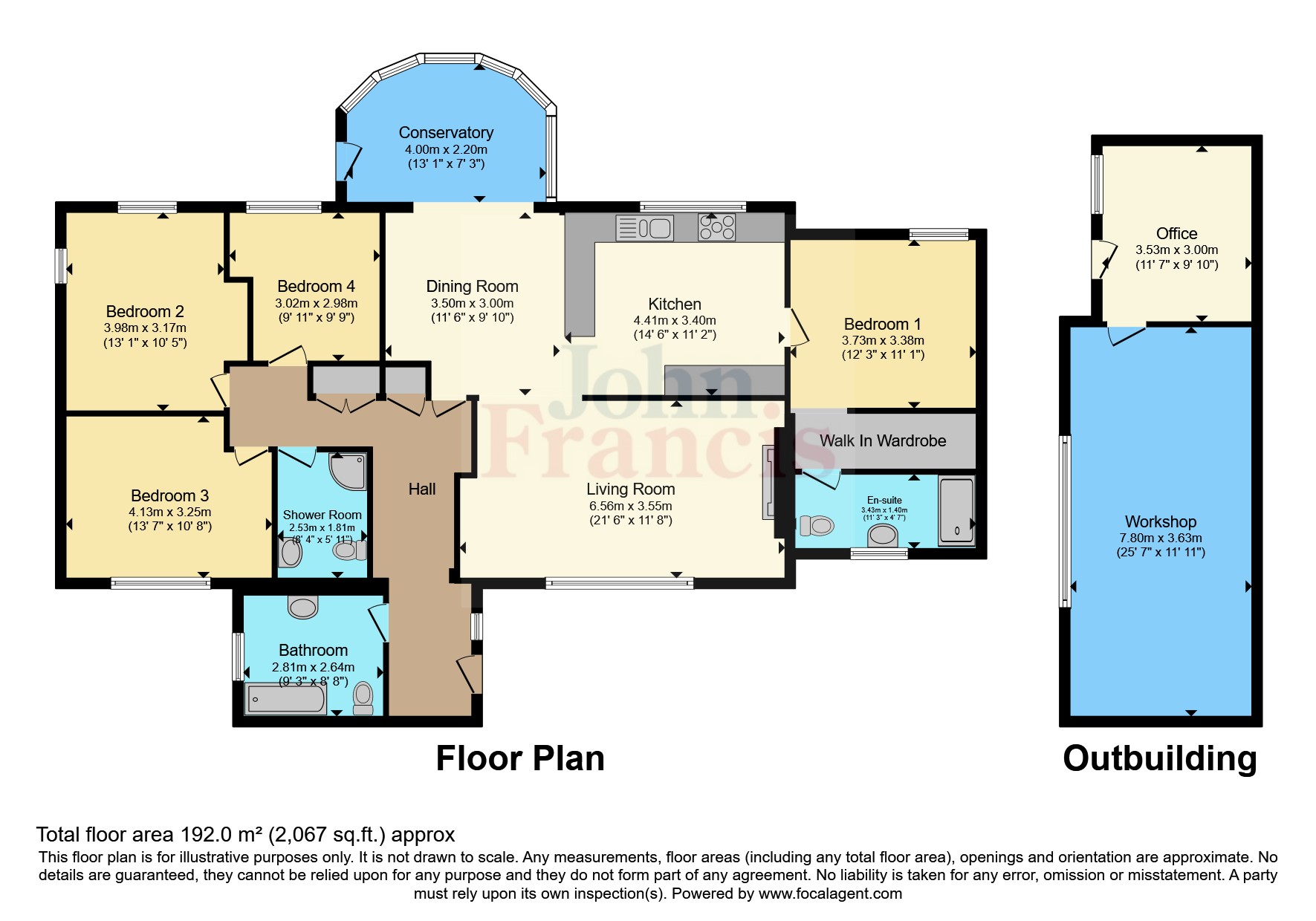Bungalow for sale in Felin Road, Aberporth, Aberteifi, Felin Road SA43
* Calls to this number will be recorded for quality, compliance and training purposes.
Property features
- Detached Property On Popular Coastal Road
- 4 Bedrooms & 3 Bathrooms
- Open Plan Living Area
- Popular Aberporth Location
- Walking Distance to the Beach
- Gardens to Front & Rear
- Ample Off-Road Parking
- Studio/Home Office And Workshop
- Enjoying Wonderful Views
Property description
We are delighted to offer this 4 bedroom, 3 bathroom detached bungalow set in large grounds on the extremely popular Felin Road within the village of Aberporth, just a short walk from the beach!
The property boasts a fantastic open plan living space offering a large kitchen/dining room, a good size lounge with wood burning stove, a sun room boasting fantastic views. There are also 4 double bedrooms, the master having a dressing room and an en-suite, plus a family bathroom and further shower room.
Located underneath the bungalow is a very useful home office/studio room and a good size workshop.
Externally, the bungalow is set within large grounds mainly laid to lawn, patio and boasting a lovely decked seating to the rear, perfect to sit and enjoy! Further benefits include ample off road parking, double glazing throughout and gas fired central heating.
Accommodation
Enter via double glazed front door to:
Entrance Hall
Double glazed window to the front, tiled flooring, large opening to hallway, door to:
Family Bathroom
Bath with shower over, WC, vanity wash hand basin, continued tiled flooring, frosted double glazed windows to the front and side, radiator.
Hallway
Built in storage cupboard, door to open plan kitchen/dining room, opening to:
Inner Hallway
Access to the loft, built in airing cupboard with space for white goods and plumbing for washing machine, doors opening to:
Bedroom One
Double glazed windows to the front and side over looking the garden, radiator, built in wardrobe.
Bedroom Two
Large double glazed window to the front, radiator.
Bedroom Three
Double glazed window to the rear built in wardrobe, radiator.
Shower Room
Double shower cubicle, pedestal wash hand basin, WC, fully tiled, heated towel radiator.
Open Plan Kitchen/Dining Room
Fitted with a range of wall and base units with work tops over, 1 1/2 drainer sink unit, space for range cooker, plumbing for dishwasher, space for white goods, tiled flooring, large double glazed window to the rear overlooking the gardens and field, door opening to the master bedroom, vertical radiators, space for table and chairs, opening to sun room and large opening to:
Lounge
Wood burning stove set on a slate hearth, large double glazed window to the front, radiator.
Sun Room
Wrap around double glazed windows boasting views over the gardens and field, tiled flooring, double glazed external door to the rear garden.
Master Bedroom
Double glazed window to the rear overlooking the garden and field, radiator, opening to:
Dressing Room/Walk In Wardrobe
Access to the loft, wood panelled feature wall, space for hanging clothes, shelving, door to:
En-Suite Shower Room
Double shower cubicle, vanity wash hand basin, WC, tiled flooring, part tiled walls, frosted double glazed window to the front, heated towel radiator, wood panelled feature wall.
Studio And Workshop
Located below the bungalow are two rooms comprising:
Studio/Office
Access via a frosted double glazed stable door. Tiled flooring, wood panelled feature wall, double glazed window to the rear, door opening to:
Workshop
Fitted with workbenches, Valliant lpg gas fired boiler, large double glazed window to the rear, power and lighting.
Externally
To the front of the property is a hardstanding driveway leading to a gravelled parking area providing ample off road parking.
There are wrap around front and side gardens mainly laid to lawn and patio with an array of well-established shrubs and trees, an abundance of colourful flowers and a greenhouse.
To the rear is a large decked seating area enjoying un-interupted views over fields and woodland.
Services
We are advised that mains electricity, water and drainage are connected to the property. Lpg gas fired central heating system. There is also an electric car charger located at the front of the property
Property info
For more information about this property, please contact
John Francis - Cardigan, SA43 on +44 1239 611002 * (local rate)
Disclaimer
Property descriptions and related information displayed on this page, with the exclusion of Running Costs data, are marketing materials provided by John Francis - Cardigan, and do not constitute property particulars. Please contact John Francis - Cardigan for full details and further information. The Running Costs data displayed on this page are provided by PrimeLocation to give an indication of potential running costs based on various data sources. PrimeLocation does not warrant or accept any responsibility for the accuracy or completeness of the property descriptions, related information or Running Costs data provided here.
































.png)

