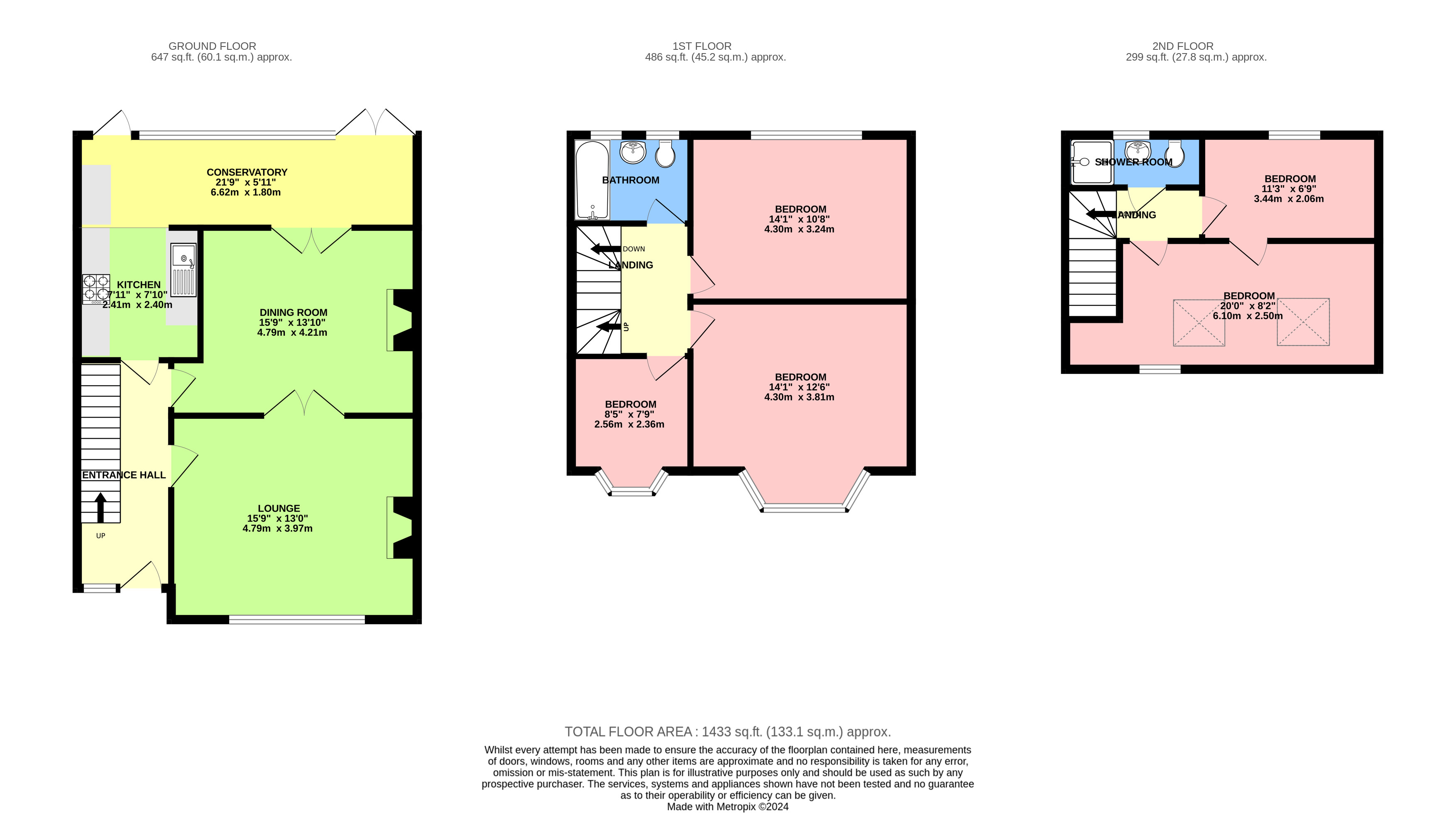Terraced house for sale in Faversham Avenue, Enfield, Middlesex EN1
* Calls to this number will be recorded for quality, compliance and training purposes.
Property features
- 5 Bedrooms
- Entrance Hall
- Lounge
- Dining Room
- Kitchen
- Conservatory
- Shower Room
- Garden
Property description
***chain free*** This spacious, extended five bedroom terraced family home is on a popular tree lined avenue. Conveniently located a short walk from Bush Hill Park Station and Enfield Town. Enfield Tennis Club and Bush Hill Park Golf Club are nearby and there are plenty of good schools in the area.
This great property benefits from two large, light and bright reception rooms both with feature fireplaces and wooden floors. The kitchen has white modern gloss units and leads to the conservatory which runs the full length of the back of the house. Upstairs on the first floor there are two well proportioned double bedrooms, a family bathroom and a single bedroom. On the second floor are two loft bedrooms and a shower room. This property has lovely high ceilings and is neutrally decorated throughout. To the rear is an east facing garden and to the front is off street parking for two cars.
This desirable part of Enfield benefits from cricket, tennis and golf clubs, a hospital, three overground station that can take you into central London within 30 minutes, a myriad of green spaces, lots of shops, bars, restaurants and good road links to M25 and A1M.
Close to:
Primary Schools,
Raglan Infants & Junior Primary School 0.6 miles
Bush Hill Park Primary School 1.0 miles
Secondary Schools,
Edmonton County School 0.7 miles
Enfield Grammar School 1.1 miles
Amenities withing walking distance,
Enfield Town Railway Station 1.0 miles
Sainsbury's Local supermarket 0.4 mile
Riverside Park 0.2 miles
Shops, bars & restaurants of Enfield Town 1.0 miles<br /><br />
Entrance Hall
Lounge (4.8m x 3.96m (15' 9" x 13' 0"))
Dining Room (4.8m x 4.22m (15' 9" x 13' 10"))
Kitchen (2.41m x 2.4m (7' 11" x 7' 10"))
Conservatory (6.63m x 1.8m (21' 9" x 5' 11"))
Master Bedroom (4.3m x 3.8m (14' 1" x 12' 6"))
Bedroom 2 (4.3m x 3.25m (14' 1" x 10' 8"))
Bathroom
Bedroom 3 (2.57m x 2.36m (8' 5" x 7' 9"))
Loft Bedroom 4 (6.1m x 2.5m (20' 0" x 8' 2"))
Shower Room
Loft Bedroom 5 (3.43m x 2.06m (11' 3" x 6' 9"))
Garden
Property info
For more information about this property, please contact
Atkinsons Residential, EN2 on +44 20 3478 3200 * (local rate)
Disclaimer
Property descriptions and related information displayed on this page, with the exclusion of Running Costs data, are marketing materials provided by Atkinsons Residential, and do not constitute property particulars. Please contact Atkinsons Residential for full details and further information. The Running Costs data displayed on this page are provided by PrimeLocation to give an indication of potential running costs based on various data sources. PrimeLocation does not warrant or accept any responsibility for the accuracy or completeness of the property descriptions, related information or Running Costs data provided here.






























.png)

