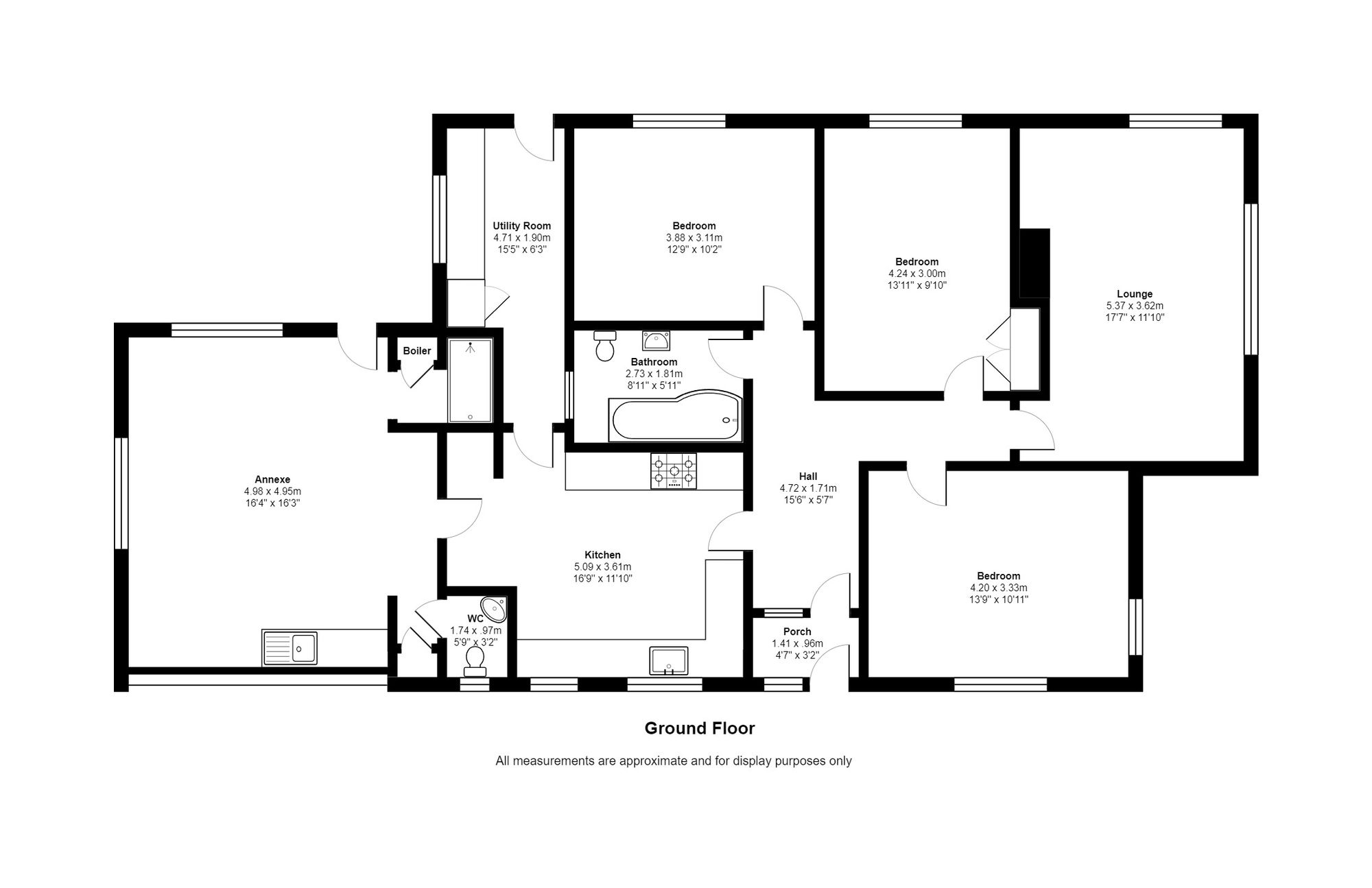Detached bungalow for sale in Maple Drive, Derrington ST18
* Calls to this number will be recorded for quality, compliance and training purposes.
Property features
- Large, detached three bedroom bungalow
- The subject of a recent and thorough renovation
- Peaceful location at the head of a cul-de-sac
- Rural village location with easy access to the county town of Stafford
- Refitted kitchen, bathroom and utility room
- Self-contained annexe accommodation created by a recent garage conversion
- Beautifully presented throughout with great attention to detail
- Far reaching views over neighbouring farmland.
- Beautifully presented and well stocked garden with paved entertaining space to the rear.
Property description
This expansive three-bedroom bungalow is an exceptional property that offers the perfect combination of peace, tranquillity, and convenient amenities. Nestled in a rural village yet with easy access to the county town of Stafford, it is a coveted location for those seeking a charming countryside lifestyle.
The property has recently undergone an extensive renovation, leaving no detail overlooked. The refitted kitchen, bathroom, and utility room showcase the high-quality finishes and contemporary style that permeates throughout the entire bungalow. The self-contained annexe accommodation, created through a recent garage conversion, offers versatile living and additional space for guests, extended family, or even a home office. (Please note that the work has been carried out to a high standard but has not had building control sign off).
Stepping outside, the beautifully presented gardens surrounding the property are a true delight. Immaculately maintained and thoughtfully landscaped, they provide a visual feast year-round, with bursts of colour and texture from an array of well-planted borders. These gardens are not only a treat for the eyes but also offer a peaceful retreat, where one can soak up the natural beauty and enjoy privacy and seclusion.
Furthermore, the garden boasts a conveniently paved entertaining space to the rear, perfect for hosting friends and family or simply relaxing in the sunshine. The large garden provides a safe space for children to play. With stunning, far-reaching views over neighbouring farmland, this property offers a genuine connection to nature and a sense of serenity that is hard to find elsewhere.
The combination of the modern and stylish interior, stunning outside spaces, and convenient location make this bungalow a truly exceptional offering in the property market.
EPC Rating: D
Location
Derrington is a short distance from the county town of Stafford with a wealth of amenities and excellent transport links. The M6 motorway is within easy reach as is the mainline railway station with regular intercity connections to London, Birmingham and Manchester.
Hallway
From the front drive, a porch provides access into the central hallway, with renovated parquet flooring which flows through the property.
Kitchen & Utility Room (5.09m x 3.61m)
Recently re-fitted kitchen with range of matching wall and base units, with solid wooden work surface. There is an integrated dishwasher. The kitchen enjoys views over the front driveway and an open aspect.
Beyond the kitchen is a recently extended utility room, with a work surface and plumbing underneath for white goods. An external door leads out to the rear garden and the wonderful open views over the neighbouring farmland.
Sitting Room (5.37m x 3.62m)
Spacious sitting room with dual aspect views over the beautiful garden at the side and over open farmland to the rear. There is solid wood flooring.
Master Bedroom (4.20m x 3.33m)
The largest of the three double bedrooms, the master bedroom has views to the front and to the side over the garden.
Bedroom Two (3.88m x 3.11m)
Bedroom two has wonderful far reaching views over the neighbouring farmland. As with bedrooms one and three, there is hard wood parquet flooring.
Bedroom Three (4.24m x 3.00m)
Bedroom three, also a double bedroom, shares the same views as the second bedroom and also has a linen cupboard.
Principal Bathroom (2.73m x 1.81m)
Smartly appointed contemporary bathroom with a shower over the bath, wash hand basin, WC and heated towel rail.
Self Contained Annexe Accommodation (4.98m x 4.95m)
Daisy Lodge has a self-contained annexe which has been created by conversion of the former double garage to house an aging relative. It has been built to a high standard but has not had building control involvement.
It has a spacious sitting room with kitchenette, separate shower room and separate WC. It has a separate door leading out to the rear courtyard.
There is loft access to a very large loft which spans the majority of the property.
Garden
Beautifully presented gardens which are well stocked with a wealth of planting to provide year-round interest and colour.
The large gardens wrap around the side and rear and enjoy an open aspect with far reaching views over neighbouring farmland.
Parking - Driveway
Driveway parking for a number of vehicles.
Property info
For more information about this property, please contact
Edge Goodrich, ST21 on +44 1785 292362 * (local rate)
Disclaimer
Property descriptions and related information displayed on this page, with the exclusion of Running Costs data, are marketing materials provided by Edge Goodrich, and do not constitute property particulars. Please contact Edge Goodrich for full details and further information. The Running Costs data displayed on this page are provided by PrimeLocation to give an indication of potential running costs based on various data sources. PrimeLocation does not warrant or accept any responsibility for the accuracy or completeness of the property descriptions, related information or Running Costs data provided here.





























































.png)
