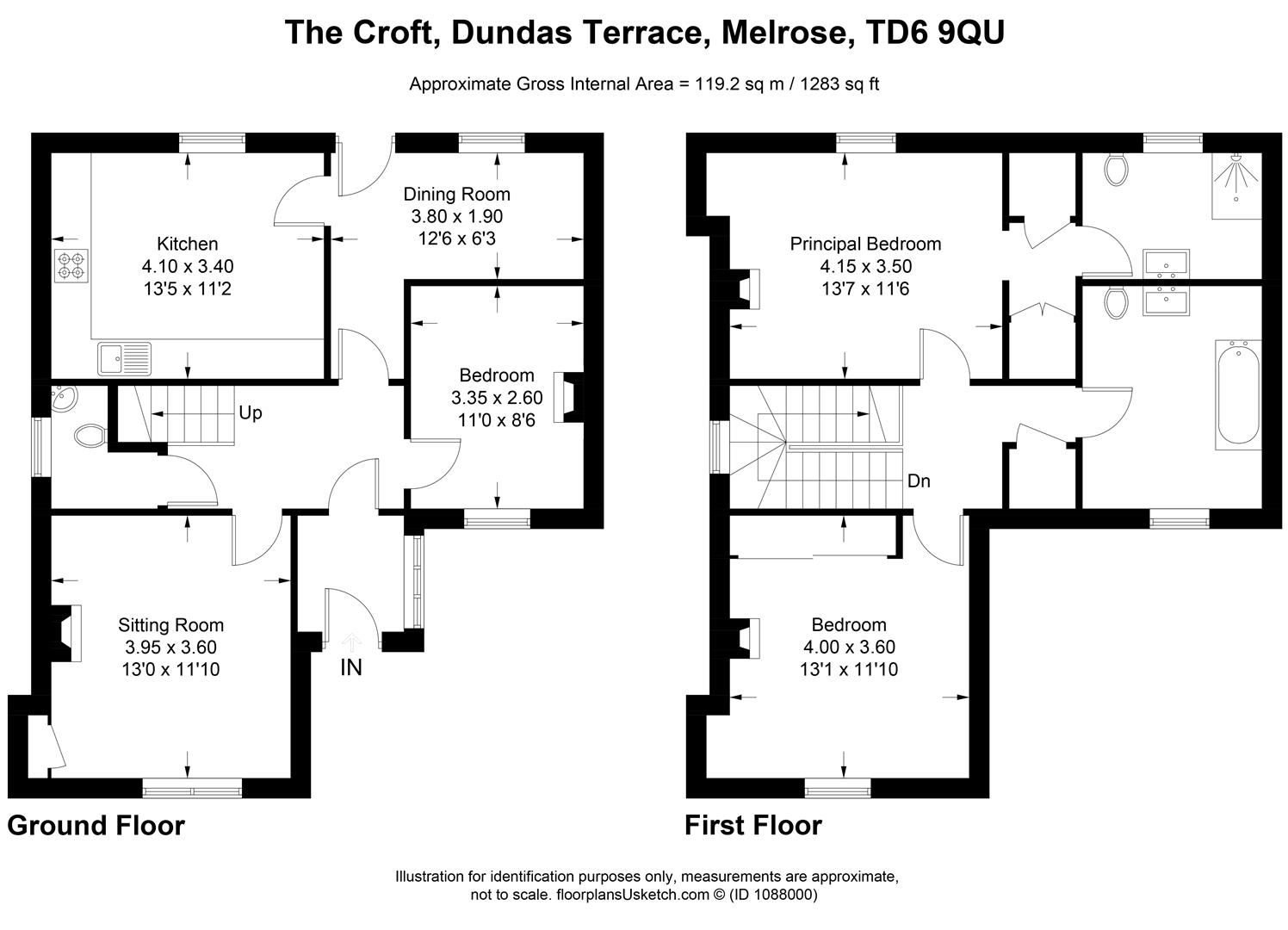Semi-detached house for sale in Dundas Terrace, Melrose TD6
* Calls to this number will be recorded for quality, compliance and training purposes.
Property features
- Traditional Stone-Built House
- Rarely Available Location
- Close to Town Centre
- Wonderful Views
- Private Garden and Cellar
- Driveway and Timber Office with Power
- Close to Tweedbank Railway Station and Borders General Hospital
- Excellent Local Schooling
- Excellent Local Amenities
- Gas-Fired Central Heating and Double Glazing
Property description
The Croft is a delightful semi-detached house, located just a stone's throw from Melrose town centre. This charming property, with its blend of period features and modern amenities, provides an ideal home close to the many amenities of the town, and benefits from wonderful views to Melrose Abbey, The Greenyards, Gattonside and the hills beyond.
The property also benefits from excellent transport links, with the A68 offering easy access to both Edinburgh and Newcastle-Upon-Tyne, and the A7 linking to Southern Scotland and Carlisle, while nearby Tweedbank Railway Station provides access to central Edinburgh in under an hour.
- entrance vestibule – hallway - sitting room - dining room - kitchen - principal bedroom with en-suite shower room - 2 further bedrooms - family bathroom -
Internally
The property offers immaculately presented, free-flowing accommodation with wonderful period features including an original tile floor, intricate plaster cornicing and attractive fireplaces. The ground floor boasts a bright spacious sitting room with a large window, allowing natural light to flood the room, while the modern kitchen and adjoining dining room, as well as a door leading out to the large patio area, creates a wonderful space for entertaining. Also on the ground floor is a double bedroom, and upstairs are two further double bedrooms, with the principal bedroom benefitting from a dressing area and ensuite shower room.
Kitchen
The Kitchen has space for a table and is fitted with a range of wall and base units with granite worktops incorporating an undermount sink with mixer tap. There is an integrated electric double oven, 5 ring gas hob, extractor hood and dishwasher, and space for a large freestanding fridge/freezer.
Bathrooms
The ensuite is fitted with a 3-piece suite comprising wc, wall-hung wash hand basin and large walk-in shower cubicle with mixer shower.
The Family Bathroom is fitted with a panelled bath wall-hung wash hand basin and wc.
The WC is fitted with a close coupled wc and corner wash hand basin
Externally
The rear garden is set over two levels. The upper level features a lovely patio area, ideal for outdoor dining and entertaining, while the lower level offers a well-maintained lawn and mature beds, perfect for relaxation. Accessed from the garden is a useful cellar, with a utility area and excellent storage space. The timber office benefits from light and power
Location
The Croft occupies an enviable location within the highly sought-after Melrose. Regarded by many as one of the most desirable Border Towns, which took the title of "Best Place to Live in Scotland 2018" by the Sunday Times, Melrose provides an extensive range of local amenities including independent shops, supermarket, restaurants, cafes and hotels, as well as Parish, Episcopal and Catholic Churches. Local tourist attractions include Melrose Abbey, Harmony Gardens and Priorwood Gardens. It is also home to the world-famous annual Melrose Sevens and very popular Borders Book Festival. Local schooling includes the Melrose Primary School, the highly regarded St Mary's Preparatory School and Earlston High School, one only two schools in Scotland to feature in Tatler's Top 20 State Secondary Schools 2018. There is an abundance of outdoor pursuits in the area including Rugby, Football, Golf, Horse Riding and Walking including the Southern Upland Way and St Cuthbert's Way.
Fixtures & Fittings
All fitted carpets, floor coverings, fitted blinds, light fittings and integrated appliances are to be included within the sale.
Services
All mains services, gas central heating and double glazing.
Council Tax Band
Council Tax Band E.
Viewings
Strictly By Appointment via James Agent.
Offers
All offers should be submitted by your solicitor in Standard Scottish Format. All parties are advised to lodge a Formal Note of Interest. In the event of a Closing Date the Seller shall not be bound to accept any offer and reserves the right to accept an offer at any time.
Property info
For more information about this property, please contact
James Agent, TD6 on +44 1869 623562 * (local rate)
Disclaimer
Property descriptions and related information displayed on this page, with the exclusion of Running Costs data, are marketing materials provided by James Agent, and do not constitute property particulars. Please contact James Agent for full details and further information. The Running Costs data displayed on this page are provided by PrimeLocation to give an indication of potential running costs based on various data sources. PrimeLocation does not warrant or accept any responsibility for the accuracy or completeness of the property descriptions, related information or Running Costs data provided here.


























































.png)