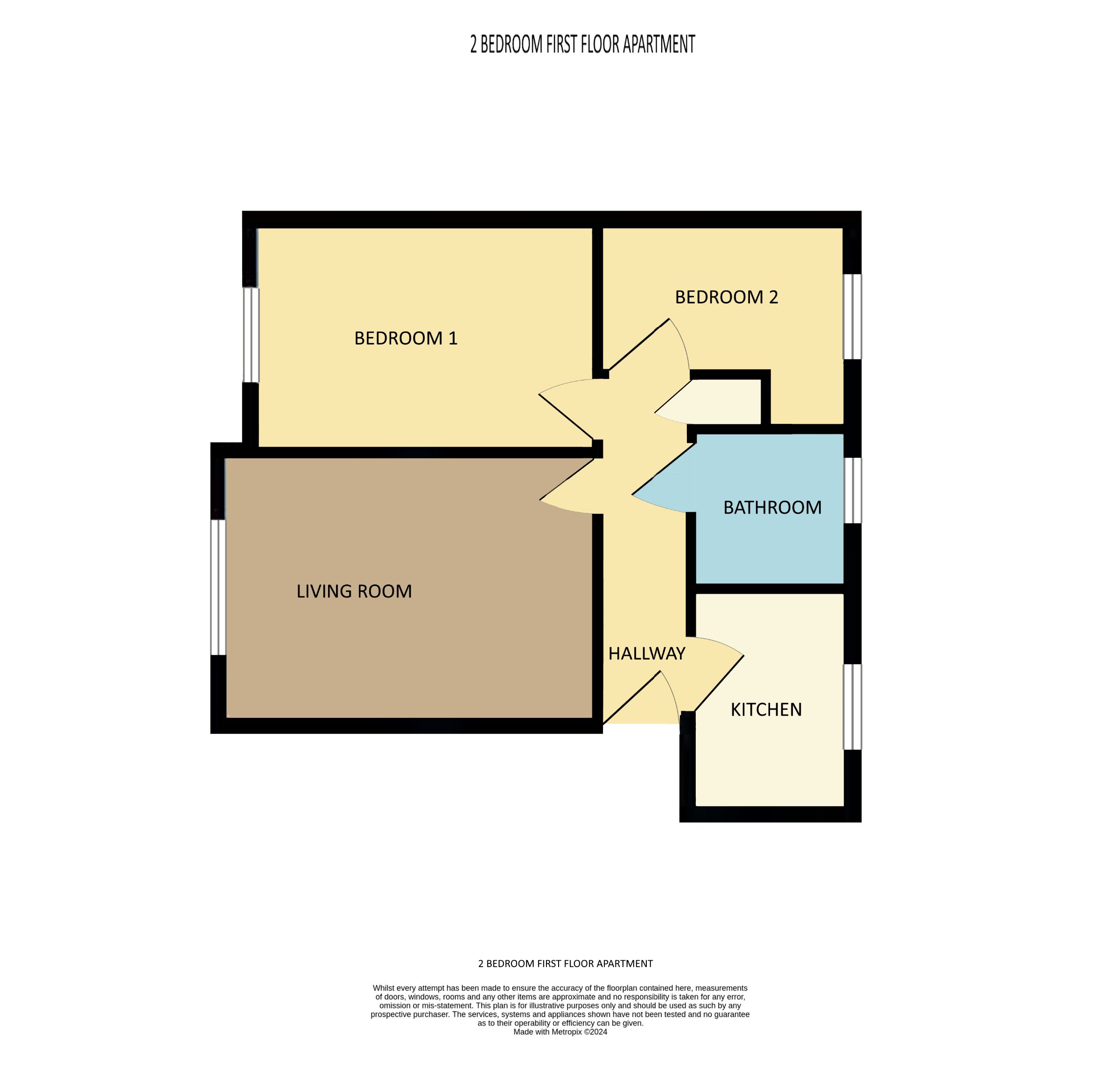Flat for sale in Finney Drive, Grange Park, Northampton NN4
* Calls to this number will be recorded for quality, compliance and training purposes.
Property features
- Modern & Neutral Decor
- Two Bedroom Apartment
- First Floor
- Off Road Parking For One Car
- Easy access to the M1
- Great Location
- Local to Amenities
Property description
Description
Open House Estate Agents are delighted to present this exceptionally well maintained two bedroom first floor apartment situated in the convenient location of Grange Park, Northampton, complete with off road parking.
The property comprises of entrance hall, excellent sized living/dining room, contemporary fitted kitchen with integrated fridge/freezer, freestanding washing machine, electric hob and oven.
The bathroom has white matching suite and a shower over the bath with a glass screen. A storage cupboard running off the hallway, bedroom one comes with a fitted wardrobe, bedroom 2 can be used as a single room or a home office.
The property is located a short walk to the local amenities which consist of a convenient store, tapas restaurant, various takeaways, hairdressers, dry cleaners, pharmacy, dentist, doctors surgery and nursery/preschool.
Grange Park offers excellent access to major transport links including the M1 and A45. Grange Park is a 3 minute drive to junction 15 of the M1.
Further benefits include off road parking for one car, secure phone entry system. Please call our office on to book your viewing.
Council Tax Band: B
Tenure: Leasehold (135 years)
Ground Rent: £125 per year
Service Charge: £2,049.83 per year
First Floor
Entrance Hall
Entered via wooden front door, doors leading to living, bedrooms and bathroom.
Lounge/Diner
UPVC double glazed window to the front elevation, wall mounted electric radiator, telephone and TV point. Complimented by wood flooring and neutral colours.
Kitchen
The kitchen offers a range of wall and base level units, work surfaces, one bowl stainless steel sink. Integrated electric single oven, electric four ring hob, cooker and electric hood, washing machine. UPVC double glazed window to the rear elevation. Tiled flooring and neutral décor throughout.
Bathroom
Matching suite comprising shower over bath, wash hand basin, low level dual flush WC. Wall mounted electric radiator, electric shaver point. Tiling to splash back areas. Obscured UPVC double glazed window to the side elevation.
Bedroom 1
Wall mounted electric radiator, fitted wardrobe, UPVC double glazed windows to the front elevation. Complimented by carpets and neutral décor throughout.
Bedroom 2
UPVC double glazed window to the side elevation, Complimented by carpets and neutral décor throughout.
Property info
For more information about this property, please contact
Open House Bedford, MK40 on +44 1234 677854 * (local rate)
Disclaimer
Property descriptions and related information displayed on this page, with the exclusion of Running Costs data, are marketing materials provided by Open House Bedford, and do not constitute property particulars. Please contact Open House Bedford for full details and further information. The Running Costs data displayed on this page are provided by PrimeLocation to give an indication of potential running costs based on various data sources. PrimeLocation does not warrant or accept any responsibility for the accuracy or completeness of the property descriptions, related information or Running Costs data provided here.



















.png)

