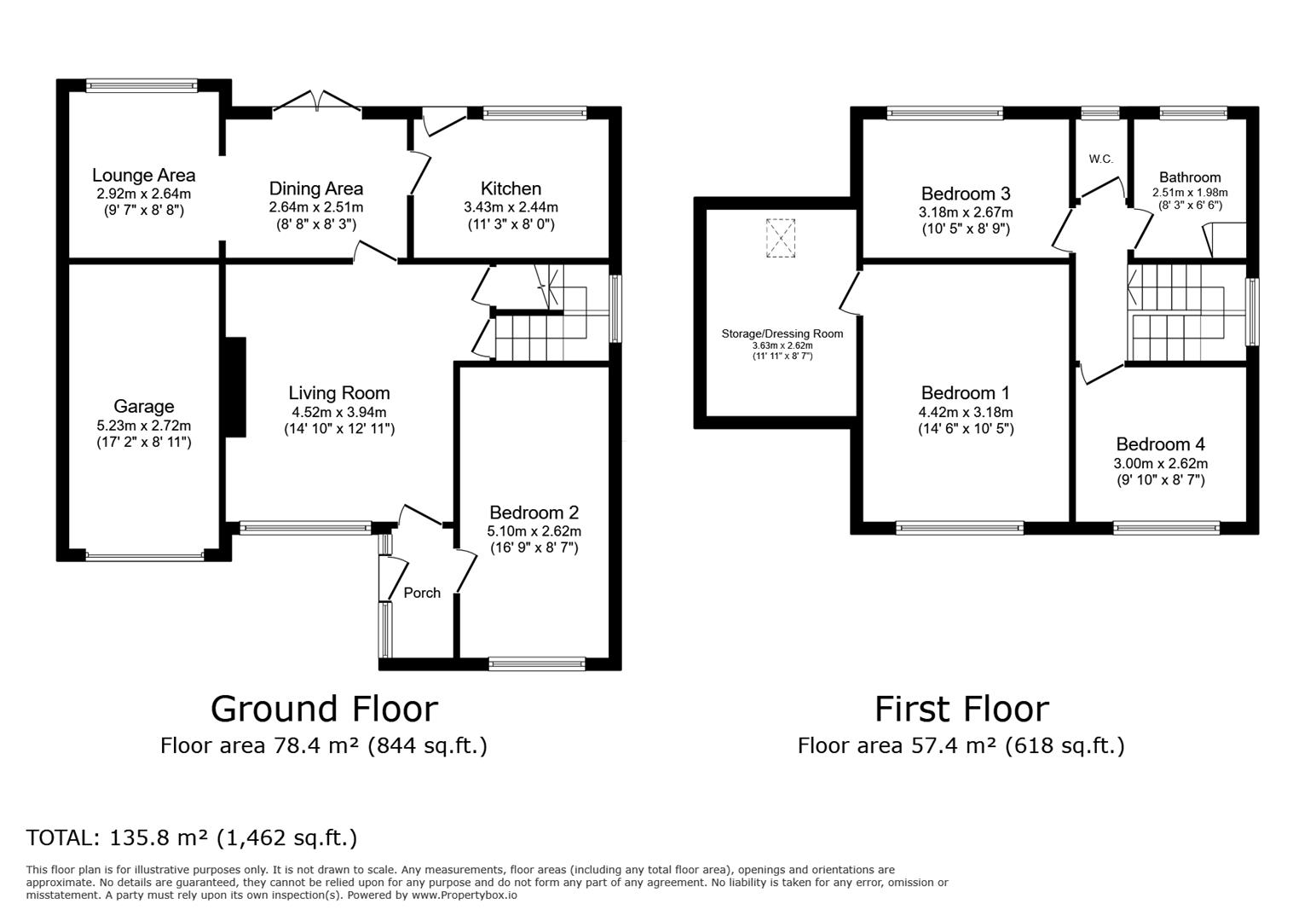Detached house for sale in Heol Aled, Abergele, Conwy LL22
* Calls to this number will be recorded for quality, compliance and training purposes.
Property description
Nestled on a spacious corner plot within a sought-after residential cul-de-sac, this charming four-bedroom detached family home offers a perfect blend of elegance and practicality. Located just a stone's throw from Abergele town centre, the delightful Pentre Mawr park, and the award-winning Pensarn beach, this property provides the ideal setting for both convenience and coastal living.
Upon arrival, the home impresses with its inviting curb appeal. A generous driveway offers ample parking, complemented by a neatly maintained lawn and a stone-chipped area suitable for additional vehicles. Entering through a composite double-glazed door, you are welcomed into an elegantly decorated entrance hall that sets the tone for the entire property. The lounge is a cosy sanctuary featuring coved ceilings and a charming exposed brick fireplace with a timber mantle and slate hearth, perfect for an electric fire. This room also includes a convenient storage cupboard, enhancing its functionality.
The heart of the home is the expansive open-plan living and dining area. Flooded with natural light from the patio doors that open onto the southwest-facing rear garden, this space is ideal for family meals and relaxed evenings. An electric fire with a timber surround adds a touch of warmth and character. The kitchen is a cook’s dream, adorned with shaker-style cabinets, a stone-effect worktop, and a stylish tiled splashback. There is ample space for all your freestanding appliances, making it both a practical and visually appealing space.
Upstairs, the landing offers access to the loft, providing additional storage. The primary bedroom is generously proportioned, capable of accommodating a variety of furniture, and offers a glimpse of the sea. This room also includes a versatile adjacent space, ideal for an ensuite conversion or a walk-in wardrobe. The second and third bedrooms are equally spacious, each offering tranquil views—one of the sea and the other of the picturesque Coed Y Gopa woodlands. The well-appointed family bathroom is fully tiled and features a hand wash basin and a p-shaped bath with an overhead electric shower. A separate WC adds to the home's convenience. The ground-floor fourth bedroom offers versatility, perfect as an additional reception room or a comfortable bedroom with enough space for a double bed and wardrobes.
The sun-drenched southwest-facing rear garden is an oasis of calm, perfect for enjoying long summer days. Enclosed by secure timber fencing, it features a large patio area for alfresco dining, a lawned section for children’s play, and a sheltered gazebo for shaded relaxation. There is also room for a garden shed, with side access available on both sides of the property.
This home has been lovingly maintained and thoughtfully extended, resulting in a property that is both beautiful and highly functional. Additional features include gas central heating via a combi boiler, double glazing throughout, a single garage with a manual up-and-over door, and extensive off-road parking.
Situated in an exclusive cul-de-sac, this property offers a rare opportunity in a location where homes seldom come to market. With easy access to the beach, park, and scenic wooded hills, it promises endless opportunities for outdoor adventures. Abergele town centre, rich in amenities, is within walking distance, while local schools are conveniently close, either by foot or a short drive.
Porch
Living Room (4.52m x 3.94m (14'9" x 12'11" ))
Dining Area (2.64m x 2.51m (8'7" x 8'2" ))
Lounge Area (2.92m x 2.64m (9'6" x 8'7" ))
Kitchen (3.43m x 2.44m (11'3" x 8'0" ))
Bedroom Two (5.10m x 2.62m (16'8" x 8'7" ))
Landing
Bedroom One (4.42m x 3.18m (14'6" x 10'5" ))
Bedroom Three (3.18m x 2.67m (10'5" x 8'9" ))
Bedroom Four (3.00m x 2.62m (9'10" x 8'7" ))
Bathroom (2.51m x 1.98m (8'2" x 6'5" ))
Wc
Storage/Dressing Room (3.63m x 2.62m (11'10" x 8'7" ))
Garage (5.23m x 2.72m (17'1" x 8'11" ))
Property info
Floorplanfinal-4F120293-8cd6-431A-8c50-165c0082617 View original

For more information about this property, please contact
Idris Estates, LL13 on +44 1745 400471 * (local rate)
Disclaimer
Property descriptions and related information displayed on this page, with the exclusion of Running Costs data, are marketing materials provided by Idris Estates, and do not constitute property particulars. Please contact Idris Estates for full details and further information. The Running Costs data displayed on this page are provided by PrimeLocation to give an indication of potential running costs based on various data sources. PrimeLocation does not warrant or accept any responsibility for the accuracy or completeness of the property descriptions, related information or Running Costs data provided here.






















.png)
