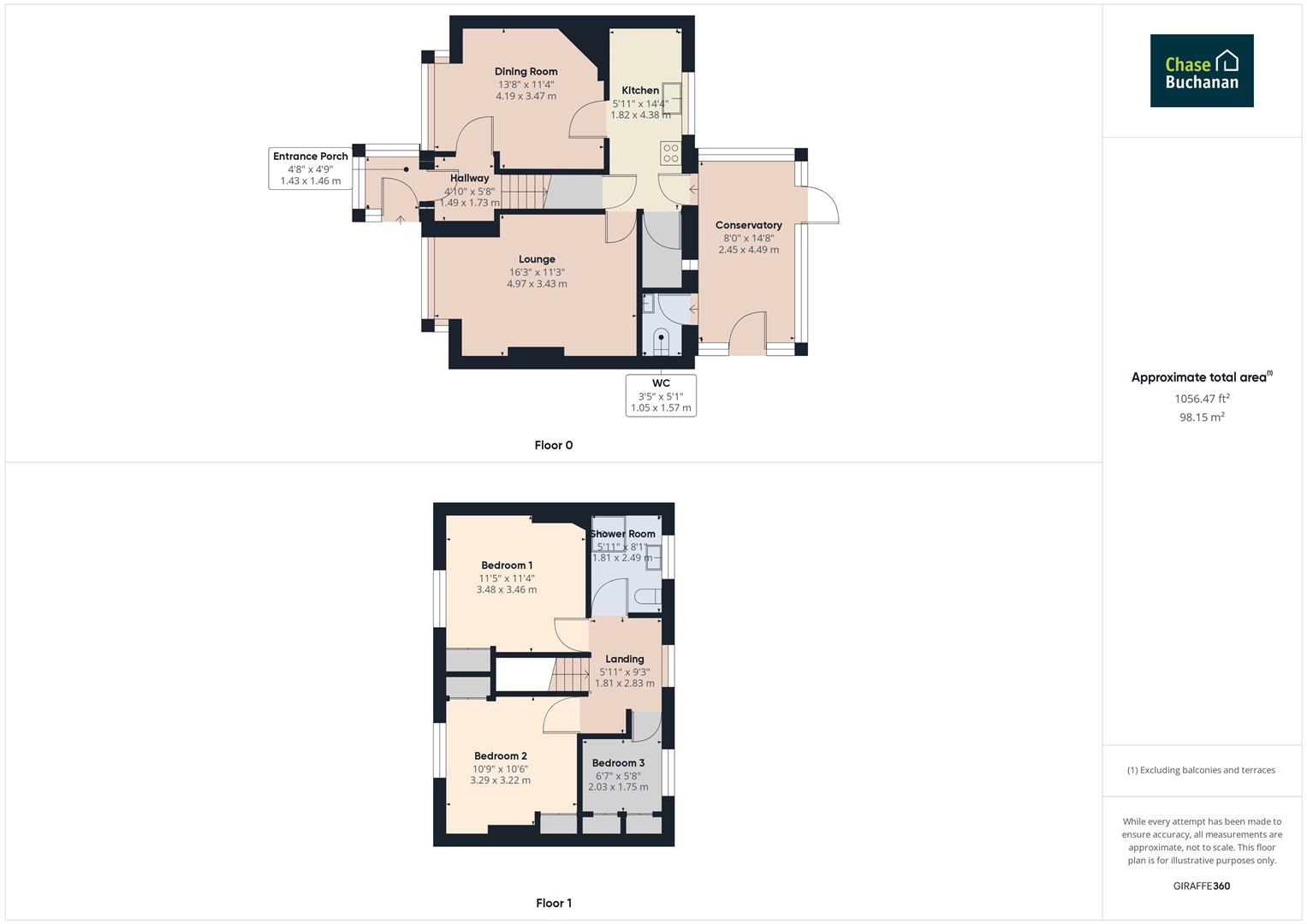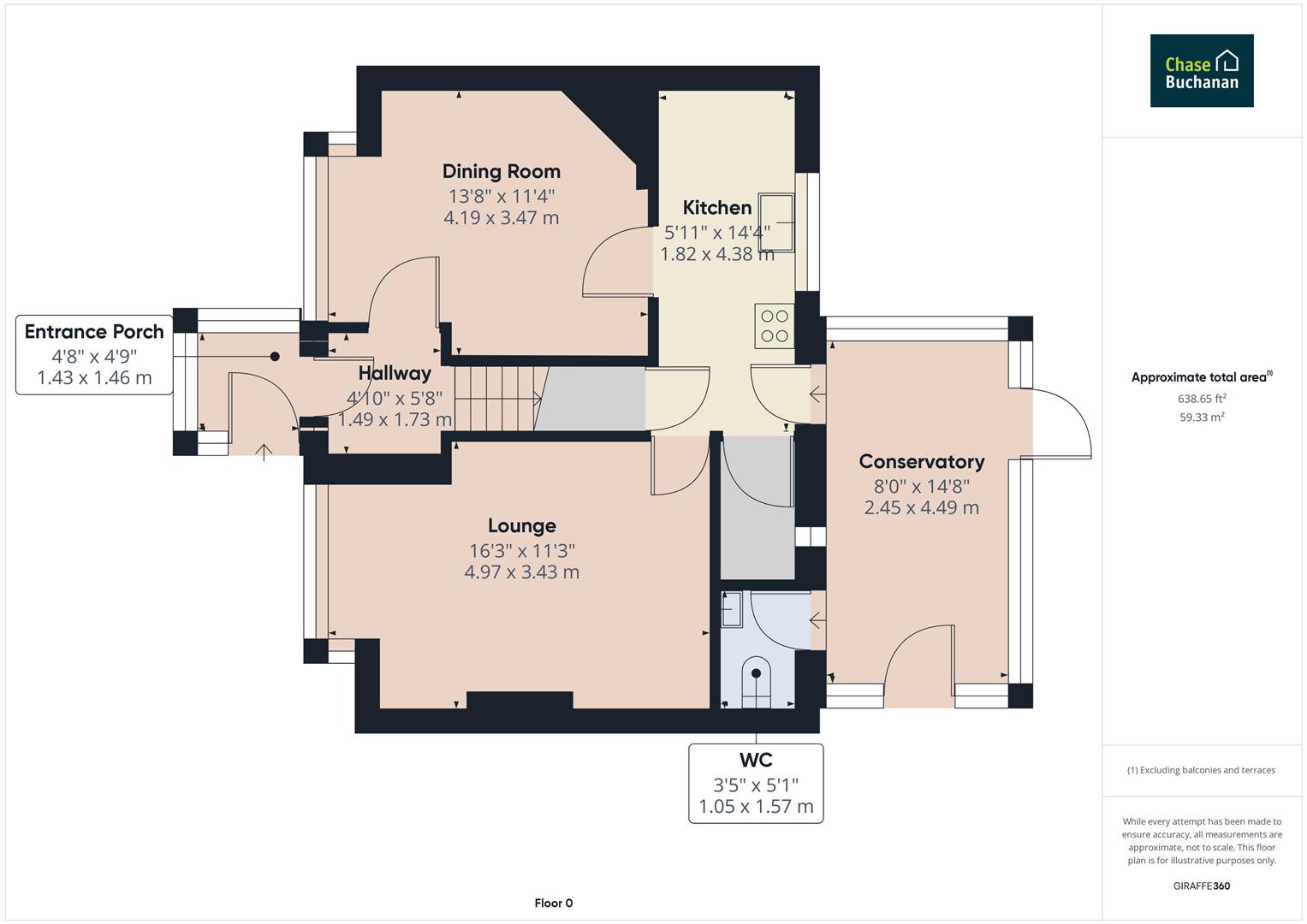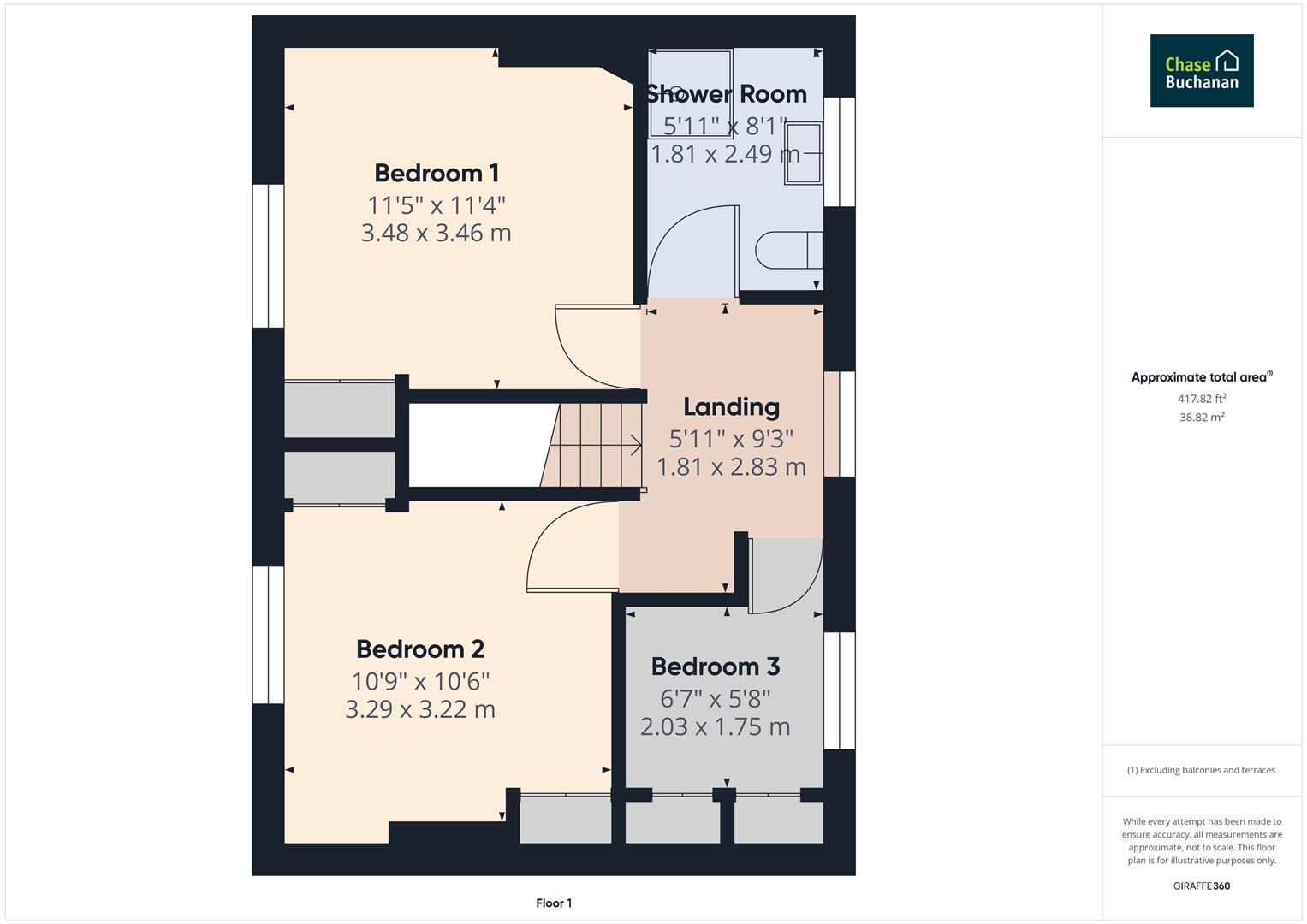Detached house for sale in Westbury Road, Yarnbrook, Trowbridge BA14
* Calls to this number will be recorded for quality, compliance and training purposes.
Property features
- Check out the video link to our 360' walk through tour
- Attractive 1930's Detached House Backing onto Woodland
- Conservatory
- Air Source Heat Pump To Radiators & Solar Panels, PVCu Triple & Double Glazing
- Enclosed & Private Good Sized Rear Garden
- Tandem Length Garage & Workshop
- Driveway Parking
- EPC Rating C / Council Tax Band D
- Vendor has found
Property description
Attractive 1930's 3 bed detached House situated on the southern edge of Trowbridge as part of Yarnbrook. Set back from the road there are views to the front across open fields and woodland to the rear. With a conservatory to the rear overlooking the good sized and private garden, the house further benefits from having an air source heat pump, solar panels & PVCu double glazing.
Tandem garage & driveway parking.
Situation
Situated in the popular village of Yarnbrook and fronting onto a main road with views across open fields opposite and backing onto woodland at the rear. Yarnbrook is a small village situated between Trowbridge and Westbury on the A350 and offers a petrol station/convenience store and a Public House, whilst access to Trowbridge and Westbury is within 2 & 3 miles respectively. The A350 also provides access onto other centres including Melksham, Chippenham & the M4 Motorway.
Trowbridge is the County Town of Wiltshire and has benefited from significant development, which is still on-going, and offers a good range of schooling for all ages, excellent shopping, restaurants and leisure facilities including a multiplex cinema and sports centre. Trowbridge is easily accessible from the M4 and has a railway station providing regular services to Salisbury and Southampton to the south and Bath and Bristol to the northwest.
Description
A well presented 1930s 3 bedroom detached house which has recently benefitted from the addition of an air source heat pump to radiators, solar panels and double and triple glazing. The property offers accommodation including an entrance porch, entrance hall, lounge with feature fire surround and inset log effect electric fire, dining room, kitchen, conservatory and a cloakroom. Upstairs are three bedrooms and a shower room.
Externally there are gardens to the front with a driveway providing parking for one car leading to a tandem length garage. At the rear is an attractive enclosed garden which adjoins woodland to the rear with a workshop adjoining the rear of the garage.
Vendor has found an onward purchase which is vacant
Directions
From Trowbridge take the Bradley Road (A363) following signs for Westbury. At the end of the Bradley Road at the roundabout turn left into the White Horse Business Park. Proceed straight over the first mini roundabout and then at the next roundabout turn left. Proceed under the railway bridge and at the roundabout proceed straight over in the direction of Westbury, whereupon the house will be found on your left hand side being identifiable by our For Sale Board.
Accommodation
Entrance Porch
Part double glazed PVCu door to entrance porch. Entrance porch with PVCu double glazed windows, tiled flooring and a prat double glazed door to entrance hall.
Entrance Hall
Stairs to first floor landing, radiator, part pine panelled walls and glazed door to dining room.
Dining Room (4.15m x 3.45m (13'7" x 11'3"))
Radiator, PVCu triple glazed window to front with views across open fields opposite.
Kitchen (4.35m x 1.77m (14'3" x 5'9"))
With a single drainer stainless steel sink unit with mixer taps over and cupboards under. A range of fitted base units and wall cupboards with laminate work tops and tiled splash backs. Electric cooker point, tiled flooring, timber stripped ceiling, PVCu triple glazed window to rear, walk in larder cupboard, under stairs storage cupboard, door to lounge and door to conservatory.
Lounge (4.94m x 3.38m (16'2" x 11'1"))
With a feature fire surround & hearth with inset log effect electric fire, radiator and PVCu triple glazed window to front with views across fields opposite.
Conservatory (4.45m x 2.46m (14'7" x 8'0"))
With PVCu double glazed windows and two separate PVCu double glazed doors to rear garden. Door to cloakroom.
Cloakroom
With a white suite comprising low level WC, wash hand basin, radiator and tiled flooring.
First Floor Landing
Radiator, PVCu triple glazed window to rear and access to roof space.
Bedroom One (3.44m x 3.46m (11'3" x 11'4"))
With a built in double wardrobe with shelving and hanging rail and mirror fronted doors, radiator and PVCu triple glazed window to front with views across open fields opposite.
Bedroom Two (3.25m x 3.18m (to back of fitted airing cupboard)))
With a built in wardrobe with hanging rail and louvred doors, fitted shelved airing cupboard, radiator and PVCu triple glazed window to front with views across open fields opposite.
Bedroom Three (2.01m x 1.71m (measured to front of fitted cupboar)
Fitted double cupboard housing hot water tank with louvred doors, radiator and PVCu triple glazed window to rear.
Shower Room
With a corner shower cubicle with sliding doors and an Galaxy Aqua 3000 electric shower, wash hand basin with vanity unit under, low level WC, radiator and PVCu triple glazed window to rear.
Externally
Front Garden
The garden is bound by a dwarf wall with a five bar timber gate giving access to a a tarmac drive providing parking for one car leading to a tandem length garage. The garden is laid to lawn with flower and shrub borders and a hedge with a path leading to the front door.
Tandem Garage (10.12m x 3.1m (33'2" x 10'2"))
With a metal up and over door, power & light. Door to adjoining work shop.
Rear Garden
Easterly facing with a paved patio area leading to a lawned area with flower and shrub borders. Timber garden shed and aluminium greenhouse. The garden is enclosed by wooden panel fencing and backs onto woodland with a path to the side access. Light.
Workshop/Store (3.33m x 2.57m (10'11" x 8'5"))
Door from garden with dual aspect windows, power and light.
Tenure
The property is freehold with vacant possession on completion.
Council Tax
The property is in Band D with the amount payable for 2024/25 being £2189.21.
Services
The property has main electricity, water and drainage. Heating is from the Air Source Heat Pump situated at the side of the property. (The Air Source Heat Pump has not been tested by Chase Buchanan) The property also offers owned solar panels to the front and rear elevations. There is also a water softener.
Viewing
To arrange a viewing call us on or email
Code
11228 20/06/2024
Property info
Cam03432G0-Pr0041-Build01.Jpg View original

Cam03432G0-Pr0041-Build01-Floor00.Jpg View original

Cam03432G0-Pr0041-Build01-Floor01.Jpg View original

For more information about this property, please contact
Chase Buchanan - Trowbridge, BA14 on +44 1225 839232 * (local rate)
Disclaimer
Property descriptions and related information displayed on this page, with the exclusion of Running Costs data, are marketing materials provided by Chase Buchanan - Trowbridge, and do not constitute property particulars. Please contact Chase Buchanan - Trowbridge for full details and further information. The Running Costs data displayed on this page are provided by PrimeLocation to give an indication of potential running costs based on various data sources. PrimeLocation does not warrant or accept any responsibility for the accuracy or completeness of the property descriptions, related information or Running Costs data provided here.
































.png)

