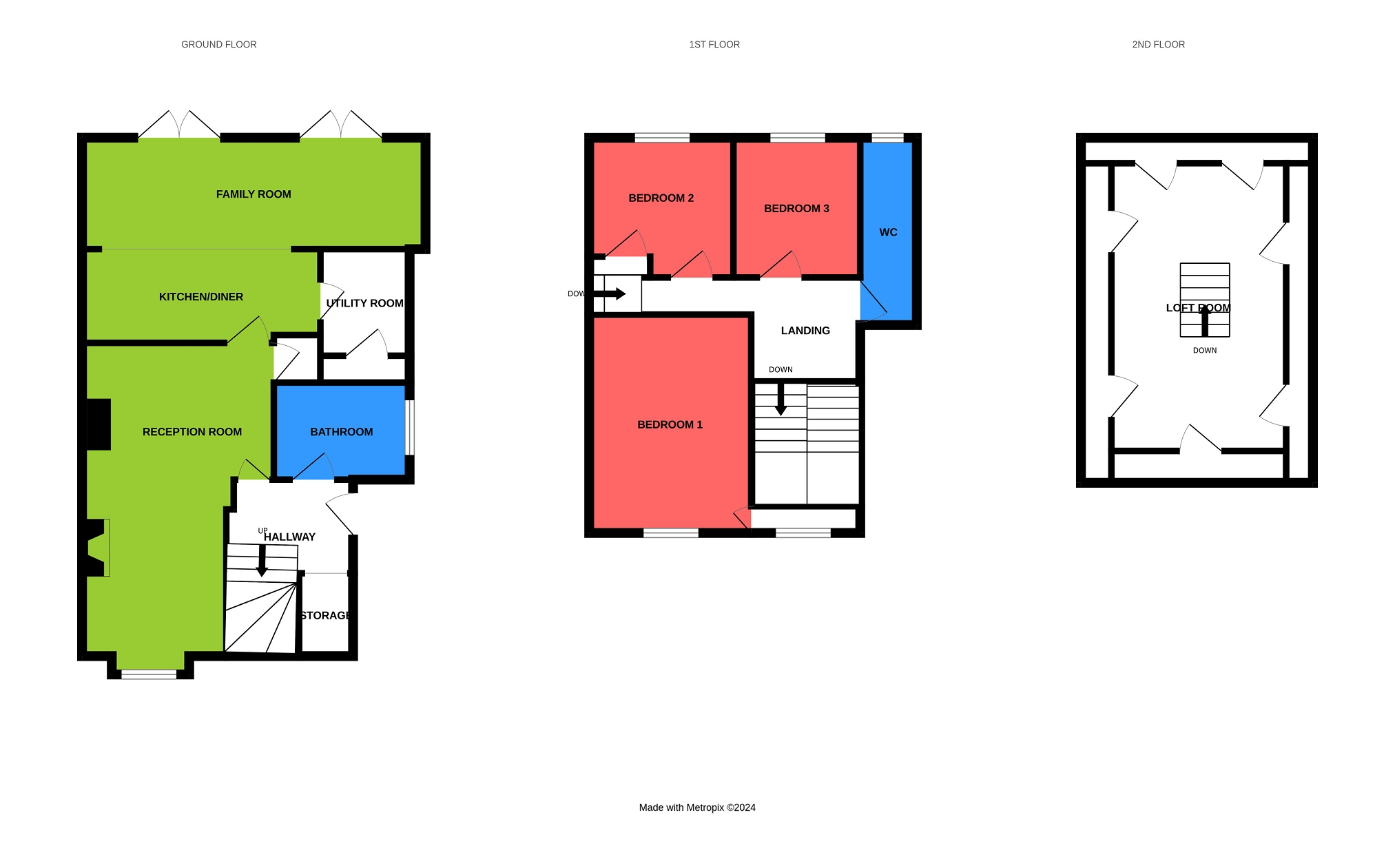Semi-detached house for sale in Crossway, Rogiet, Caldicot, Mon. NP26
* Calls to this number will be recorded for quality, compliance and training purposes.
Property features
- Extended Three Bedroom Property
- Large Kitchen-Dining-Family Room
- Spacious Lounge
- Ground floor Bathroom
- Three Bedrooms and Loft Room
- First Floor Cloakroom with Space to Install Shower
- Great Sized Rear Garden
- Driveway Parking, Fantastic Transport Links, No Chain
Property description
Extended Three Bedroom Home with Large Kitchen Family Room & Loft Room. This home provides great Family Living Space to include a Large Lounge, Extended Kitchen-Dining-Family Room onto the rear Garden, Utility Room, Ground Floor Bathroom, Three Bedrooms, Cloakroom with Space to install a shower if Required, Loft Room/Playroom. The the rear of the property you will find a very Generous Rear Garden with Summer House, Driveway Parking to Front. No Chain. Located within Walking Distance to Severn Tunnel Junction providing rail transport to Bristol & Cardiff, the property is also a short drive to the M4 junction and access to both severn Crossings. Rogiet is a Village nestled between Magor & the Town of Caldicot. All amenities are close by to include Schooling, Healthcare, Shopping, Animal facilities and much more.
Entrance Hall
Composite entrance door, skimmed ceiling, herringbone luxury vinyl tile flooring, storage cupboard providing storage and provides access to combi boiler.
Lounge-Dining Room (7.82m Max x 4.24m Max (25' 08" Max x 13' 11" Max))
UPVC bay window, skimmed ceiling, herringbone luxury vinyl tiled flooring, built in units, wood burning stove, two radiators, power points.
Kitchen-Dining-Family Room (7.90m Max x 5.87m Max (25' 11" Max x 19' 03" Max))
Two UPVC double glazed french doors to rear garden, skimmed ceiling with spotlighting, ceramic tiled flooring, two radiators, wooden kitchen with laminate worktops & breakfast bar seating, composite sink, electric oven & grill, extractor, glass splash back, space for fridge & freezer, space for wine fridge.
Utility Room (3.18m Max x 1.91m Max (10' 05" Max x 6' 03" Max))
Fitted units with laminate worktops, space and plumbing for stacked washing machine & tumble dryer, composite sink, dishwasher, storage cupboard
Bathroom
Two UPVC double glazed windows, skimmed ceiling with spotlighting, ceramic tiled flooring, partially tiled walls, WC & wash hand basin within vanity unit, bath with mixer shower, double shower cubicle with mains shower & rain shower head, towel radiator.
Stairs & Landing
UPVC double glazed window, skimmed ceiling, timber staircase with glass balustrade, radiator.
Master Bedroom (3.61m Max x 3.25m (11' 10" Max x 10' 08"))
UPVC double glazed window, skimmed ceiling, radiator, power points, doorway to internal hallway with glass balustrade and UPVC double glazed window
Bedroom Two (3.30m Max x 2.77m (10' 10" Max x 9' 01"))
UPVC double glazed window, skimmed ceiling, radiator, power points, built in storage cupboard.
Bedroom Three (3.05m x 2.67m (10' 0" x 8' 09" ))
UPVC double glazed window, skimmed ceiling, radiator, power points.
First Floor WC (2.90m x 1.12m (9' 06" x 3' 08"))
UPVC double glazed window, skimmed ceiling, vinyl flooring, wash hand basin, WC, towel radiator.
Loft Room (3.30m x 3.20m (10' 10" x 10' 06" ))
Ladder staircase leads to loft room with Velux style window, skimmed ceiling, eaves storage cupboard, power points.
Outside Rear
Fence enclosed with paved seating and pathway leading to generous lawn. Summer house & shed. Gated access to front.
Outside Front
Hard standing driveway with gated access to the rear garden.
Agent Note
There are solar panels on this property, information to follow soon.
Property info
For more information about this property, please contact
Davis & Sons, NP26 on +44 1291 326245 * (local rate)
Disclaimer
Property descriptions and related information displayed on this page, with the exclusion of Running Costs data, are marketing materials provided by Davis & Sons, and do not constitute property particulars. Please contact Davis & Sons for full details and further information. The Running Costs data displayed on this page are provided by PrimeLocation to give an indication of potential running costs based on various data sources. PrimeLocation does not warrant or accept any responsibility for the accuracy or completeness of the property descriptions, related information or Running Costs data provided here.






































.png)