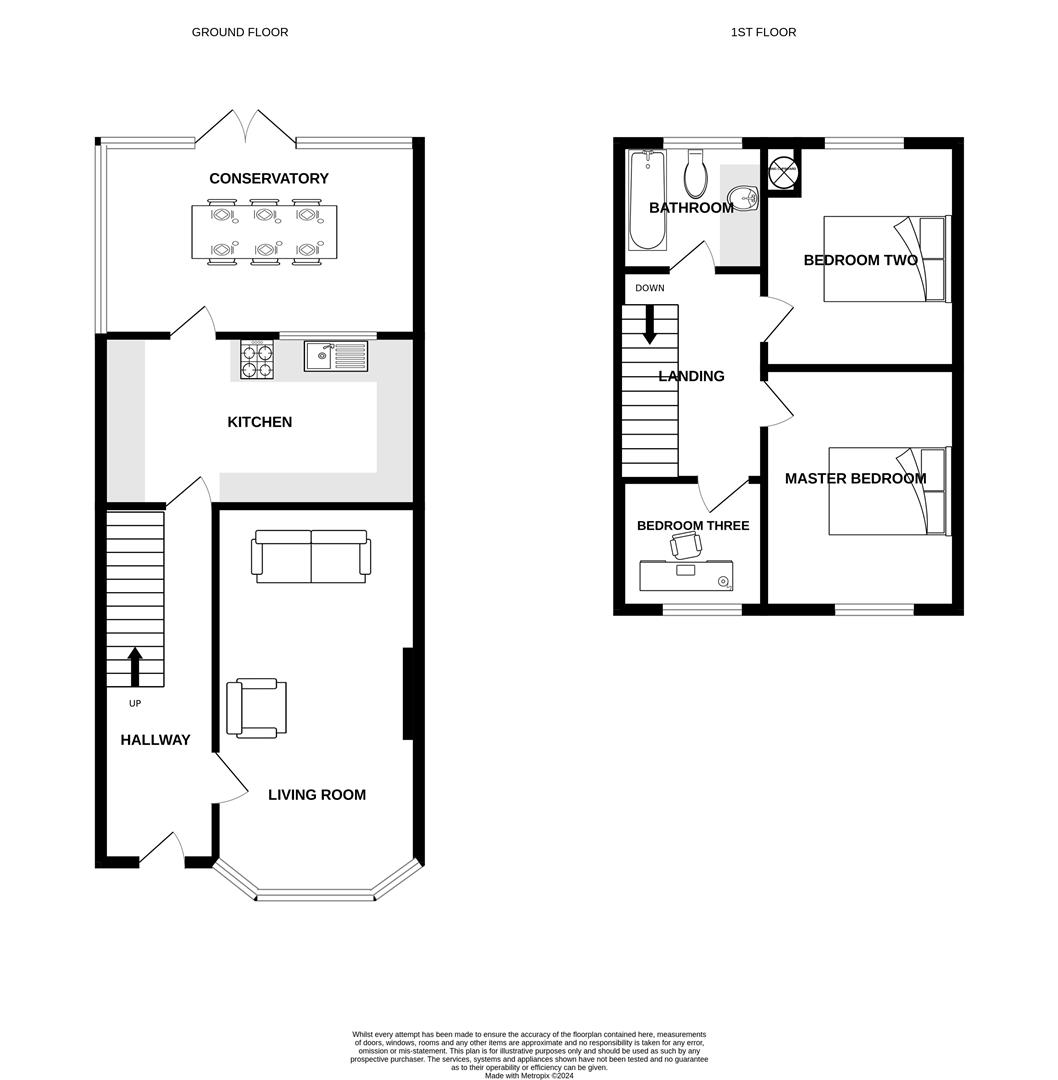Terraced house for sale in Silksby Street, Cheylesmore, Coventry CV3
* Calls to this number will be recorded for quality, compliance and training purposes.
Property features
- Block paved driveway To Frontage
- Beautiful Rear Garden
- Three Bed Mid Terraced
- Gas Centrally Heated & Double Glazed Throughout
- Well Presented Throughout
- Popular Residential Location Within The Heart Of Cheylesmore
Property description
Welcome to this charming and cosy three-bedroom mid-terraced property, nestled in the heart of the sought-after Cheylesmore area. This delightful home offers a perfect blend of comfort and convenience, ideal for families, couples, or anyone seeking a peaceful retreat within close proximity to local amenities.
Upon entering, you'll find a welcoming living room filled with natural light, providing a comfortable space for relaxation. The adjoining kitchen is well-equipped with modern appliances and ample storage, making it a practical area for everyday cooking.
Upstairs, there are three good-sized bedrooms, each offering a peaceful retreat. The master bedroom has plenty of wardrobe space, while the other rooms are versatile enough to be used as additional bedrooms, a home office, or a hobby room.
A highlight of this home is the lovely rear garden. Well-maintained and private, it’s a perfect spot for outdoor dining, gardening, or simply enjoying some quiet time surrounded by greenery.
The property also benefits from off-road parking, adding to its convenience. Located within walking distance to local shops, schools, and public transport, this home is well-suited to various lifestyles.
This charming Cheylesmore property is ready to welcome its new owners. Arrange a viewing today to see all it has to offer.
Living Room (4.62 x 2.91 (15'1" x 9'6"))
Kitchen (4.13 x 2.18 (13'6" x 7'1"))
Conservatory (4.13 x 2.66 (13'6" x 8'8" ))
Master Bedroom (3.62 x 2.57 (11'10" x 8'5"))
Bedroom Two (2.78 x 2.86 (9'1" x 9'4"))
Bedroom Three (2.70 x 1.89 (8'10" x 6'2"))
Bathroom (2.77 x 1.69 (9'1" x 5'6"))
Property info
For more information about this property, please contact
Prominence Estates, CV3 on +44 24 7513 8528 * (local rate)
Disclaimer
Property descriptions and related information displayed on this page, with the exclusion of Running Costs data, are marketing materials provided by Prominence Estates, and do not constitute property particulars. Please contact Prominence Estates for full details and further information. The Running Costs data displayed on this page are provided by PrimeLocation to give an indication of potential running costs based on various data sources. PrimeLocation does not warrant or accept any responsibility for the accuracy or completeness of the property descriptions, related information or Running Costs data provided here.




























.png)
