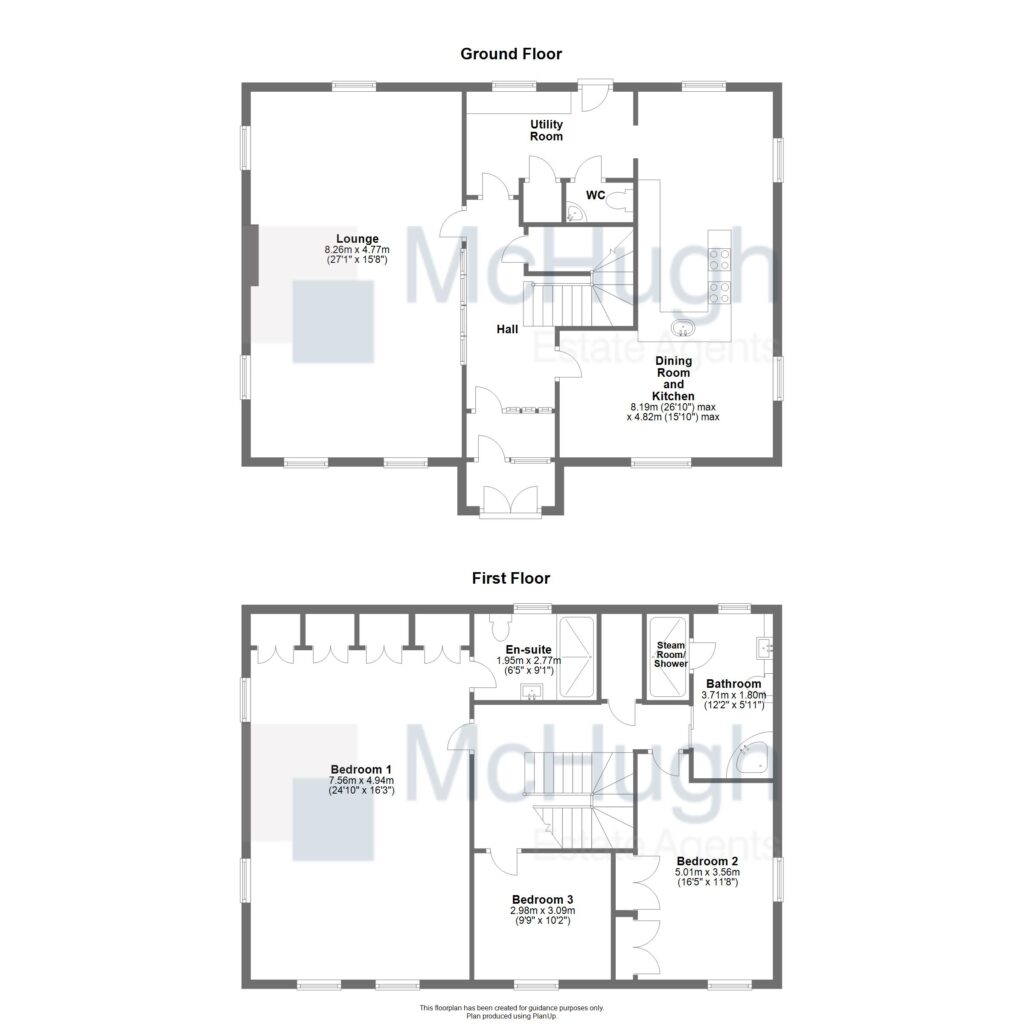Detached house for sale in East Manor, Cochno Road, Hardgate G81
* Calls to this number will be recorded for quality, compliance and training purposes.
Property features
- Detached Villa
- 3 Bedrooms, 2 Public Rooms
- Substantial family accommodation
- Sought after countryside setting
- Poggenpohl Kitchen and Utility Room
- Gaggenau integrated appliances
- Exceptional Master suite
- Family bathroom with Jacuzzi and Steam Room
- Ev Charging point
- BBQ Hut in the garden
- Mature garden grounds
Property description
East Manor is set in a prominent, elevated position in a desirable semi-rural location on the outskirts of Hardgate. Individually commissioned in the mid 1970s, this substantial detached villa is presented in impeccable order and offers over 2000 sqft of luxurious family accommodation.
The well maintained and tastefully modernised property has been home to our client for over 20 years. Upgrades have been finished to exacting standards and have included the installation of a fabulous ensuite shower room, a luxurious family bathroom which incorporates a steam room, a premium kitchen and a large Scandanavian Spruce barbecue hut in the garden.
Accommodation
The immediately impressive open hallway has a feature staircase and a glazed wall inviting an abundance of natural light. Off the hall, the exceptionally spacious lounge has a triple aspect, a focal point log burning stove and a beautifully finished bar area. The dining room is positioned to the front of the property with an elevated outlook to the South. The fabulous, semi-open plan Poggenpohl kitchen is complemented by bespoke stainless steel worktops, a 4-seat breakfast bar and is fully equipped with Gaggenau premium appliances which include a dishwasher, a self-cleaning oven, a steam oven, a countertop grill and twin downdraft extractors. A doorway at the rear of the kitchen leads to the large, plumbed utility room which is fitted with matching Poggenpohl units has the practical benefits of a large inbuilt cupboard and a WC.
Upstairs, the generous open landing accesses each of the three double bedrooms. The substantial master bedroom is an enormous room at c.400 sqft with outlooks to both the South and West and a wall of full-height fitted wardrobes. Off the master bedroom, the fully tiled ensuite shower room has a premium luxury suite, a rainfall shower and heated flooring. There are two further double bedrooms which have countryside views and are flooded with light. The superb family bathroom has a luxurious spa bath, heated flooring and a bespoke shower and steam room with twin seating areas.
Heating and Glazing
The property has a gas central heating system (modern combi boiler) and a wooden framed double glazing.
Gardens
Bordering Glasgow University's grounds, East Manor's gardens are mature and established. The private garden to the front is gently elevated and well stocked with colourful foliage, providing attractive screening from the road. Alongside the house is a monoblock driveway which can accommodate 3 cars and leads to the detached single garage. The property is also equipped with an ev charger. In the generous rear garden, there is a large patio area and a hexagonal Scandanavian barbecue hut which is a perfect space for year-round entertaining and can accommodate up to 15 people. There is a large lawn garden beyond and an elevated timber decked patio.
Location
East Manor is set in an established, sought after countryside location. Clydebank & District Golf Club, Goldenhill Primary, nursery schooling and a variety of shopping facilities are within easy reach.
The property is conveniently situated for quick access to Duntocher Road and Great Western Road which provide routes to Bearsden & Milngavie, Glasgow, Loch Lomond and The Erskine Bridge.
Sat nav ref - G81 5QR
Property info
For more information about this property, please contact
Mchugh Estate Agents Ltd, G81 on +44 1389 508997 * (local rate)
Disclaimer
Property descriptions and related information displayed on this page, with the exclusion of Running Costs data, are marketing materials provided by Mchugh Estate Agents Ltd, and do not constitute property particulars. Please contact Mchugh Estate Agents Ltd for full details and further information. The Running Costs data displayed on this page are provided by PrimeLocation to give an indication of potential running costs based on various data sources. PrimeLocation does not warrant or accept any responsibility for the accuracy or completeness of the property descriptions, related information or Running Costs data provided here.


















































.png)