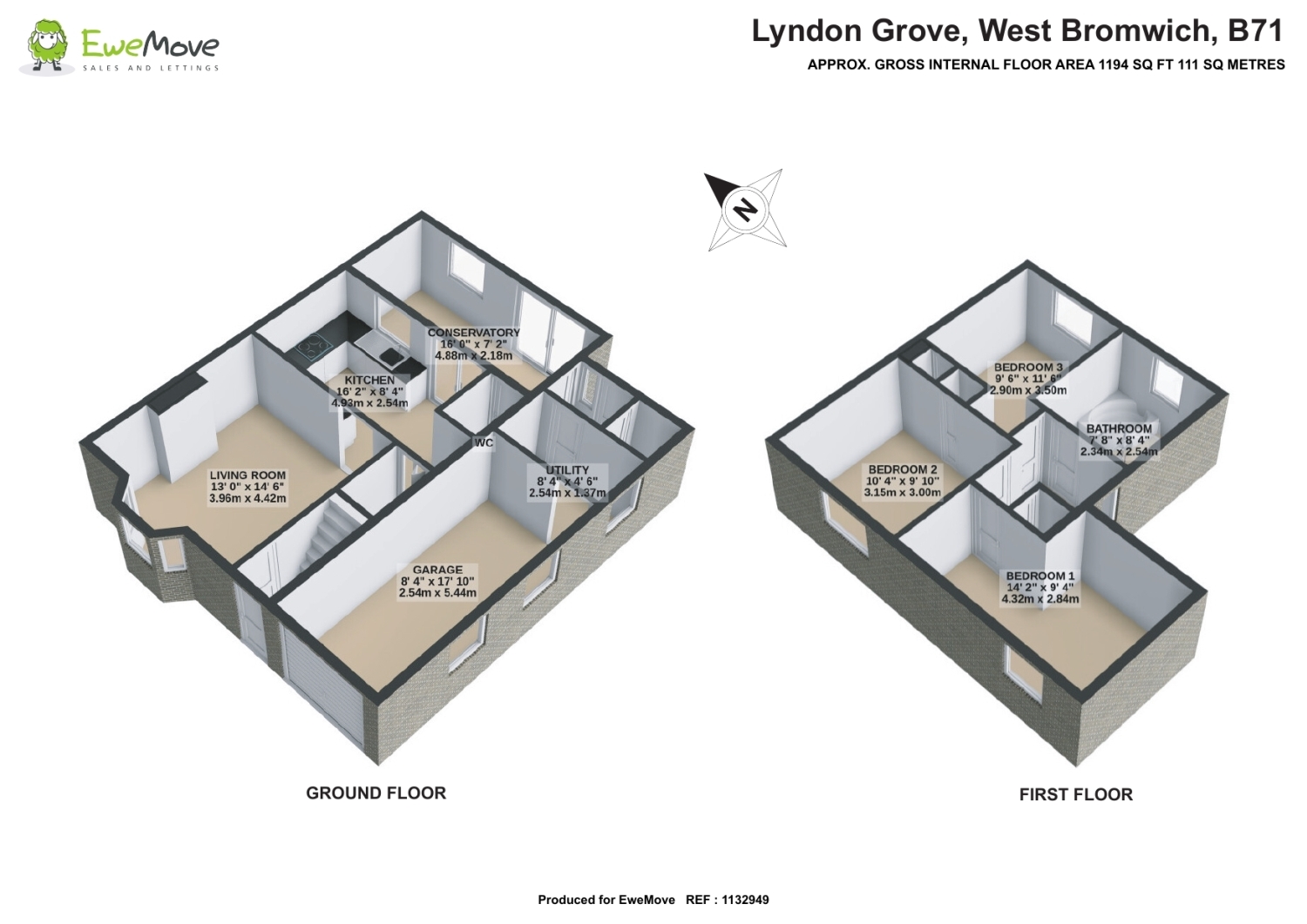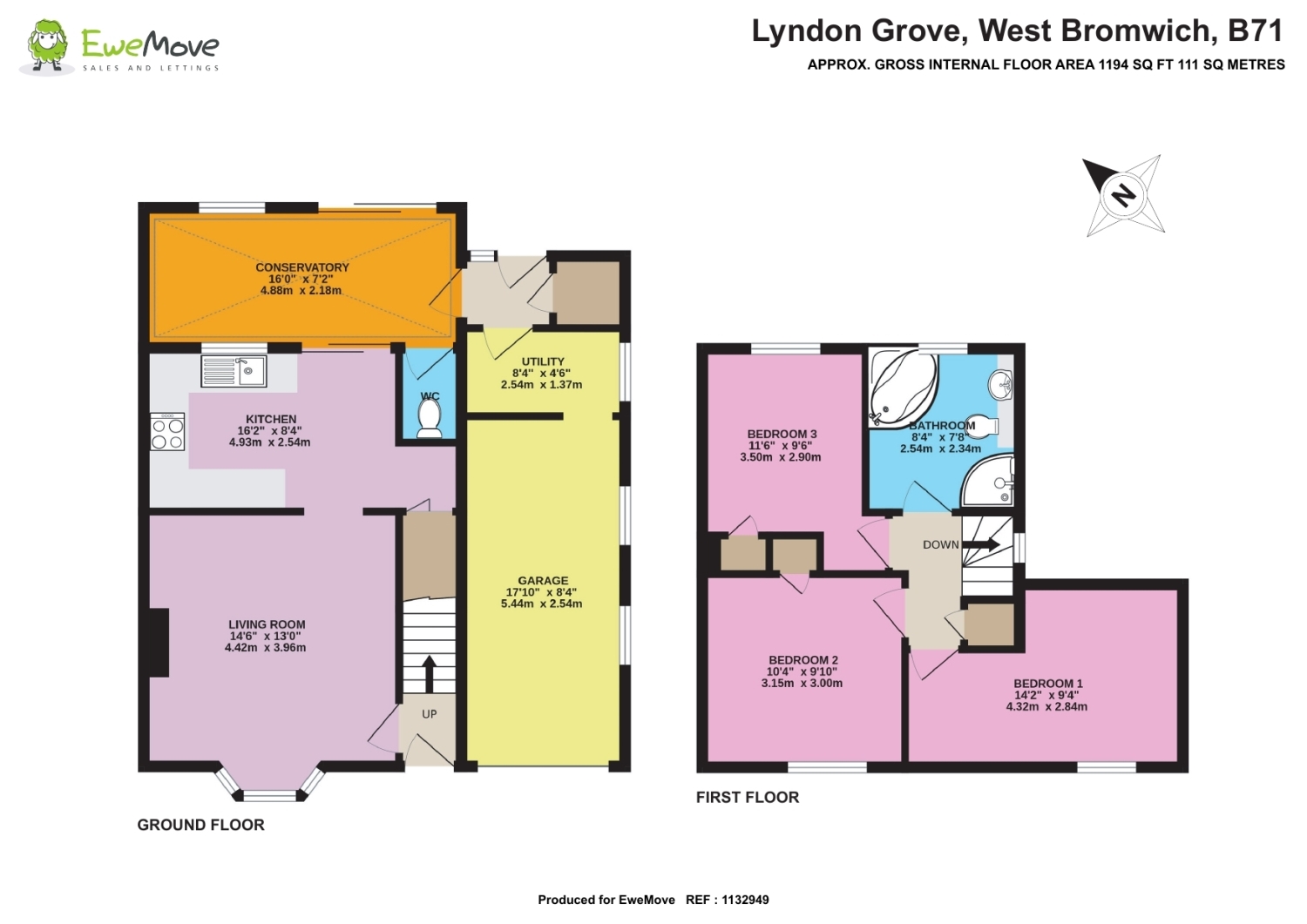Semi-detached house for sale in Lyndon Grove, West Bromwich, West Midlands B71
* Calls to this number will be recorded for quality, compliance and training purposes.
Property features
- 3 bedrooms
- Cul-de-sac
- West bromwich
- Semi-detached
- Close to town centre
- Near to sandwell valley
- Near to sandwell hospital
Property description
Key Features:
Three Comfortable Bedrooms: Upstairs, you'll find three generously sized bedrooms, each offering ample natural light and storage space. The master bedroom is particularly spacious, with room for additional furnishings.
Stylish Bathroom: The family bathroom is modern and well-maintained, featuring a bathtub with an overhead shower, a washbasin, and a WC.
Private Garden: The rear garden is a true highlight, providing a private outdoor retreat. It's perfect for summer barbecues, gardening, or simply enjoying the fresh air.
Spacious Living Areas: The property boasts a bright and airy living room, perfect for family gatherings or quiet evenings in.
Modern Kitchen: The well-appointed kitchen features contemporary fittings, ample storage, and integrated appliances, ensuring a seamless cooking experience. Adjacent is a dining area that comfortably accommodates a large dining set, ideal for hosting dinners.
Off-Road Parking: The property benefits from a driveway, offering convenient off-road parking.
Quiet Location: Situated in a cul-de-sac, this home enjoys minimal traffic, ensuring a peaceful environment while being within easy reach of local amenities and transport links.
Located in the vibrant town of West Bromwich, this property is close to a range of amenities including schools, parks, shopping centres, and eateries. Excellent transport links provide easy access to Birmingham city centre and the surrounding areas, making commuting a breeze.
Living Room
4.42m x 3.96m - 14'6” x 12'12”
Kitchen
4.93m x 2.54m - 16'2” x 8'4”
Conservatory
4.88m x 2.18m - 16'0” x 7'2”
Bedroom 1
4.32m x 2.84m - 14'2” x 9'4”
Bedroom 2
3.15m x 3m - 10'4” x 9'10”
Bedroom 3
3.5m x 2.9m - 11'6” x 9'6”
Bathroom
2.54m x 2.34m - 8'4” x 7'8”
Property info
For more information about this property, please contact
EweMove Sales & Lettings - Blackheath & Oldbury, BD19 on +44 121 721 8143 * (local rate)
Disclaimer
Property descriptions and related information displayed on this page, with the exclusion of Running Costs data, are marketing materials provided by EweMove Sales & Lettings - Blackheath & Oldbury, and do not constitute property particulars. Please contact EweMove Sales & Lettings - Blackheath & Oldbury for full details and further information. The Running Costs data displayed on this page are provided by PrimeLocation to give an indication of potential running costs based on various data sources. PrimeLocation does not warrant or accept any responsibility for the accuracy or completeness of the property descriptions, related information or Running Costs data provided here.

























.png)
