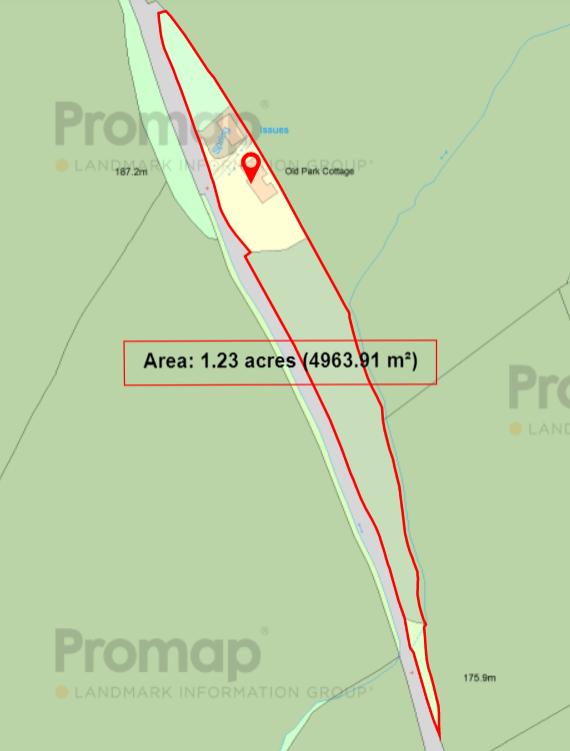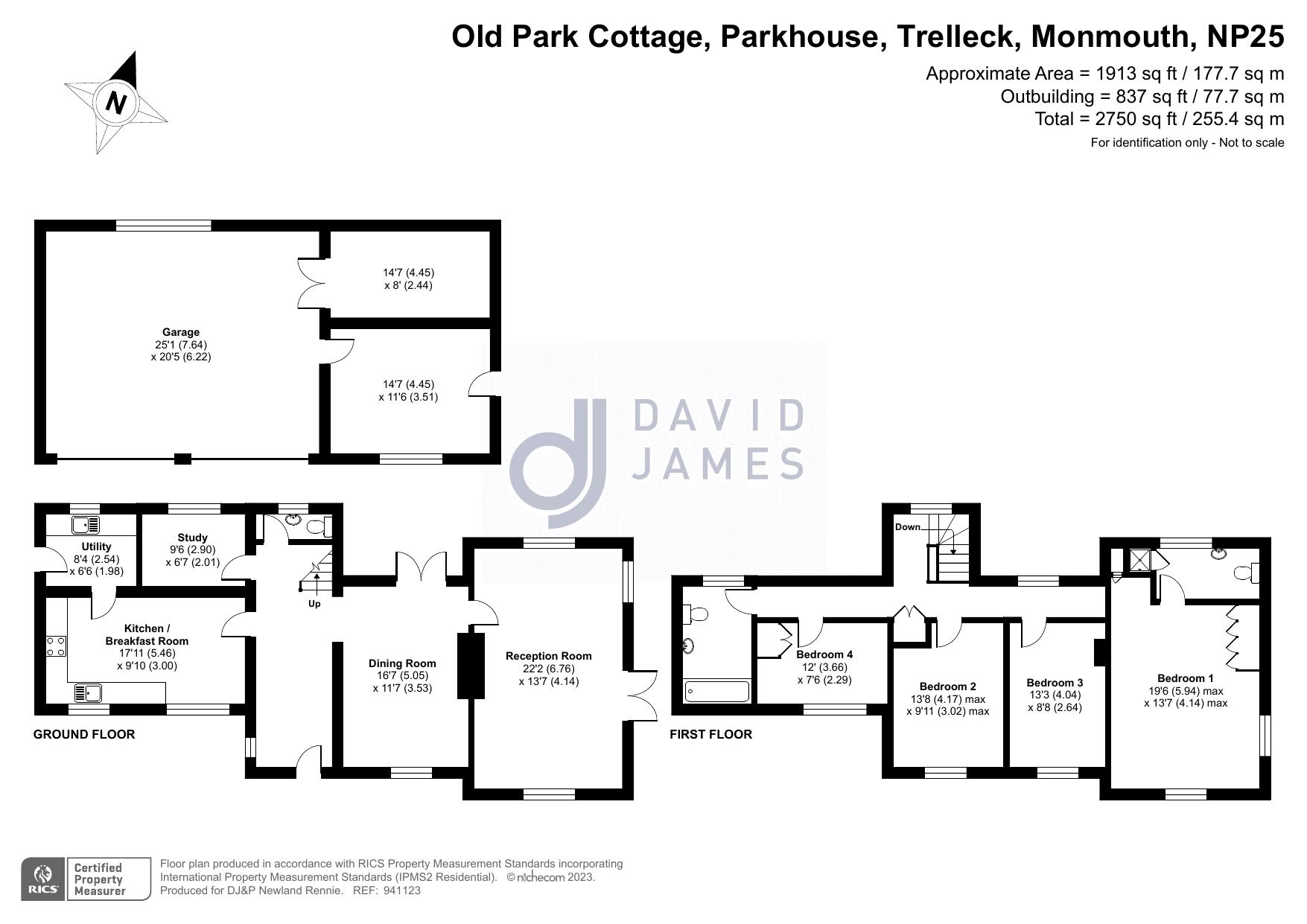Cottage for sale in Gethley Road, Parkhouse, Trelleck, Monmouth, Monmouthshire NP25
* Calls to this number will be recorded for quality, compliance and training purposes.
Property features
- Immaculate detached extended cottage affording spectacular panoramic views over surrounding countryside
- Set in beautiful grounds and paddock extending to circa. 1.25 acres
- Accommodation comprising: Reception hall, study, WC/ cloakroom
- Kitchen/ breakfast room with utility/ boot room off
- Triple aspect lounge with wood burner and separate dining room
- Four double bedrooms including Master with En-suite plus a family bathroom
- Detached double garage 25”1’ x 20”5’ with adjoining workshop 14”7 x 11”6 and storeroom 14”7’ x 8”0’ offering prime potential for conversion, extensive driveway
- Gardens and terrace plus fenced off paddock with separate gated access onto lane and natural water supply from brook
- Situated in a sought-after location within an Area of Outstanding Natural Beauty, ideally placed between Chepstow (8 miles) and Monmouth (7 miles)
- Convenient access to M48 and M4 Motorways, A449 and A40
Property description
Old Park Cottage provides all that a buyer searching for a wonderful home in the country, is looking for. Situated in an Area of Outstanding Natural Beauty and enjoying a southerly aspect with magnificent panoramic views over surrounding countryside, this is a perfect opportunity to escape to the country!
The original cottage has benefitted a double-storey extension to the side, creating a sizeable and comfortable family home, immaculately presented throughout and combining a wealth of character features coupled with contemporary fixtures and fittings. Enjoying a prominent position, the cottage is set in beautiful gardens and paddock extending to circa. 1.25 acres and also comes with a detached double garage with separate storeroom and workshop which offers fantastic potential for conversion, subject to consent.
The well-planned and deceptively spacious living accommodation comprises to the ground floor; reception hall, triple aspect lounge with wood burner, dining room, kitchen/breakfast room with utility/ boot room off, study and WC/ cloakroom. To the first floor you will find four double bedrooms including a sizeable Master bedroom benefitting an En-suite shower room as well as a separate family bathroom.
Situation
Located in the Wye Valley and within the designated Area of Outstanding Natural Beauty, this country cottage is on the edge of the small hamlet of Parkhouse close to the thriving communities of Trellech, Llanishen and Catbrook. It lies just 1.5 miles from the B 4293 providing access to both Monmouth and Chepstow which are both within 8 miles. Although in a rural setting, the property is within easy commuting distance of the regional centres of Bristol (23 miles), Cardiff (34 miles) and Newport (22 miles). The M4/M5 interchange is only 14 miles away and the M50 just half an hour away giving access to the South West and the Midlands.
Trellech Village & Surrounding Areas
Trellech offers a primary school, renowned local pub The Lion Inn and a village hall, which are the hub of the local community. In the opposite direction lies Tintern with its world famous beautiful Abbey close to the banks of the River Wye. Llanishen is also close by with its village stores, public house and Village Hall. Also within walking distance is the locally renowned Fountain Inn at Trellech Grange. The nearby river Wye offers opportunities for fishing, canoeing and walking along its banks. Monmouth and Chepstow are both historic market towns each providing shopping, including Waitrose in Monmouth, and professional services, leisure facilities and excellent secondary schools for both state and private schooling.
Accommodation
Ground Floor
Enter into reception hall with tiled floor, oak staircase leading to first floor and under stairs storage. Directly off the hall is the spacious kitchen/ breakfast room comprising a range of units with laminate worktop and tile splash back, inset Belfast sink with drainer, integrated dishwasher, electric hob and oven/ grill with over head extractor hood. Space for a freestanding fridge freezer. Tiled floor, two windows to front aspect enjoying countryside views and a door leading into a useful utility/ boot room which has a stable door leading to outside and feature quarry tiled floor. The dining room has open access from the hall and enjoys double aspect to front and rear, feature exposed stone fireplace and a wooden floor; a door leads into the lounge. The lounge enjoys triple aspect and views over countryside, there is a feature exposed stone fireplace with free standing wood burner, feature beam and wooden flooring. Also off the hall, you will find a study and WC/ cloakroom.
First Floor
To the first floor there are four double bedrooms, including the Master bedroom boasting built-in wardrobes and En-suite shower room. The fourth bedroom is currently utilised as a home office but would also make a comfortable bedroom. The family bathroom is spacious and comprises a bath with shower over.
Outside
Grounds And Paddock
Old Park Cottage has its own private gated access off the lane which leads to an extensive parking area; a gated pedestrian pathway leads to the front and side entrances. The gardens are mainly to the front of the cottage and are laid to lawn whilst there is a patio terrace to the side which offers a spectacular setting to enjoy dining and entertaining. A gate leads into the fenced off paddock which benefits a vehicular gate leading directly onto the lane as well as a range of trees and bushes and natural water supply via the brook at the far boundary. There is a further garden area to the North-West of the garage.
Double Garage, Workshop And Store
The detached double garage (25’1 x 20’5), adjoining workshop (14’7 x 11’6) and storeroom (14’7 x 8’0) afford fantastic potential for conversion into a gym, studio, business premises or indeed self-contained annexe or holiday accommodation, subject to the necessary consent.
Tenure
We are informed the property is freehold. Intended purchasers should make their own enquiries via their solicitors.
Services
Mains water and electricity, oil-fired central heating and private drainage to septic tank.
EPC rating - E
Local Authority
Monmouthshire County Council
Council Tax Band: H
Viewing
Strictly by appointment with the Agents: David James.
Property info
For more information about this property, please contact
David James, NP16 on +44 1291 639050 * (local rate)
Disclaimer
Property descriptions and related information displayed on this page, with the exclusion of Running Costs data, are marketing materials provided by David James, and do not constitute property particulars. Please contact David James for full details and further information. The Running Costs data displayed on this page are provided by PrimeLocation to give an indication of potential running costs based on various data sources. PrimeLocation does not warrant or accept any responsibility for the accuracy or completeness of the property descriptions, related information or Running Costs data provided here.


































.png)