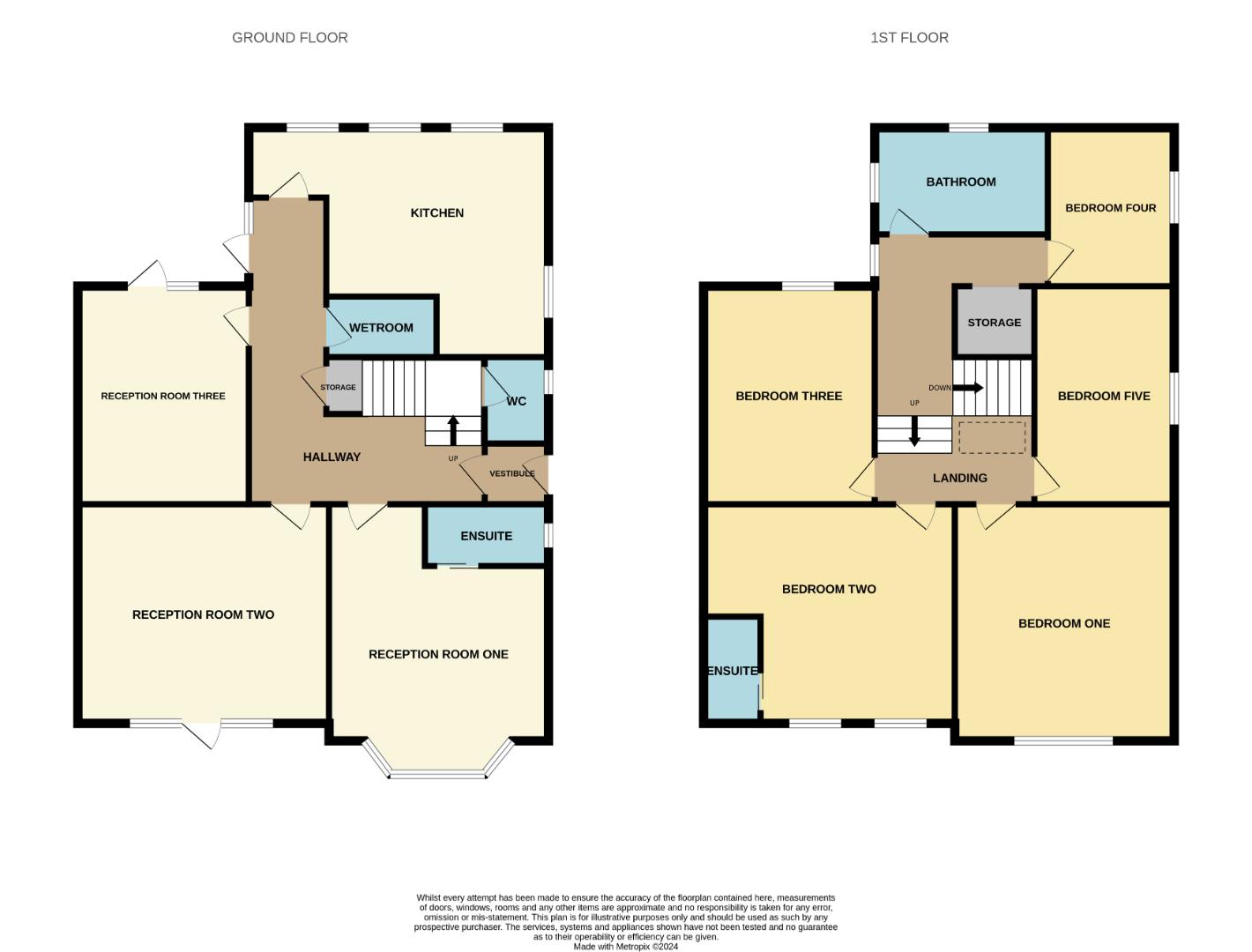Semi-detached house for sale in Lismore Place, Carlisle CA1
* Calls to this number will be recorded for quality, compliance and training purposes.
Property features
- Substantial Semi-Detached Family Home
- Retained Period Features
- Three Reception Rooms plus Dining Kitchen
- Five Double Bedrooms
- Family Bathroom, Two En-Suites & WC/Cloakroom
- Low-Maintenance Rear Garden
- Gated Off-Road Parking
- Gas Central Heating & Double Glazing
- Conveniently Situated for City Living
- EPC - E
Property description
The Lawn, 4 Lismore Place is one exceptional property. This handsome semi-detached family home offers substantial accommodation including three reception rooms and five double bedrooms and is conveniently situated moments away from Carlisle city centre. Whilst the property is in requirement of some modernisation, it provides an excellent opportunity to adapt and create an exceptional family home or subject to relevant permissions, a wonderful B&B or guest house. A viewing comes highly recommended.
The accommodation, which has gas central heating and double glazing, briefly comprises entrance vestibule, hallway, three reception rooms, en-suite, dining kitchen, wet room and WC/cloakroom to the ground floor with a landing, five double bedrooms and bathroom to the first floor. Externally the property has off-road parking to the front and a low-maintenance garden to the rear. EPC - E and Council Tax Band - E.
Located just off Warwick Road, one of the Border City's main arterial routes, which benefits easy access into the City Centre along with access back towards Rosehill which has connections to the M6 Motorway J43 and the A69. Within the City Centre itself, there is an excellent array of conveniences including the lanes shopping centre, convenience stores, supermarkets and highly reputable bars and restaurants. For rail commuting, Carlisle's Citadel railway station offers high speed rail links both North and South via the West Coast mainline. Schools and Nurseries for all ages can be found within proximity to Warwick Road along with approved plans for the new £77.5m University of Cumbria Campus within the city centre.
Entrance Vestibule
Entrance door from the side elevation with internal door to the hallway, and original tiled flooring.
Hallway
Internal doors to three reception rooms, kitchen, WC/cloakroom and wet room, external door to the rear garden, double glazed window to the rear garden, stairs to the first floor landing, under-stairs cupboard and radiator.
Reception One (4.24m x 3.25m (13'11" x 10'8"))
Double glazed bay window to the front aspect, radiator and internal sliding door to the en-suite. Measurements not including the bay.
En-Suite (2.39m x 1.19m (7'10" x 3'11"))
Three piece suite comprising a WC, vanity wash hand basin and shower enclosure with mains shower. Fully-tiled walls, chrome towel radiator and an obscured double glazed window.
Reception Two (4.85m x 4.24m (15'11" x 13'11"))
Double glazed door to the front garden with double glazed windows either side, radiator and original fireplace.
Reception Three (4.22m x 3.30m (13'10" x 10'10"))
Double glazed door to the rear garden and radiator.
Dining Kitchen (5.79m x 4.45m (19'0" x 14'7"))
Fitted kitchen comprising of base and wall units with worksurfaces above. Range-style cooker, extractor fan, one bowl stainless steel sink with mixer tap, radiator and four double glazed windows. Measurements to the maximum points.
Wet Room (2.13m x 1.17m (7'0" x 3'10"))
Part-tiled walls with electric shower unit.
Wc/Cloakroom (1.68m x 1.19m (5'6" x 3'11"))
Two piece suite comprising WC and wash hand basin. Radiator and an obscured double glazed window.
Landing
Stairs up from the ground floor hallway with galleried landing, internal doors to five bedrooms and bathroom, and an opening to a storage cupboard.
Bedroom One (4.57m x 4.47m (15'0" x 14'8"))
Double glazed window to the front aspect, double glazed window to the side aspect, and radiator.
Bedroom Two (4.22m x 3.99m (13'10" x 13'1))
Two double glazed windows to the front aspect, radiator and built-in wardrobes.
Bedroom Three (4.22m x 3.35m (13'10" x 11'0"))
Double glazed window to the rear aspect, radiator, retained decorative fireplace, cupboard housing the gas boiler plus water cylinder with electric immersion and a loft access point. We have been advised the loft is part boarded with lighting internally.
Bedroom Four (3.28m x 2.44m (10'9" x 8'0"))
Double glazed window to the side aspect, radiator and retained decorative fireplace.
Bedroom Five (4.22m x 2.72m (13'10" x 8'11"))
Double glazed window to the side aspect and retained decorative fireplace.
Bathroom (2.84m x 2.08m (9'4" x 6'10"))
Three piece suite comprising a WC, vanity wash hand basin and corner bath with electric shower over. Fully-tiled walls, radiator and two obscured double glazed windows.
External
Accessing the front of the property through imposing gateposts with double metal gates to a parking area allowing off road parking for multiple vehicles, with a mature front garden including trees and shrubs. Pathway with steps down the side elevation of the property to the entry door and towards the rear garden. The rear garden is low-maintenance benefitting an access gate to the rear lane and a brick outbuilding.
What3Words
For the location of this property please visit the What3Words App and enter - famed.vocab.hike
Property info
For more information about this property, please contact
Hunters Cumbria and South West Scotland, CA1 on +44 1228 304996 * (local rate)
Disclaimer
Property descriptions and related information displayed on this page, with the exclusion of Running Costs data, are marketing materials provided by Hunters Cumbria and South West Scotland, and do not constitute property particulars. Please contact Hunters Cumbria and South West Scotland for full details and further information. The Running Costs data displayed on this page are provided by PrimeLocation to give an indication of potential running costs based on various data sources. PrimeLocation does not warrant or accept any responsibility for the accuracy or completeness of the property descriptions, related information or Running Costs data provided here.




























.png)
