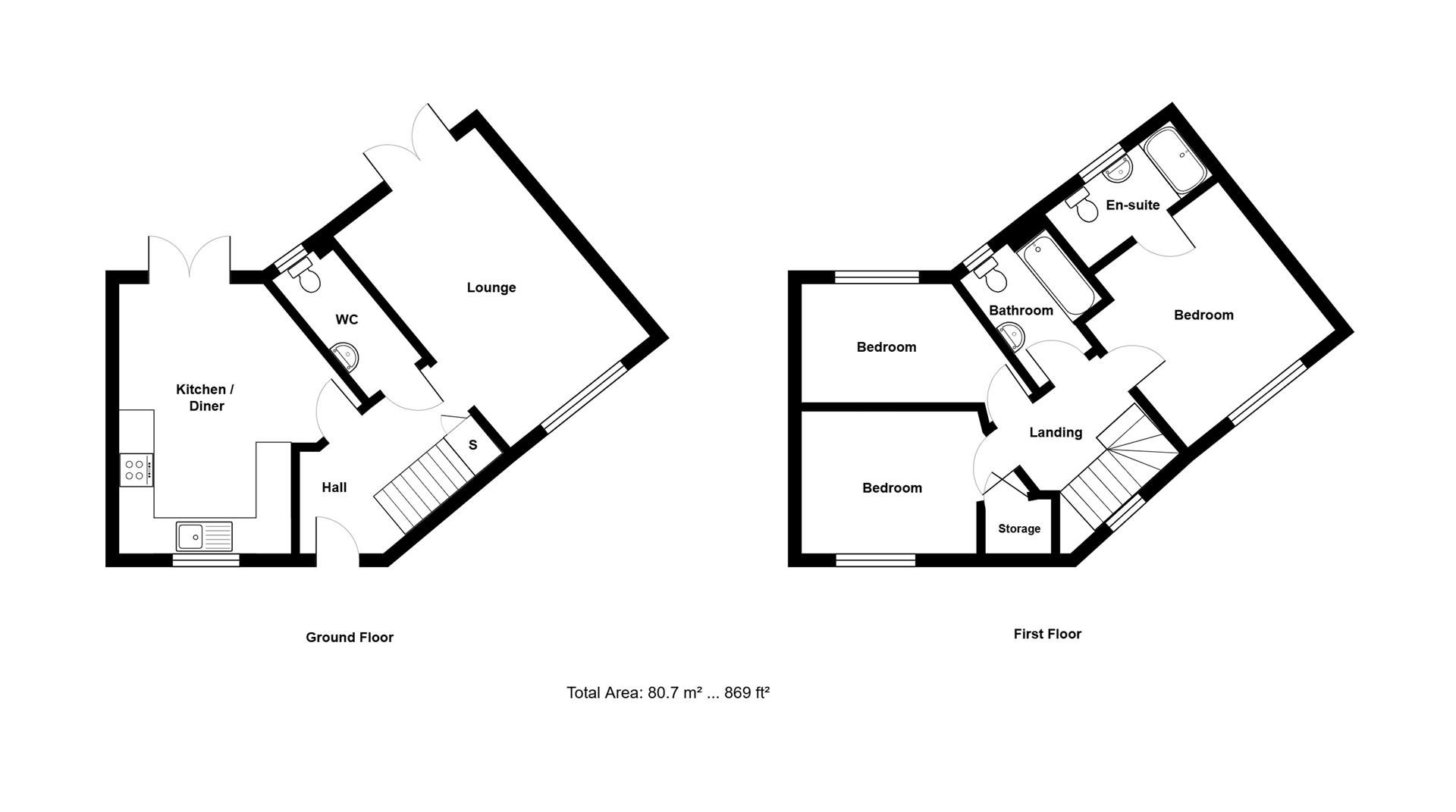Property for sale in Brampton Grange Drive, Daventry NN11
* Calls to this number will be recorded for quality, compliance and training purposes.
Property features
- Well presented three bedroom detached property
- Master bedroom with en-suite
- Ground floor cloakroom
- Pleasant lounge with patio doors to the rear garden
- Kitchen/diner with built ion appliances
- Garage and driveway parking
- UPVC Double glazing
- Gas to radiator heating
- Situated close to parkland
- Viewing is recommended
Property description
Enter via a double glazed composite door set under a pitched and tiled canopy storm porch with outside courtesy light to one side, into:
Entrance Hall
A good size entrance hall with staircase rising to first floor landing, under stairs storage cupboard, single panel radiator, doors to all ground floor accommodation.
Downstairs Cloakroom
A very spacious cloakroom fitted with a two piece suite comprising low level WC and pedestal wash hand basin with tiled splashback, space for coats and shoes, single panel radiator, frosted Upvc double glazed window to rear aspect.
Lounge
15'5" x 10'4"
Upvc double glazed window to front aspect and Upvc double glazed French doors leading out to the rear garden. Radiator.
Kitchen/Diner
15'5" x 13'4"
Fitted with an attractive range of eye and base level units with work surfaces over, inset one and a half bowl single drainer sink unit, four point ceramic hob with extractor fan over, built in double oven, built in fridge/freezer, space and plumbing for dishwasher and washing machine, double panel radiator, Upvc double glazed window to front aspect, Upvc double glazed French doors leading out to the rear garden.
Landing
Feature galleried landing with Upvc double glazed window to side aspect, access to loft, doors to all upstairs accommodation.
Bedroom One
11'3" x 10'6"
Upvc double glazed window to front aspect with double panel radiator under, door to:
En suite - 7'7" x 3'10"
Fitted with a white three piece suite comprising of low level WC, pedestal wash hand basin and large shower cubicle with glass sliding door and thermostatic shower, tiling to water sensitive areas, single panel radiator, frosted Upvc double glazed window to rear aspect.
Bedroom Two
14' x 8'2" min
Another double bedroom with Upvc double glazed window to front aspect, single panel radiator, built in airing cupboard housing hot water tank.
Bedroom Three
13'7" x 7'1"
Upvc double glazed window to rear aspect with single panel radiator under.
Bathroom:
Fitted with a three piece suite comprising pedestal wash hand basin, low level WC and panel bath with glass shower screen and thermostatic shower over, full tiling around bath, single panel radiator, frosted Upvc double glazed window to rear aspect.
Outside -
Front - Gravelled ornamental borders stocked with shrubs and a paved pathway leading to the front door.
Rear - A private rear garden comprising of lawned and paved patio areas. Enclosed by timber panel fencing to boundaries.
Driveway: - A tarmac driveway providing off road parking.
Property info
For more information about this property, please contact
Stonhills Estate Agents, NN11 on +44 1327 317112 * (local rate)
Disclaimer
Property descriptions and related information displayed on this page, with the exclusion of Running Costs data, are marketing materials provided by Stonhills Estate Agents, and do not constitute property particulars. Please contact Stonhills Estate Agents for full details and further information. The Running Costs data displayed on this page are provided by PrimeLocation to give an indication of potential running costs based on various data sources. PrimeLocation does not warrant or accept any responsibility for the accuracy or completeness of the property descriptions, related information or Running Costs data provided here.




























.gif)