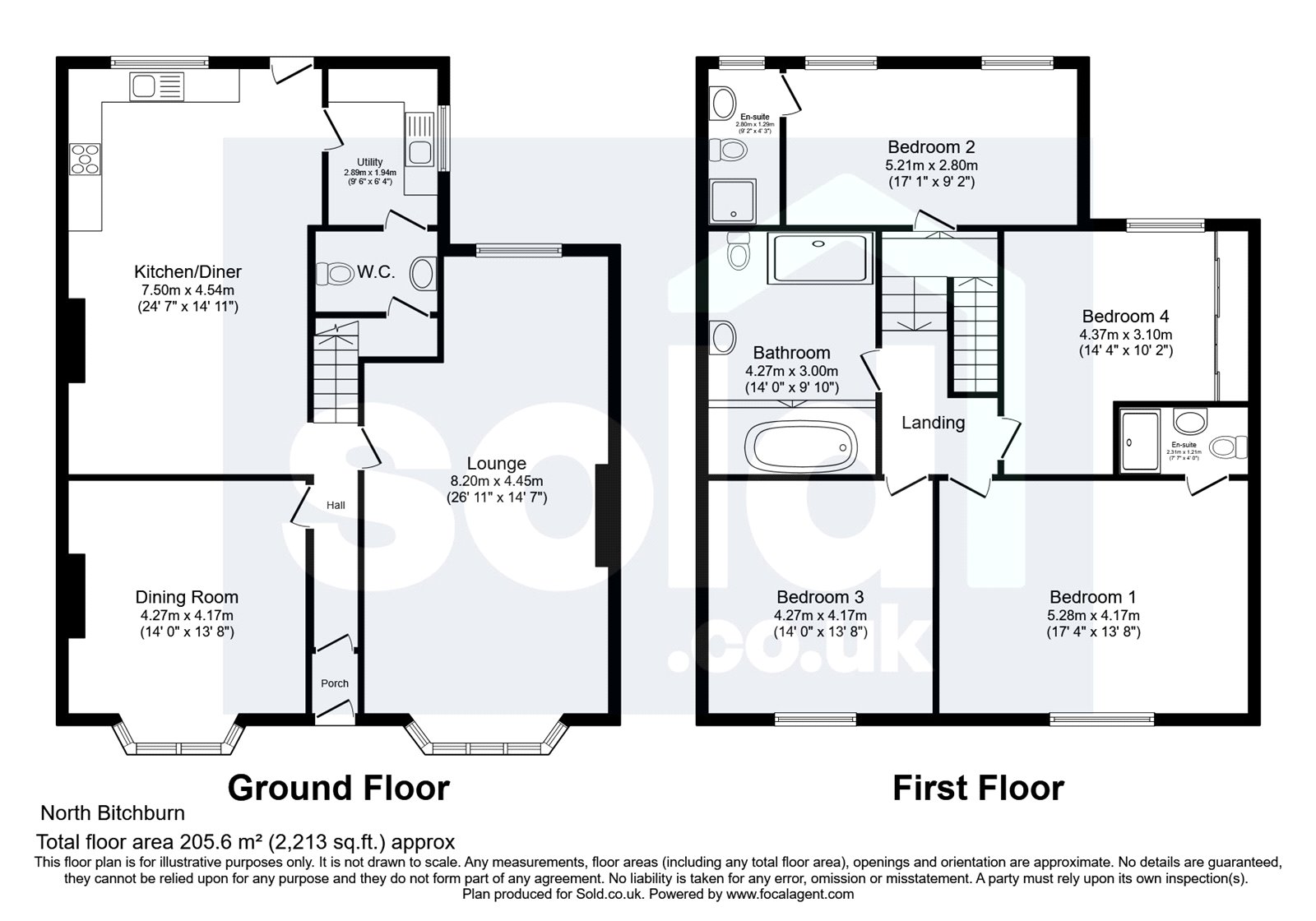Semi-detached house for sale in North Bitchburn Terrace, North Bitchburn, Crook, Durham DL15
* Calls to this number will be recorded for quality, compliance and training purposes.
Property features
- Four Bedrooms
- Three Reception Rooms
- Front and Rear Gardens
- Off-Road Parking
- Convenient Location
- Traditional Features
- Close to local amenities
- Viewings Recommended
- 2213 Sq. Ft.
- Countryside Views
Property description
***guide price £325,000 - £350,000***
Substantial Four Double Bedroom Home with Traditional Features and Countryside Views
We are delighted to present this impressive stone-built house, boasting four substantial double bedrooms and expansive living accommodation. Situated on a generous plot, this home offers both front and rear gardens, off-road parking, and picturesque views of the surrounding countryside. With its blend of traditional charm and modern comforts, this property is a rare find and an ideal family home.
Key Features:
Four Double Bedrooms: Each bedroom offers ample space, with two featuring en-suite shower rooms for added convenience.
Large Living Accommodation: The property includes three spacious reception rooms, perfect for entertaining and family living.
Traditional Features: Throughout the home, you'll find charming traditional details that add character and warmth.
Countryside Views: Enjoy serene views from both the front and rear of the property.
Gardens and Off-Road Parking: Well-maintained gardens and a large block-paved area provide ample space for outdoor activities and secure parking.
Potential for Loft Conversion: The loft is spacious and can be easily converted into additional living space, subject to necessary permissions.
Rarely Available: Properties of this caliber in such a desirable location are seldom on the market.
Internal Description:
As you enter the home, you are greeted by a welcoming hallway leading to a variety of living spaces. The dining room features a charming bay window overlooking the front garden. The spacious lounge, with its dual-aspect bay window and rear window, is highlighted by an impressive fireplace with a beautiful surround.
The heart of the home is the expansive kitchen/dining room/sitting room, located at the rear. This versatile space is perfect for family meals and gatherings, with ample room for a dining table or additional seating area. The kitchen is well-equipped with a range of wall, base, and drawer units. Adjacent to the kitchen is a useful utility room and a convenient cloakroom/WC.
Upstairs, the first floor comprises four generous double bedrooms. Two of these bedrooms benefit from en-suite shower rooms, while the larger-than-average family bathroom features an impressive four-piece suite, including a roll-top bath and a walk-in shower cubicle. A staircase from the first-floor landing leads to the loft, which offers potential for conversion into additional living space.
External Description:
Outside, the property is framed by an enclosed front garden, providing a charming and secure area for relaxation. The rear of the property features a large block-paved area, offering ample off-street parking. Beyond the back lane, an additional garden and parking area provide further outdoor space and versatility. Both the front and rear of the property enjoy open aspect views, enhancing the serene and picturesque setting.
Location:
North Bitchburn is conveniently situated near Bishop Auckland, Crook, and Howden-le-Wear, offering a wide range of amenities and schooling options. This location combines the tranquillity of the countryside with easy access to essential services, making it an ideal place to call home.
This beautifully maintained and tastefully decorated property is a must-see. Contact us today to arrange a viewing and experience the charm and comfort of this exceptional home for yourself.
Property info
For more information about this property, please contact
Sold.co.uk, EC3A on +44 20 8022 6329 * (local rate)
Disclaimer
Property descriptions and related information displayed on this page, with the exclusion of Running Costs data, are marketing materials provided by Sold.co.uk, and do not constitute property particulars. Please contact Sold.co.uk for full details and further information. The Running Costs data displayed on this page are provided by PrimeLocation to give an indication of potential running costs based on various data sources. PrimeLocation does not warrant or accept any responsibility for the accuracy or completeness of the property descriptions, related information or Running Costs data provided here.





























.png)
