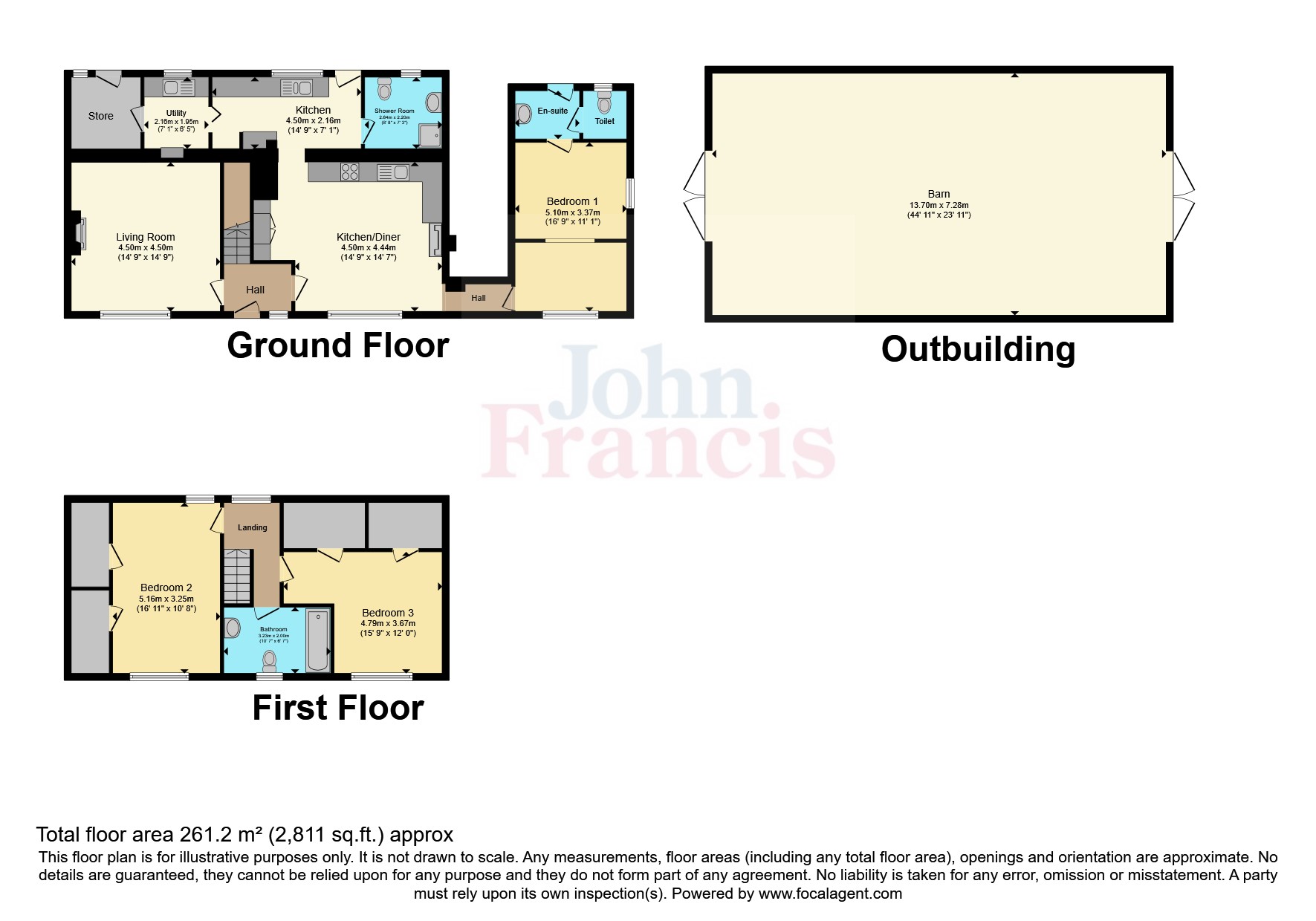Detached house for sale in Waunhafog Road, Ammanford, Carmarthenshire SA18
* Calls to this number will be recorded for quality, compliance and training purposes.
Property features
- Outbuildings & Land
- Modern Kitchen & Bathroom
Property description
Charming Detached Dormer with Outbuildings and Expansive Land
Welcome to this exceptional detached dormer home, nestled in the idyllic village of Llandybie, conveniently located between Llandeilo and Ammanford. This property offers the perfect blend of modern living and countryside charm, featuring flexible living accommodation, modern interiors, and an impressive 1.5 acres of land.
As you approach the property, you are greeted by the beautiful countryside views and a sense of tranquility. The home itself boasts a contemporary design with an open and airy layout, providing a perfect canvas for comfortable family living or entertaining guests.
Entrance Hall
Enter via a double glazed door to the front elevation with side screen, tiled floor, radiator, centre ceiling light, stairs to first floor, doors off into
Living Room
Double glazed window to the front, decorative fire feature, radiator, hardwood flooring, centre ceiling light
Kitchen Diner
Matching wall and base units with granite worktop over, four-ring gas hob with electric oven, extractor fan, tiled splashback, double ceramic sink with mixer tap and shower attachment, granite breakfast island, tiled floor, radiator, double glazed window to the front elevation, spot lights to ceiling, space for fridge freezer, opening into the second kitchen area.
Second Kitchen Area
Matching wall and base units with worktop over, a one and half stainless steel sink with mixer tap and drainer, double glazed window and door to the rear elevation, plumbing for dishwasher, centre ceiling light, radiator
Shower Room
WC, wall mounted wash hand basin with storage under and mixer tap, step up into the shower with glass screen, tiled walls, spot lights to ceiling, double glazed window to the rear, tiled floor, wall mounted chrome towel radiator
Utility Area
Plumbing for washing machine, space for tumble dryer, wall and base units with worktop over, stainless steel sink with drainer and mixer tap, double glazed window to the rear, tiled floor, centre ceiling light, door into the garage area.
Bedroom One
Downstairs, tiled floor, access to loft space, spot lights to ceiling, double glazed windows to the side, radiator, double glazed window to the front, door opening into rear en suite
Ensuite WC
Wash hand basin on vanity unit, tiled floor, centre ceiling light, double glazed door to the rear elevation, wall mounted towel radiator, door into the WC, with WC, tiled floor, radiator, double glazed window to the rear, tiled walls, centre ceiling light
First Floor Landing
Carpeted flooring, double glazed window to the rear elevation, wall mounted towel radiator, access to the loft space, decorative glass balistrade
Bedroom Two
Double glazed window to the front and rear elevation, carpeted flooring, centre ceiling light, coving to ceiling, walk in wardrobe
Bedroom Three
Walk in wardrobe, vaulted ceiling, double glazed window to the front elevation, radiator, hardwood flooring, spot lights to ceiling
Bathroom
Double glazed window to the front elevation, three piece suite comprising of a double-ended bath with mixer tap and shower attachment, WC, a wall mounted wash hand basin with mixer tap and storage under, tiled walls and tiled floor, spot lights to ceiling, wall mounted chrome towel radiator
Externally
To the side of the property, there is off road parking, which leads to an agricultural building, and a brick built building in need of attention.
Side pedestrian access leads to the garden which is laid to patio, with a verranda, overlooking views to the countryside to the rear.
To the side of the property there is a large plot of land with the potential of planning (STP).
To the front of the property there is a lawned garden walled overlooking views to the front.
Services
The property is connected to mains water and drainage, we are advised that coal central heating provides hot water and heating to the property.
For more information about this property, please contact
John Francis - Ammanford, SA18 on +44 1269 849501 * (local rate)
Disclaimer
Property descriptions and related information displayed on this page, with the exclusion of Running Costs data, are marketing materials provided by John Francis - Ammanford, and do not constitute property particulars. Please contact John Francis - Ammanford for full details and further information. The Running Costs data displayed on this page are provided by PrimeLocation to give an indication of potential running costs based on various data sources. PrimeLocation does not warrant or accept any responsibility for the accuracy or completeness of the property descriptions, related information or Running Costs data provided here.
































.png)

