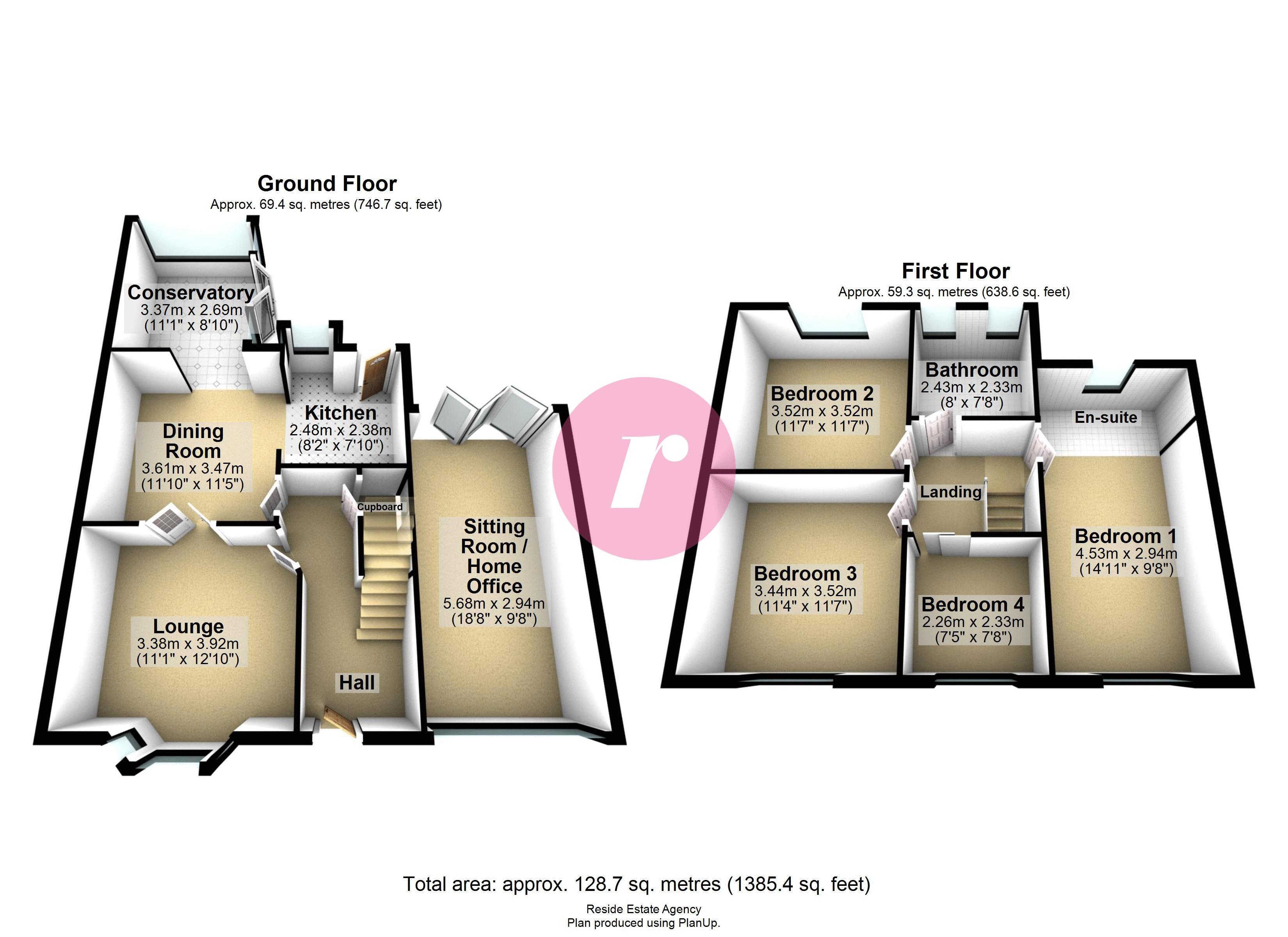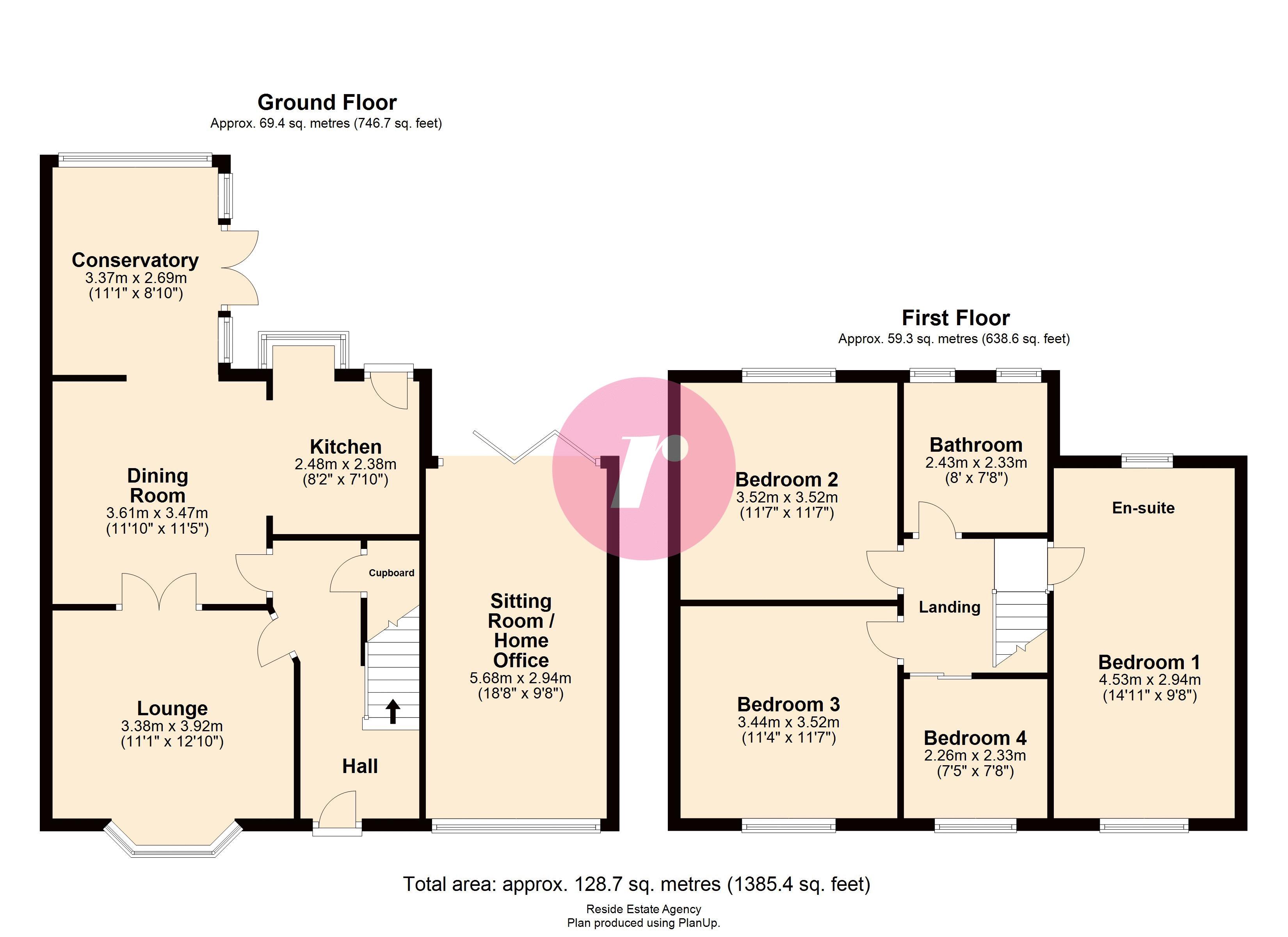Semi-detached house for sale in Norwich Avenue, Bamford, Rochdale OL11
* Calls to this number will be recorded for quality, compliance and training purposes.
Property features
- Extended Semi-Detached House
- Four Bedrooms
- Three Reception Rooms
- En-Suite & Family Bathroom
- Superb Conservatory
- Ample Off-Road Parking
- Private & Enclosed Rear Garden
- Extremely Sought-After Location
- In The Heart Of Bamford
- Superb Family Home
Property description
**viewings strictly with Reside estate agency** Welcome to this charming and spacious extended semi-detached house, perfectly blending traditional elegance with modern amenities. Situated in a highly sought-after location in the heart of Bamford, this property offers ample living space, a versatile separate home office, and a delightful garden, making it an ideal family home.
This beautiful home has been thoughtfully extended to provide generous living areas, perfect for a growing family. The large, open-plan kitchen and dining room is the heart of the home, featuring modern appliances, ample storage, and plenty of natural light. The spacious living room boasts original features, including a period fireplace and bay windows, creating a warm and inviting atmosphere.
The home offers four well-proportioned bedrooms, each with its unique character. The main bedroom includes an en-suite shower room, while the remaining bedrooms share a stylish family bathroom. All rooms are bright and airy, with large windows and high ceilings typical of pre-war architecture.
A standout feature of this property is the separate studio space, perfect for a home office, art studio, or guest accommodation. This versatile space includes a kitchenette, providing complete independence from the main house.
The family home boasts a beautifully landscaped garden, ideal for outdoor entertaining and family activities. The garden features a patio area for alfresco dining, a well-maintained lawn, and mature trees and shrubs, offering privacy and tranquillity.
The property includes off-street parking for multiple vehicles. Additionally, there is ample storage space throughout the house, including built-in wardrobes and a loft area.
Conveniently located on a desirable avenue, this home is within walking distance to local amenities, schools, and parks. Excellent transport links provide easy access to the town centre and surrounding areas.
This extended pre-war semi-detached house is a rare find, offering a perfect blend of historic charm and contemporary living. With its spacious interior, separate studio space, and delightful garden, this property is ready to become your forever home. Don't miss the opportunity to make this unique house your own. Contact Reside Estate Agency today to arrange a viewing!
Ground Floor
Entrance Hall (14' 10'' x 6' 4'' (4.51m x 1.93m))
Stairs to the first floor with a storage cupboard underneath
Lounge (11' 1'' x 12' 10'' (3.38m x 3.92m))
Cosy room with feature fireplace, bay window and double doors leading into the dining room & kitchen
Dining Room (11' 10'' x 11' 5'' (3.61m x 3.47m))
Spacious room with a feature fireplace and open-plan to the kitchen & conservatory
Kitchen (8' 2'' x 7' 10'' (2.48m x 2.38m))
Fitted with a range of units, integrated appliances and door to outside
Conservatory (12' 2'' x 8' 10'' (3.7m x 2.69m))
Overlooking the rear garden with a door to outside
Sitting Room / Home Office (18' 8'' x 9' 8'' (5.68m x 2.94m))
Separate access to this versatile space with bi-folding doors
First Floor
Landing (7' 1'' x 7' 8'' (2.17m x 2.33m))
Bedroom One (14' 10'' x 9' 8'' (4.53m x 2.94m))
Spacious double room
En-Suite (3' 5'' x 9' 8'' (1.05m x 2.94m))
Two-piece suite comprising of a wash hand basin and walk-in rainfall shower
Bedroom Two (11' 7'' x 11' 7'' (3.52m x 3.52m))
Double room
Bedroom Three (11' 3'' x 11' 7'' (3.44m x 3.52m))
Double room with feature fireplace
Bedroom Four (7' 5'' x 7' 8'' (2.26m x 2.33m))
Single room
Bathroom (8' 0'' x 7' 8'' (2.43m x 2.33m))
Four-piece suite comprising of a low level wc, wash hand basin, bath and separate shower
Heating
The property benefits from having gas central heating and upvc double glazing throughout
External
Located on a highly sought-after avenue in the heart of Bamford, the property offers ample parking to the front. At the rear, a private and enclosed garden boasts multiple patios with seating areas, well-maintained lawn with flower bed borders and access into the sitting room / home office
Additional Information
Tenure - Freehold
EPC Rating - E
Council Tax Band - D
Property info
For more information about this property, please contact
Reside, OL16 on +44 1706 408750 * (local rate)
Disclaimer
Property descriptions and related information displayed on this page, with the exclusion of Running Costs data, are marketing materials provided by Reside, and do not constitute property particulars. Please contact Reside for full details and further information. The Running Costs data displayed on this page are provided by PrimeLocation to give an indication of potential running costs based on various data sources. PrimeLocation does not warrant or accept any responsibility for the accuracy or completeness of the property descriptions, related information or Running Costs data provided here.





































.png)
