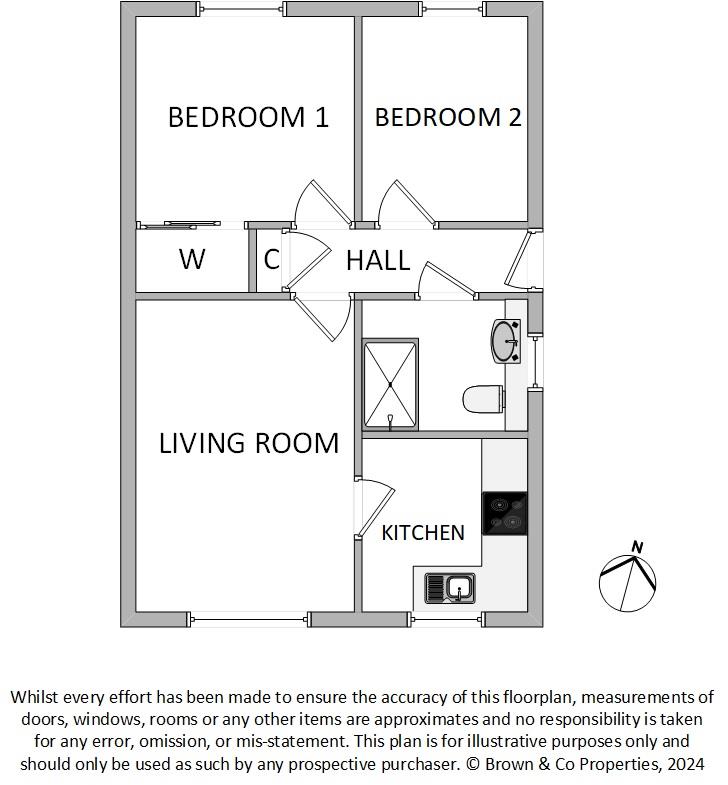Semi-detached bungalow for sale in Baillie Avenue, Greenrigg, Harthill ML7
* Calls to this number will be recorded for quality, compliance and training purposes.
Property features
- Virtual Tour Available
- Home Report Download Online
- Book A Viewing / Valuation Via Our Website
- Sought After Private Development
- Quiet Cul-De-Sac Position
- Ideal For First Time Buyers / Downsizers
- Garage & Outbuilding
- Multi-Car Driveway
- Immaculate Garden Grounds
- Chain Free Sale
Property description
Enjoying a peaceful cul-de-sac setting within this highly sought-after development, this 2 bedroom semi-detached property offers a wonderful choice to first time buyers and downsizers alike. Baillie Avenue is a popular development within the village of Greenrigg that enjoys a handy postion along the M8 corridor to offer convenient and easy access to the larger towns and cities of the central belt. A selection of amenities can be found locally, with nearby Whitburn and Bathgate providing a wider range of shopping and recreational opportunites.
Description
The property itself is neatly presented throughout and with no onward chain, allowing buyers the ideal opportunity to lay down their mark for a first or forever home. The accommodation comprises a good sized main living room for comfortable everyday relaxing, a fitted kitchen with a range of wall and base storage units, 2 bedrooms that are ideal for couples or those with a young family and a contemporary shower-room with a 3 piece suite. Gas central heating and double glazing are further practical comforts whilst wardrobes to the larger bedroom and a cupboard to the hallway allow for storage of everyday essentials. Externally the immaculately presented plot enjoys a monobloc driveway to offer ample off-street parking space, with a garage at the rear providing further parking and storage potential. The low maintenance rear enjoys a decked terrace for enjoying the evening sunshine whilst a timber outbuilding offers use as a workshop or summer house.
Location
The village of Greenrigg is well located for the commuter, with access to the M8 motorway and Harthill Services also offering a reliable park and ride service, providing regular bus journeys both east and west. Train stations in nearby Shotts and Armadale offer additional commuting options. Nearby Harthill caters for everyday needs, with a selection of shops and a chemist. Schooling is well catered for in the area via primary schools in Greenrigg and Harthill, with a secondary school in Whitburn. Within walking distance is Polkemmet Country Park, which offers fantastic grounds for walking, a golf course and a children's play park. A more comprehensive range of services can be found in Bathgate and Livingston.
Hallway (3.34m x 1.05m (10'11" x 3'5"))
Living Room (4.28m x 3.04m (14'0" x 9'11"))
Kitchen (2.27m x 2.20m (7'5" x 7'2"))
Shower Room (2.24m x 1.94m (7'4" x 6'4"))
Bedroom 1 (3.04m x 3.02m (9'11" x 9'10"))
Bedroom 2 (3.02m x 2.28m (9'10" x 7'5"))
Key Info
Home Report Valuation: £150,000
Total Floor Area: 48m2 (520 ft2)
Parking: Driveway & Garage
Heating System: Gas
Factor Fee: £20 per quarter (approx.)
Council Tax: C - £1722.09 per year
EPC: C
Disclaimer
Early internal viewing is recommended. Viewings are available seven days a week and are subject to appointment with Brown & Co Properties. It is important your legal adviser notes your interest in this property or it may be sold without your knowledge. Free independent mortgage advice is available to all buyers via our in-house advisor jb Mortgage Solutions.
For further details, or to arrange a free market valuation of your property, please contact the office on or complete the enquiry form on our website . A PDF copy of the home report can also be downloaded directly from our website. A 360° virtual tour can be found on our website and should be viewed at your earliest convenience.
These particulars are produced in good faith and do not form any part of contract. Measurements are approximates, taken via a laser device at their widest point and act as a guide only. The content of this advert and associated marketing material is copyright of Brown & Co Properties and no part shall be replicated without our prior written consent.
Property info
For more information about this property, please contact
Brown & Co Properties, EH47 on +44 1501 747042 * (local rate)
Disclaimer
Property descriptions and related information displayed on this page, with the exclusion of Running Costs data, are marketing materials provided by Brown & Co Properties, and do not constitute property particulars. Please contact Brown & Co Properties for full details and further information. The Running Costs data displayed on this page are provided by PrimeLocation to give an indication of potential running costs based on various data sources. PrimeLocation does not warrant or accept any responsibility for the accuracy or completeness of the property descriptions, related information or Running Costs data provided here.




























.png)

