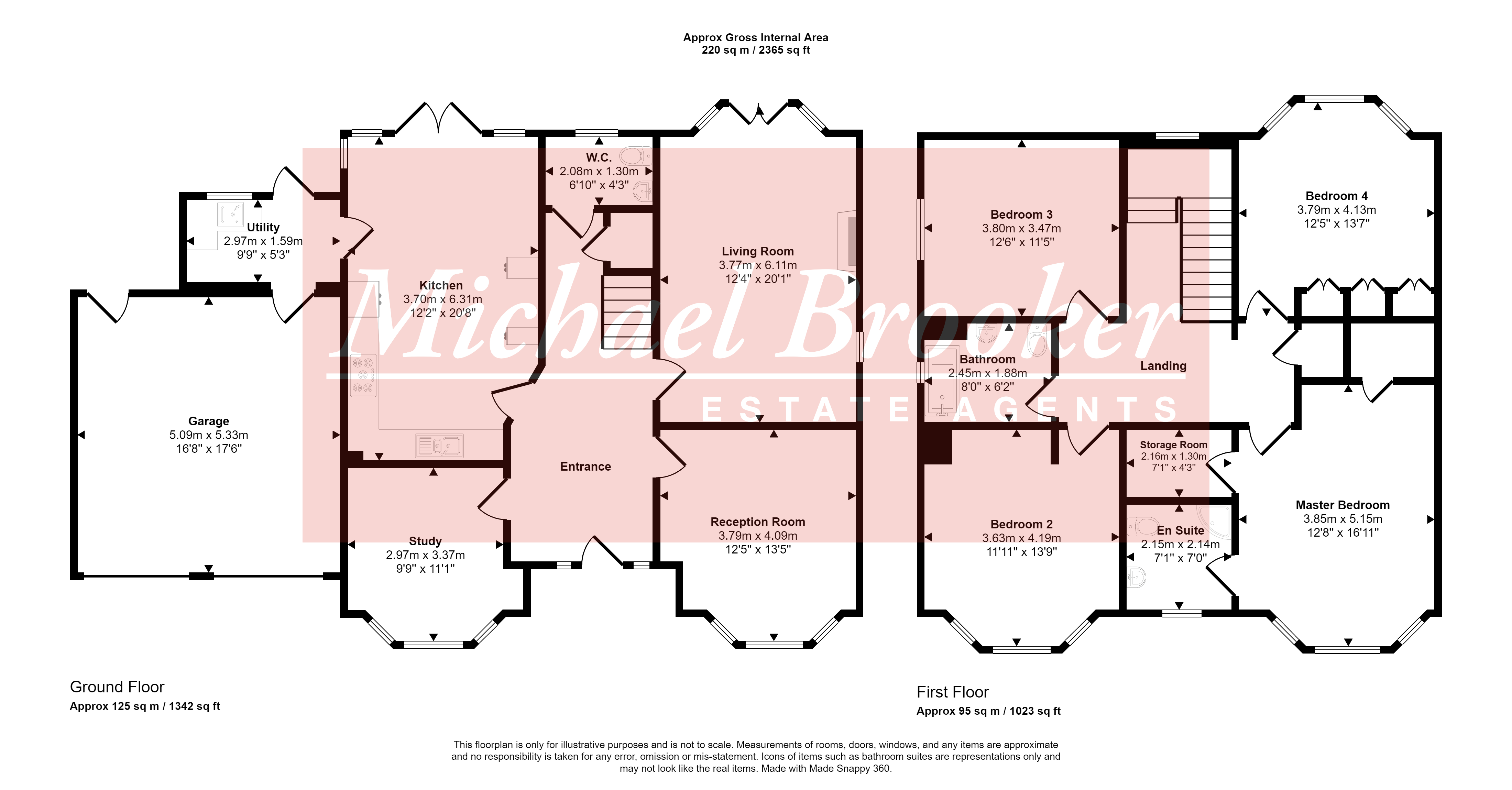Detached house for sale in Beacon Road, Crowborough, East Sussex TN6
* Calls to this number will be recorded for quality, compliance and training purposes.
Property description
No onward chain: A Modern Detached 4 Bedroom Residence located down a private lane. Key features include spacious living accommodation with 3 reception rooms, sizeable modern kitchen, master bedroom with en suite shower and walk in wardrobe, utility room, double garage. Rear patio area. EPC = C
situation: Crowborough is a small East Sussex town with a population of approximately 22,000 situated on the edge of the Ashdown Forest with 6,500 acres of open heathland providing recreational facilities. Crowborough has a main line station with a regular service to London Bridge, the journey taking about 1 hour. There are a good range of shops and choice of supermarkets and a leisure centre with swimming pool and squash courts. Royal Tunbridge Wells is approximately 7 miles distant with regular train services to London Charing Cross and Canon Street in less than an hour. There is a good choice of state and independent schools in the area. The South Coast at Brighton and Eastbourne is about 25 miles distant and Gatwick approximately 22 miles distant. There are numerous Golf Courses in the area.
Ground floor
Recessed entrance porch. Front entrance door leading to spacious entrance hall with porcelain tiled floor, radiator, recessed ceiling lighting. Understairs storage cupboard.
Cloakroom
Suite with low level w.c. Wash hand basin with cupboard beneath, mixer tap. Radiator. Tiled floor. Extractor fan. Reeded glazed window to rear.
Living room
With coal glow gas fire, marble effect surround and tiled hearth. Radiator. Window to side. Pair of casement doors leading to rear garden with windows to either side. Recessed ceiling lights.
Dining room
With bay window to the front, radiator.
Study / reception room
With bay window with aspect to the front of the property. Radiator. Recessed ceiling lights.
Kitchen / breakfast room
L shaped area of worksurface, one and a half bowl stainless steel sink with mixer tap. Good range of drawers and cupboards. Fitted Bosch dishwasher. Neff double oven, five burner gas hob, cooker extractor unit above. Pair of casement doors to rear garden with floor to ceiling side lights to side. Radiator. Fitted Kenwood refrigerator / freezer with pull out storage units to either side. Tiled floor. Door through to
Utility room
Stainless steel sink. Mixer tap, cupboards below. Wall storage cupboard. Extractor fan. Radiator. Tiled floor. Partially glazed door through to rear. Personal door to integral double garage.
First floor
Approached via staircase from the entrance hall to half landing with a stair head window. Spacious landing. Access to roof void storage. Cupboard housing hot water system.
Master bedroom
Bay window with aspect to the front of the property. Walk-in wardrobe, walk-in cupboard. Door leading into
En-suite shower room
With Corner Shower, wash hand basin and mixer tap. Low level w.c. Chrome ladder style radiator. Tiled floor. Reeded glazed window to front.
Bedroom two
Bay window overlooking the rear garden. Double fronted wardrobe / storage cupboards. Radiator.
Bedroom three
Bay window with aspect to the front of the property. Radiator.
Bedroom four
Window with aspect to the side of property. Radiator.
Family bathroom
With panel bath with mixer shower attachment over, low level w.c. And wash hand basin with mixer tap. Window with aspect to the side of the property. Heated towel rail. Tiled floor.
Outside
The front of the property is approached over a private driveway leading to a gravelled area providing off road parking. This area is enclosed by a picket fence.
Rear paved patio area with brick built barbeque. Established boundary fencing and hedges. Pedestrian side entrance via timber gate. Side light.
Attached double garage
Two separate up and over doors to front. Fluorescent light. Gloworm wall mounted gas fire boiler for heating and hot water supply. Part glazed door to the rear garden. Access to roof void storage.<br /><br />
Property info
For more information about this property, please contact
Michael Brooker, TN6 on +44 1892 310011 * (local rate)
Disclaimer
Property descriptions and related information displayed on this page, with the exclusion of Running Costs data, are marketing materials provided by Michael Brooker, and do not constitute property particulars. Please contact Michael Brooker for full details and further information. The Running Costs data displayed on this page are provided by PrimeLocation to give an indication of potential running costs based on various data sources. PrimeLocation does not warrant or accept any responsibility for the accuracy or completeness of the property descriptions, related information or Running Costs data provided here.
































.png)


