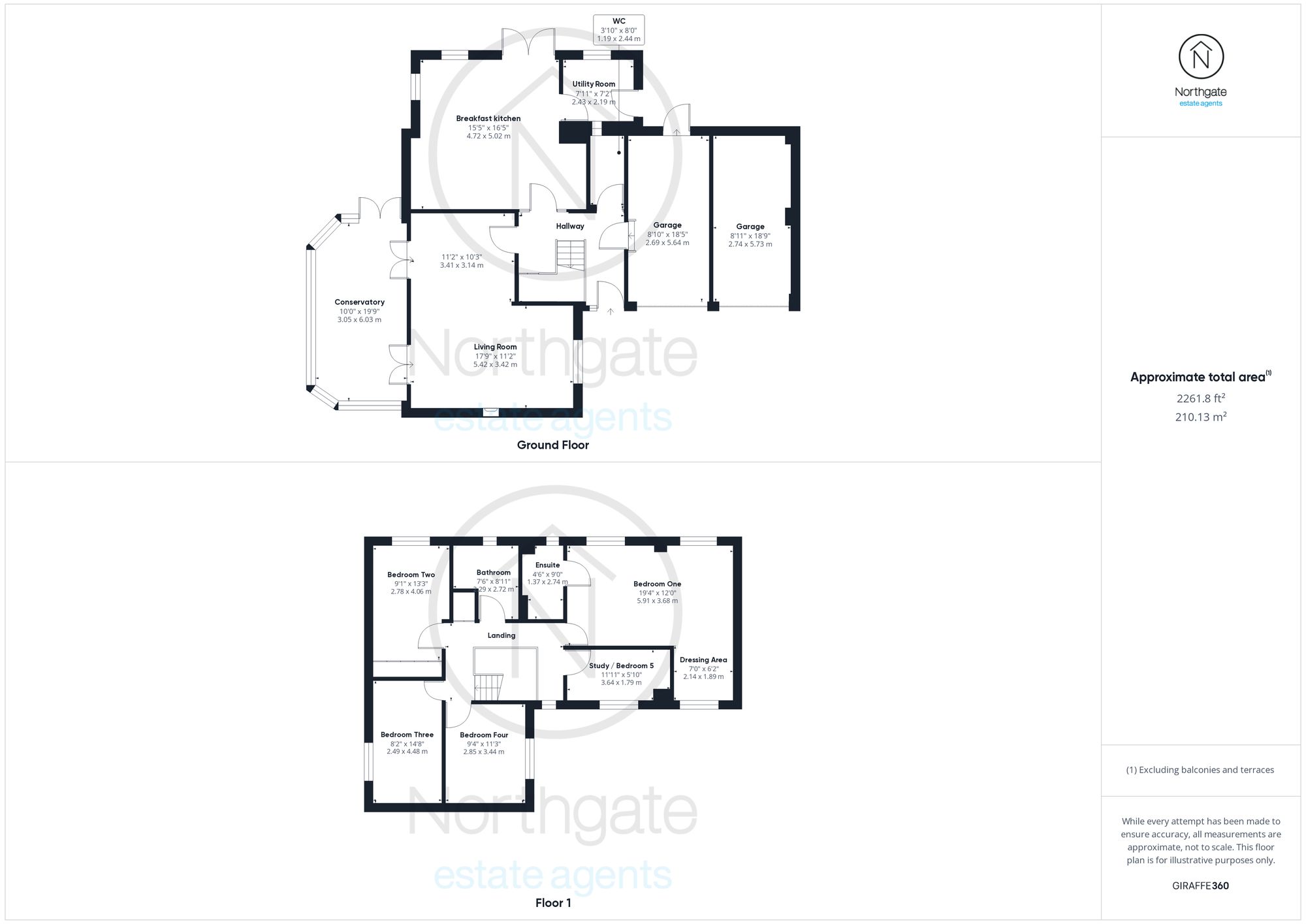Detached house for sale in The Grange, Newton Aycliffe DL5
* Calls to this number will be recorded for quality, compliance and training purposes.
Property features
- Five Bedroom Detached Family Home
- Externally large corner garden with a variety of shrubs plants and trees, patio areas and lawn
- Double block paved driveway and double garage
- Utility room, ground floor WC
- Entrance Hall, L Shaped Lounge, Large Amdega conservatory
- Breakfast kitchen with underfloor heating, a range of base and eyelevel units, integrated appliances and granite worktops
- Family bathroom with underfloor heating comprising shower over bath, Vanity wash handbasin & W.C.
- Large master bedroom with, dressing area & ensuite with underfloor heating
- Four further bedrooms with built-in wardrobes and storage, fifth bedroom, currently used as a study
- Energy Efficiency Rating: C
Property description
This well maintained 5-bedroom detached family home is located in the sought-after Woodham area of Newton Aycliffe, offering a perfect blend of comfort, style, and convenience for discerning buyers.
Upon entering this impressive property, you are greeted by a spacious entrance hall leading to the heart of the home. The L-shaped lounge provides a welcoming space to relax and entertain, while the Large Amdega conservatory floods the room with natural light, creating a seamless connection to the outdoors.
The breakfast kitchen, featuring a range of base and eye-level units, integrated appliances, granite worktops and underfloor heating. A utility room and ground floor WC add to the practicality of the living space.
The first floor boasts a generous master bedroom complete with a dressing area and ensuite bathroom with underfloor heating. Additionally, four well-proportioned bedrooms with built-in wardrobes and storage offer ample accommodation for a growing family or visiting guests. The fifth bedroom, currently utilised as a study, provides flexibility for those requiring a home office or hobby space.
Completing the upper level is the family bathroom, comprising a shower over a bath, vanity wash handbasin, WC and underfloor heating.
Externally, this property does not disappoint, with a large corner garden hosting a variety of shrubs, plants, and trees, creating a tranquil oasis for outdoor enjoyment. Multiple patio areas provide the perfect setting for alfresco dining and entertaining, while a well-maintained lawn offers a space for recreation and relaxation.
Convenience is key, with a double block-paved driveway and double garage ensuring ample off-road parking for multiple vehicles.
Don't miss your chance to make this house your home, contact us today to arrange a viewing.
EPC Rating: C
Living Room
17'9" x 11'2" (5.42m x 3.42m) / 11'2" x 10'3" (3.41m x 3.14m)
Conservatory
10'0" x 19'9" (3.05m x 6.03m)
Breakfast Kitchen
15'6" x 16'5" (4.72m x 5.02m)
Utility Room
7'1" x 7'2" (2.15m x 2.19m)
Bedroom One:
19'5" x 12'0" (5.91m x 3.68m)
Dressing Area
7'4" x 6'2" (2.24m x 1.89m)
Ensuite
4'6" x 9'0" (1.37m x 2.74m)
Bedroom Two
9'1" x 13'4" (2.78m x 4.06m)
Bedroom Three
8'4" x 14'8" (2.49m x 4.48m)
Bedroom Four
9'1" x 11'3" (2.78m x 3.43m)
Study / Bedroom 5
11'11" x 5'10" (3.64m x 1.79m)
Garage 1
9'10" x 18'5" (3.00m x 5.64m)
Garage 2
9'1" x 18'9" (2.74m x 5.73m)
Parking - Double Garage
Parking - Driveway
Property info
For more information about this property, please contact
Northgate Estate Agents, DL5 on +44 1325 617070 * (local rate)
Disclaimer
Property descriptions and related information displayed on this page, with the exclusion of Running Costs data, are marketing materials provided by Northgate Estate Agents, and do not constitute property particulars. Please contact Northgate Estate Agents for full details and further information. The Running Costs data displayed on this page are provided by PrimeLocation to give an indication of potential running costs based on various data sources. PrimeLocation does not warrant or accept any responsibility for the accuracy or completeness of the property descriptions, related information or Running Costs data provided here.









































.png)

