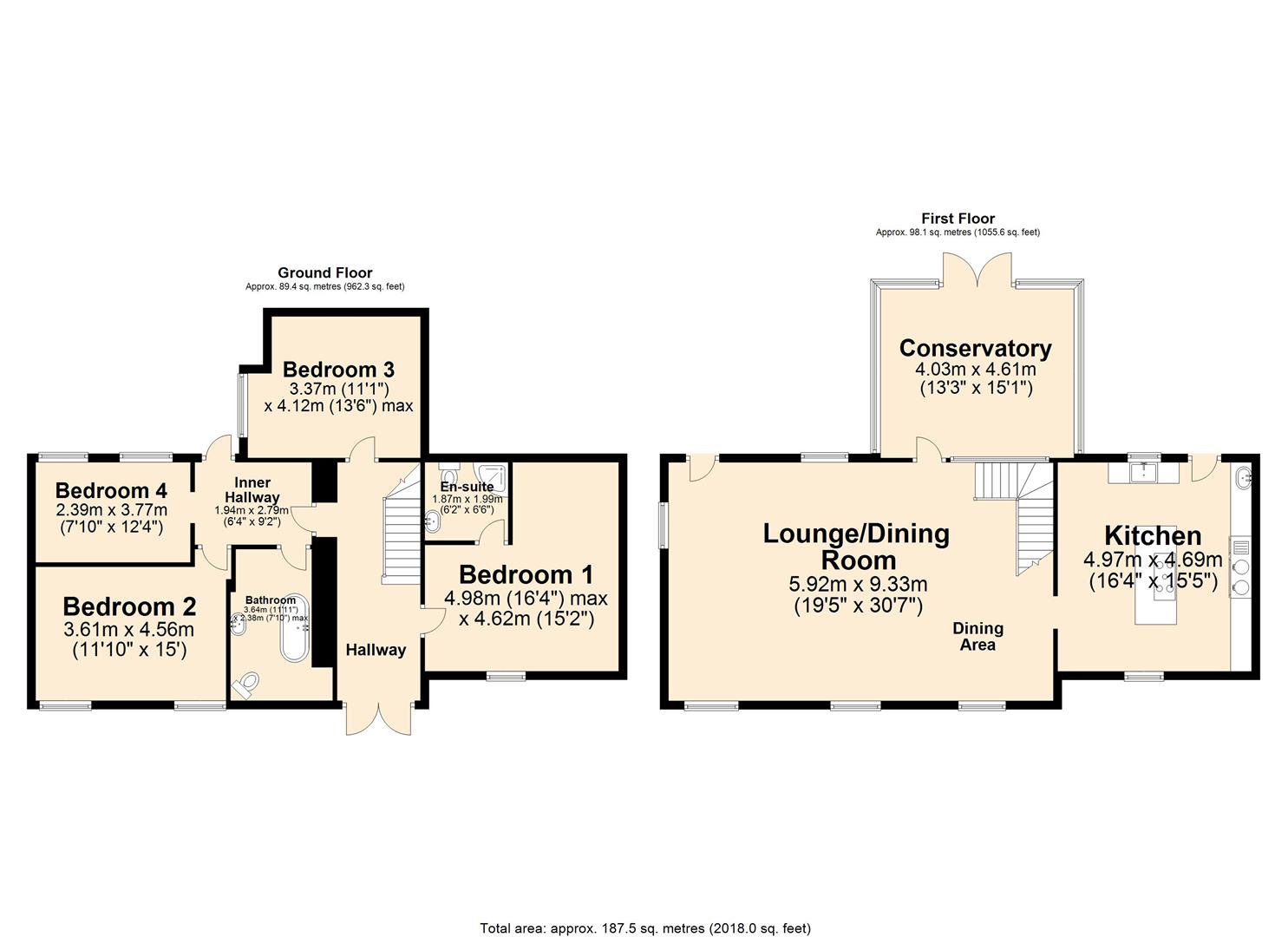Detached house for sale in Stanton Mill, Main Road, Stanton-In-The-Peak, Derbyshire DE4
* Calls to this number will be recorded for quality, compliance and training purposes.
Property features
- 4 bedroom character property
- Set within approximately 2 acres of gardens and woodland
- Thoughtfully modernised, carefully considering the property's heritage
- Stunning, vaulted ceiling family lounge diner with exposed oak beams
- Stylish bathroom with free standing bath
- Solid wood island kitchen with Aga and induction hob
- Large outbuilding warehouse
- Idyllic Peak District location
- Original mill features throughout
- EPC rating - E
Property description
Set within the most picturesque location, surrounded by glorious Derbyshire countryside is Stanton Mill, a charming home that has been meticulously and thoughtfully modernised, carefully considering the property's heritage and complimenting the wealth of period features with simply beautiful classic-contemporary interior design throughout. Approached by a tranquil woodland road, Stanton Mill occupies a generous plot with gardens and woodland surrounding the property and benefits from approximately 2 acres of grounds. The property offers 2018 sqft of accommodation over two storeys and features a wealth of original mill features throughout, a tasteful solid wood island kitchen, beautiful gardens and further outbuilding storage.
The grounds measure approx 2 acres and consist of approx 0.5 acres of beautifully manicured gardens to the rear of the property, large hardstanding area for ample vehicles and approx 1.5 acres of woodland with warehousing.
The first floor comprises; accessed at the ground floor level to the rear of the property, a stunning solid wood island kitchen with an Aga and separate induction hob, the grand family lounge and dining room with vaulted ceiling, exposed oak beams and feature fireplace with log burner, adjoining conservatory overlooking the rear garden.
The ground floor comprises; entrance hallway accessed through stunning original mill door, stylish family bathroom with freestanding bath, 4 generous bedrooms including the en-suite master bedroom
Property info
For more information about this property, please contact
Dales & Peaks, DE4 on +44 1629 347954 * (local rate)
Disclaimer
Property descriptions and related information displayed on this page, with the exclusion of Running Costs data, are marketing materials provided by Dales & Peaks, and do not constitute property particulars. Please contact Dales & Peaks for full details and further information. The Running Costs data displayed on this page are provided by PrimeLocation to give an indication of potential running costs based on various data sources. PrimeLocation does not warrant or accept any responsibility for the accuracy or completeness of the property descriptions, related information or Running Costs data provided here.








































































.png)
