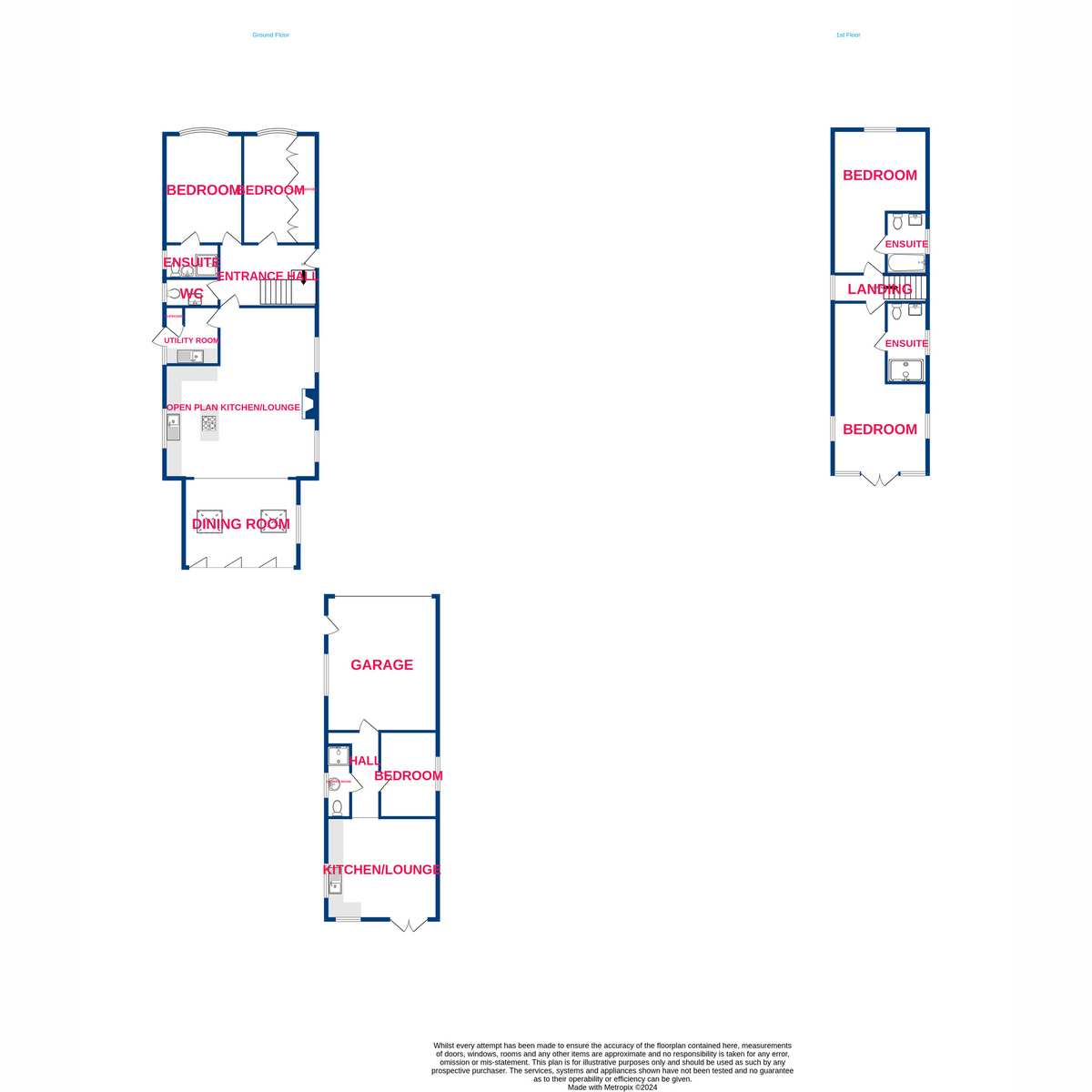Detached house for sale in Fairway, Wickford SS12
* Calls to this number will be recorded for quality, compliance and training purposes.
Property features
- Open Plan Lounge/Kitchen 22'8 x 19'7
- Utility room 7'8 x 7'2
- W/C 3'9 x 7'2
- Dining room 11'9 x 15'5
- Bedroom Downstairs 10'4 x 14'5
- En Suite 4'7 x 7'2
- Bedroom Downstairs 7'4 x 14'6
- Bedroom Upstairs 12'7 x 23'8
- En Suite 5'6 x 10'8
- Bedroom Upstairs 19'7 x 12'7
Property description
A completely unique opportunity has arisen to acquire this attractive four bedroom chalet style house proudly positioned on a generous plot. What could be described as a dream purchase, the jaw dropping property was built in 2022 and offers an abundance of features such as, in & out driveway parking, an enormous formal garden in excess of 145' ft approx. And a five star finish throughout. The home has the complete package. The property begins with an inviting entrance hall with two bedrooms to the front of the property both with bay windows allowing plenty of natural sunlight whilst one benefits from a en suite & the other has fitted wardrobes. Further on you have a W/C & utility room. To the rear of the property is the real winner, cleverly designed you are struck by the open plan Kitchen/Lounge area with plenty of worktop space and fitted appliances. To finish off the ground floor you have a dining room area with skylight windows and bi-folding doors opening onto the beautiful rear garden. Upstairs hosts two further rooms both with fitted wardrobes and en suite to match. The master bedroom has vaulted ceilings, more sky lights and double doors overlooking the rear garden. Inside and out this home is perfect, call us today to arrange your viewing
Bedroom (10'4 x 14'5)
Ensuite (4'7 x 7'2)
Bedroom (7'4 x 14'6)
Cloakroom (3'9 x 7'2)
Utility Room (7'8 x 7'2)
Kitchen
Living Room
Bedroom (12'7 x 23'8)
Dining Room (11'9 x 15'5)
Ensuite (5'6 x 10'8)
Bedroom (19'7 x 12'7)
Ensuite (8'2 x 5'7)
Landing
Entrance Hall
Garage
Garden
Property info
For more information about this property, please contact
Temme English, SS11 on +44 1268 661651 * (local rate)
Disclaimer
Property descriptions and related information displayed on this page, with the exclusion of Running Costs data, are marketing materials provided by Temme English, and do not constitute property particulars. Please contact Temme English for full details and further information. The Running Costs data displayed on this page are provided by PrimeLocation to give an indication of potential running costs based on various data sources. PrimeLocation does not warrant or accept any responsibility for the accuracy or completeness of the property descriptions, related information or Running Costs data provided here.










































.png)
