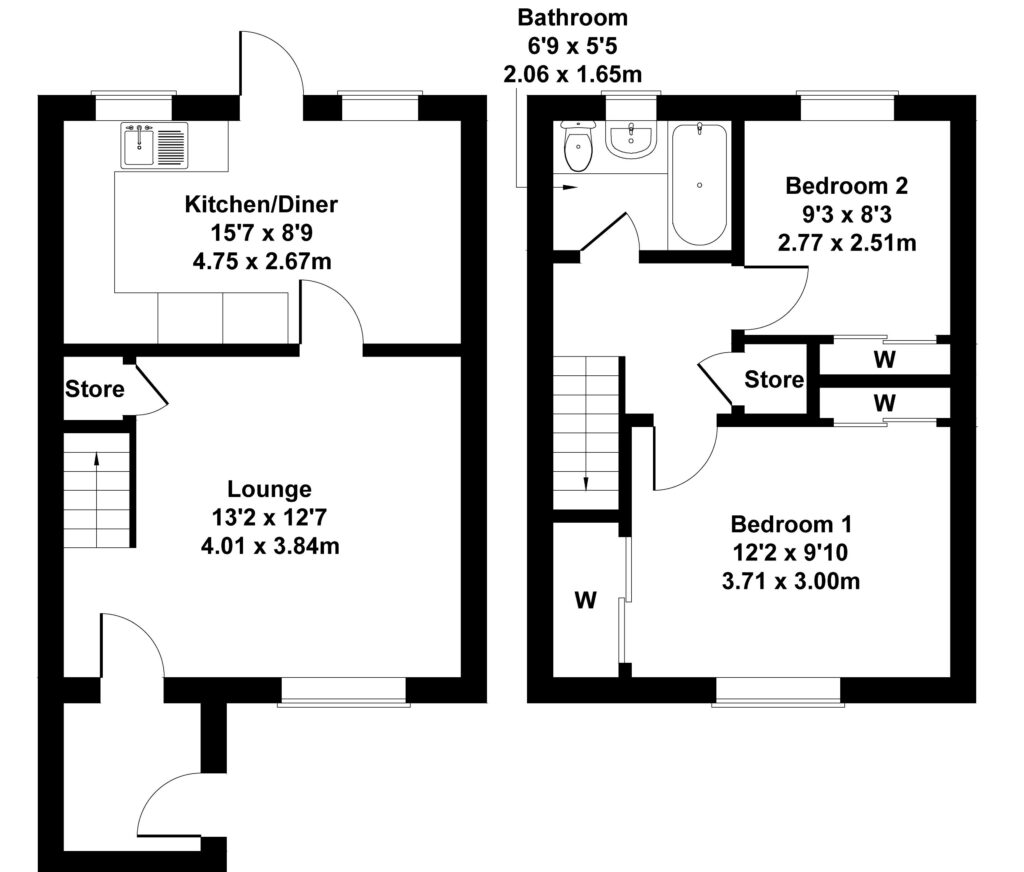Semi-detached house for sale in Bankton Park East, Murieston, Livingston EH54
* Calls to this number will be recorded for quality, compliance and training purposes.
Property features
- Semi-Detached House - Beautifully Presented
- 2 Bedrooms with Built-in Storage
- Bright & Airy Lounge
- Stylish Fitted Kitchen/Diner
- Driveway for 2 Cars
- Superb Sunny Enclosed Garden
- Perfect First-Time Purchase
Property description
Description
Nestled in the highly desirable location of Murieston, Livingston, 5 Bankton Park East presents an outstanding opportunity for first-time buyers to acquire a beautifully presented two-bedroom semi-detached home that exudes contemporary charm and convenience.
The property welcomes you with an attractive exterior featuring a spacious driveway, affirming its kerb appeal. The front door opens into a practical entrance vestibule, providing an ideal spot for storing shoes and coats before you enter the inviting lounge. This room basks in natural light, creating a tranquil space for relaxation, accentuated by tasteful neutral decor and a striking feature wall. A wooden staircase ascends from the lounge to the upper landing. A convenient storage cupboard keeps all your belongings neatly organised. A door opens to the stylish kitchen/diner.
The kitchen is the heart of this home, boasting stylish white high gloss units complemented by chic metro tile splashbacks. Integrated appliances, include the fridge/freezer and space for a free-standing washing machine and cooker which ensures a seamless culinary experience. The space is brightened by dual aspect windows and offers room for a dining table, perfect for hosting or intimate dinners. Door opens to the well-presented garden.
Upstairs leads the 2 bedrooms and bathroom and an additional store cupboard. The bedrooms are a testament to comfort and style, with the master bedroom offering two generous fitted wardrobes and laminate flooring presented in fresh neutral decor with a feature wall. Bedroom two, equally well-appointed, overlooks the splendid rear garden and also has built-in storage.
The bathroom presents a modern white suite with a shower over the bath, framed by warm beige tiles and enhanced by vanity storage.
Externally, the sunny south facing rear garden is a fully enclosed sanctuary, ideal for children and pets, complete with a vast lawn and decking areas for outdoor entertainment. A garden store adds to the appeal.
With gas heating, double glazing, and attractive oak-effect internal doors, this house is move-in ready. Its proximity to Livingston South train station and motorway links makes it a convenient and enviable choice.
Extras: Floor coverings, blinds, light fittings and fixtures, cooker, fridge/freezer, garden shed, radiator covers and external lights.
Hometown Estate Agents Complimentary Home Valuations.
Thinking of selling? Take advantage of our complimentary home valuation service. Our skilled valuation expert Sinead Wood-McManus will assess your property's worth accurately, providing you with valuable insights to inform your decision-making process. Ready to take the next step? Contact Hometown Estate Agents today to schedule your complimentary home valuation and learn more about our comprehensive selling services. Your journey to a successful sale starts here.
Notes: Prospective purchasers are requested to note formal interest with Hometown Estate Agents as soon as possible after viewing in order that they may be informed of any closing date. The sellers reserve the right to sell without imposing a closing date and do not bind themselves to accept the highest, or any, offer. These particulars are believed to be correct, but their accuracy is not guaranteed, and they do not form part of any contract. Dimensions are taken at the widest and longest points and are approximate. Photos may have been taken with a wide angle lense and images may have been subject to digital editing. Moveable items or electrical goods illustrated are not included within the sale unless specifically included in writing. We have not tested the electricity, gas or water services, heating systems or any appliances. No Warranty is implied or given.
Property info
For more information about this property, please contact
Hometown Estate Agents, EH54 on +44 1506 321249 * (local rate)
Disclaimer
Property descriptions and related information displayed on this page, with the exclusion of Running Costs data, are marketing materials provided by Hometown Estate Agents, and do not constitute property particulars. Please contact Hometown Estate Agents for full details and further information. The Running Costs data displayed on this page are provided by PrimeLocation to give an indication of potential running costs based on various data sources. PrimeLocation does not warrant or accept any responsibility for the accuracy or completeness of the property descriptions, related information or Running Costs data provided here.




































.png)
