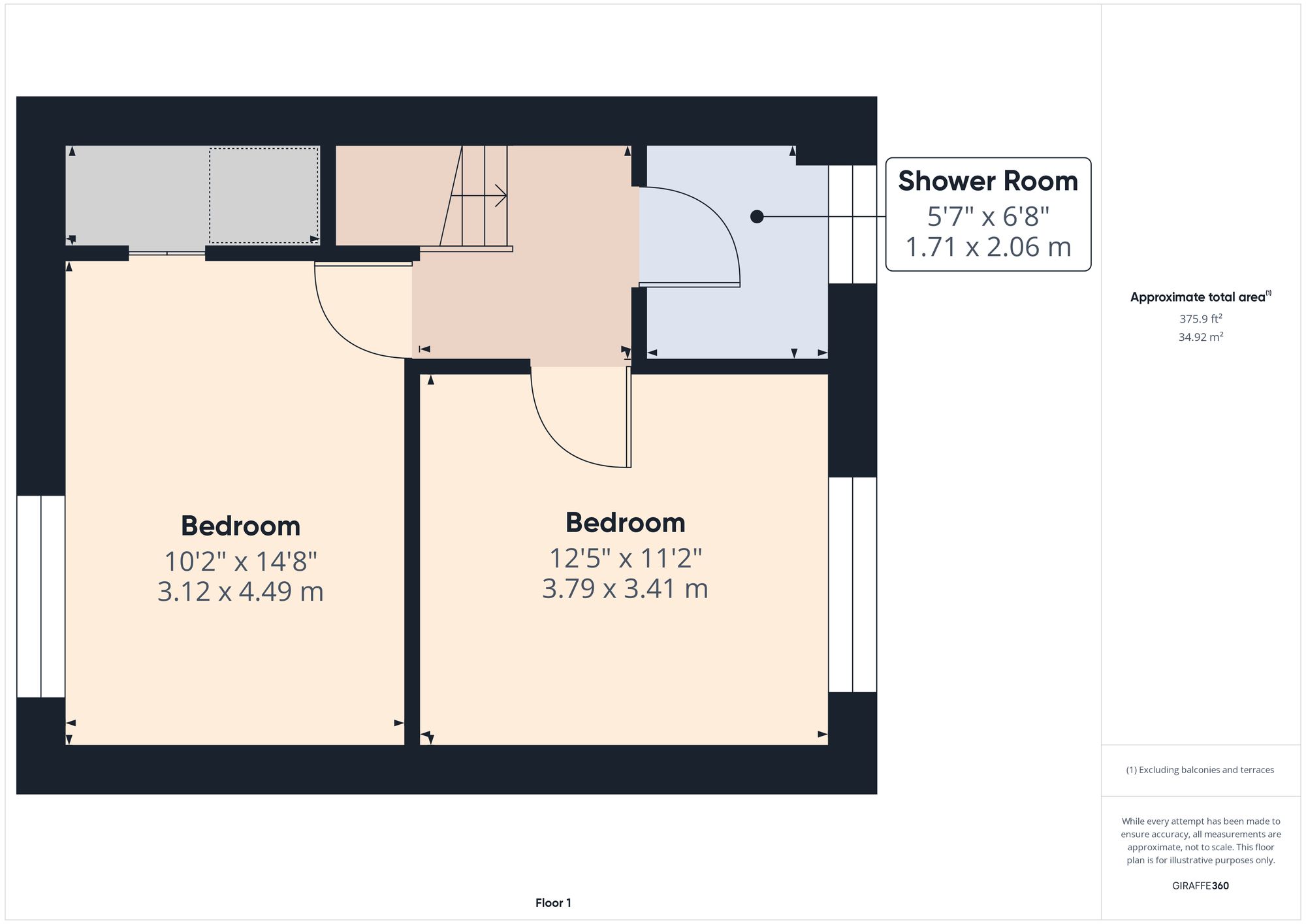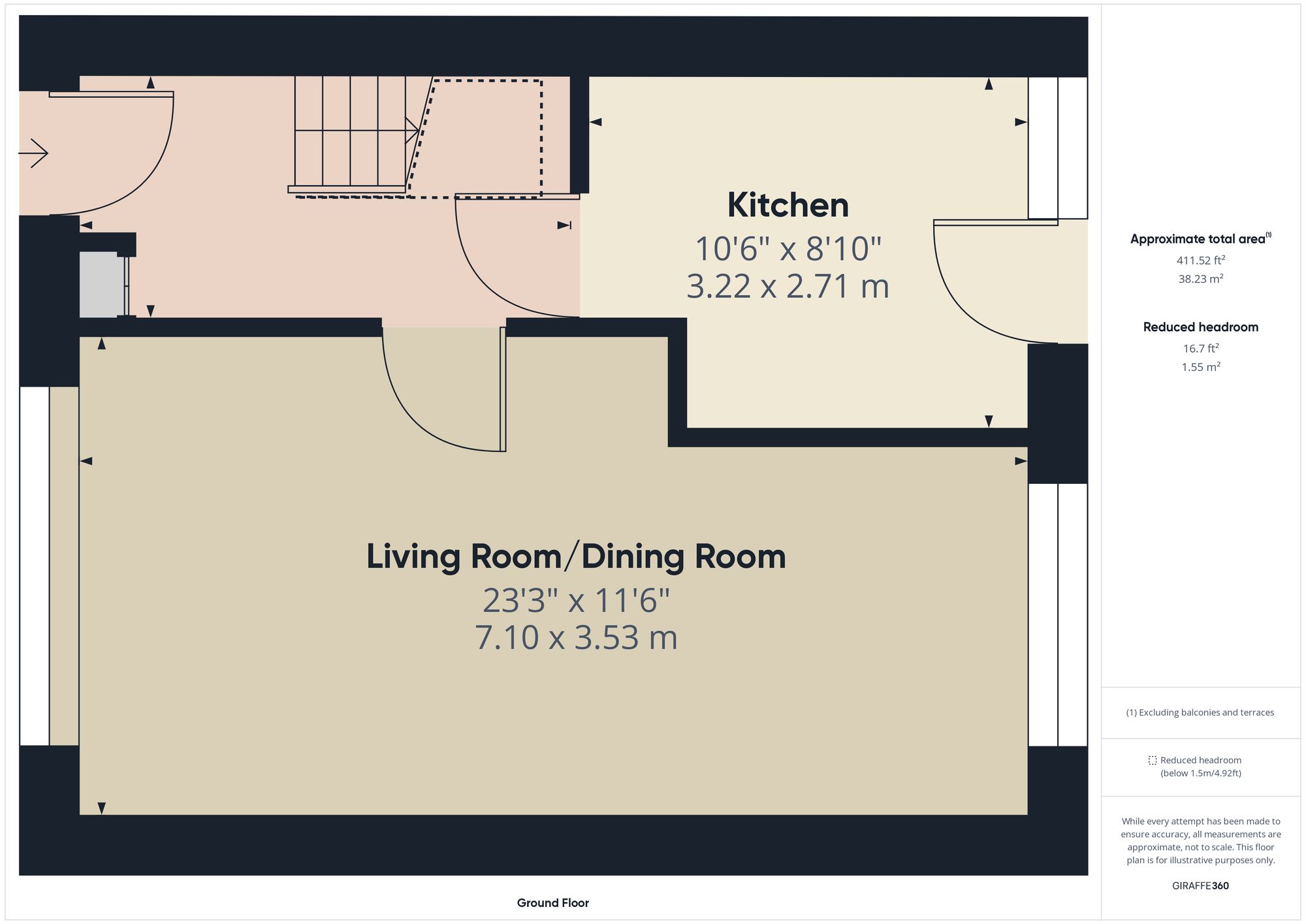Terraced house for sale in Kintyre Wynd, Carluke ML8
* Calls to this number will be recorded for quality, compliance and training purposes.
Property description
Immaculately presented, two-bedroom mid terrace villa situated within a popular location within the town of Carluke, close to all the amenities the town has to offer.
The property is entered from the front into a warm and welcoming entrance hallway which gives access to the home’s principal apartments. The spacious lounge/dining room is front facing with large windows either side which flood the room with natural light. The modern kitchen comprises of a range of base and wall mounted units, ample work surfaces and integrated oven and hob. On the first floor there are two well-proportioned double bedrooms which both benefit from built in storage and a beautiful family shower room.
Externally the property benefits from a tidy and low maintenance gardens. The front garden consists of an artificial lawn with a paved path. The rear garden is made up of an artificial lawn and decked patio with paved paths. External storage is provided by a brick built shed.
The property further benefits from gas central heating and double glazing throughout.
EPC Rating: C
Location
Carluke is a small town situated between Wishaw and Lanark. This residential town enjoys the tranquillity and beauty of the nearby Clyde Valley and offers easy access to motorway links for the M74 and the M8. The town offers a variety of shops, restaurants and amenities which include a new Health Centre, a new Carluke High School with Sports Centre and Swimming Pool adjacent, a choice of Primary Schools and the Golf Course on the outskirts of the town. An ideal location for commuting to Glasgow, Edinburgh or the Central belt.
Entrance Hall
Welcoming entrance hallway.
Living Room/Dining Room (7.10m x 3.53m)
Spacious lounge/dining room with large windows either side which flood the room with natural light.
Kitchen (3.22m x 2.71m)
Modern kitchen comprising of a range of base and wall mounted units, ample work surfaces and integrated oven and hob.
Bedroom One (3.12m x 4.49m)
Well proportioned double bedroom with cupboard.
Bedroom Two (3.79m x 3.41m)
Spacious double bedroom with fitted wardrobes
Shower Room (1.71m x 2.06m)
Property info
For more information about this property, please contact
RE/MAX Clydesdale & Tweeddale, ML8 on +44 1555 668121 * (local rate)
Disclaimer
Property descriptions and related information displayed on this page, with the exclusion of Running Costs data, are marketing materials provided by RE/MAX Clydesdale & Tweeddale, and do not constitute property particulars. Please contact RE/MAX Clydesdale & Tweeddale for full details and further information. The Running Costs data displayed on this page are provided by PrimeLocation to give an indication of potential running costs based on various data sources. PrimeLocation does not warrant or accept any responsibility for the accuracy or completeness of the property descriptions, related information or Running Costs data provided here.






























.png)
