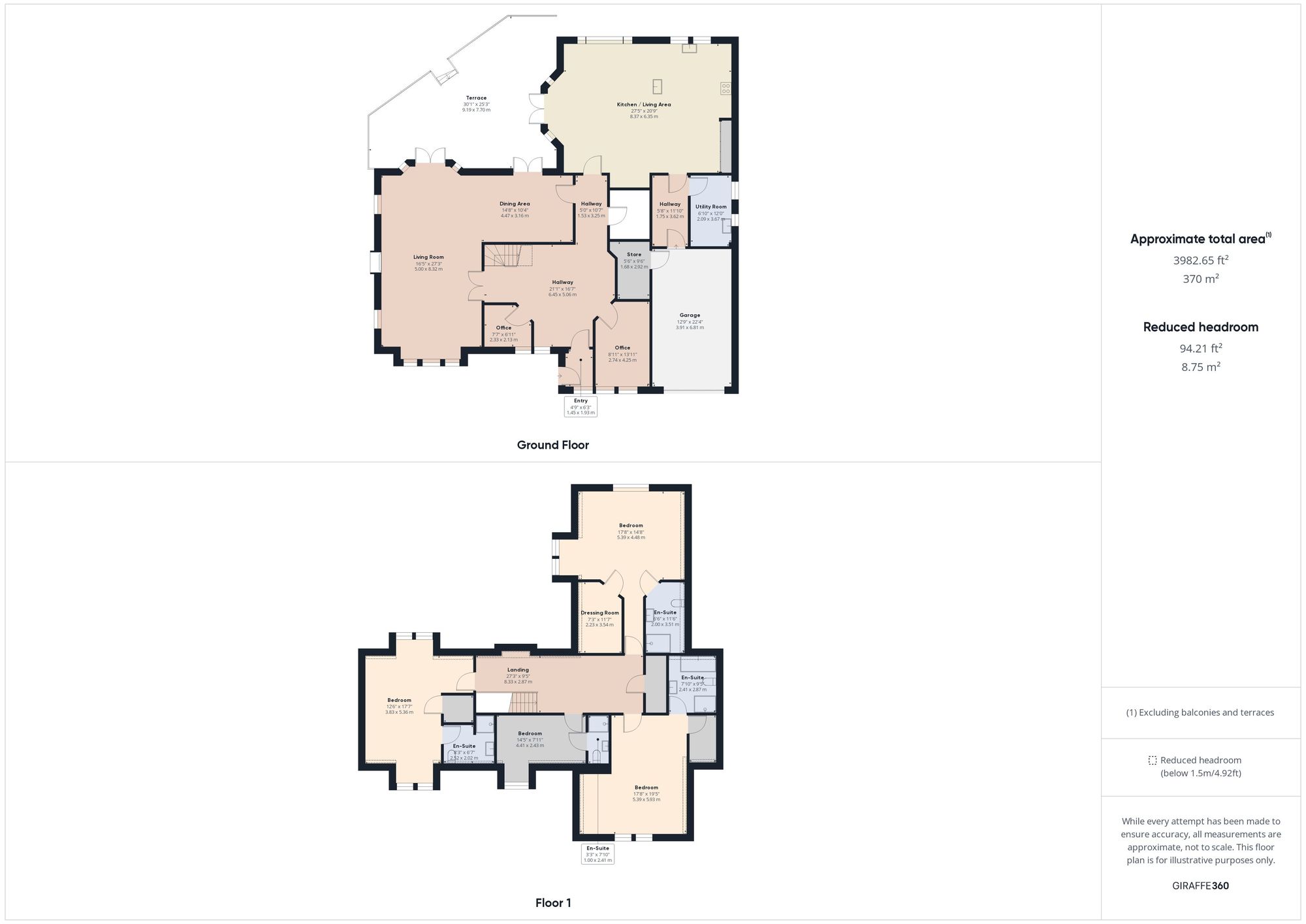Detached house for sale in Cartland Road, Cartland ML11
* Calls to this number will be recorded for quality, compliance and training purposes.
Property features
- Contemporary Family Home
- Two Public Rooms
- Four Bedrooms
- Mono Bloc Driveway
- Composite Decking
- Kitchen Garden
Property description
Stunning, individually architect designed contemporary family home, situated in the sought after rural hamlet of Cartland close to the historic market town of Lanark. This beautiful and deceptively spacious house offers flexible living accommodation at over 400m2 arranged over two floors.
The property is entered from the front through an entrance vestibule into a spacious and welcoming entrance hallway with beautiful oak flooring which gives access to the principal ground floor apartments. The rear of the property is the social hub of this family home. This area is a real key feature of the house. The kitchen is modern and stylish boasting an array of high specification appliances, an abundance of storage and range cooker all beautifully highlighted by a selection of feature lighting. A central breakfasting island provides additional work space with extra storage also. The family room is open plan to the kitchen with twin doors opening to the rear garden with stunning views over the surrounding countryside. Off the kitchen is a separate utility room which provides additional laundry facilities and gives access to the integral double garage which also benefits from an additional store room. The spacious lounge has a beautifully recessed log burning stove which provides an attractive focal point to the room. There is also an open plan dining area with French doors which give access to the rear garden. The ground floor is completed by a fifth bedroom which is currently utilised as a study, additional study and cloaks W.C.
On the first floor there are four generously proportioned bedrooms. The master bedroom has a spacious en-suite shower room, walk-in dressing room and a full height window offering stunning views over the open fields to the rear. The remaining three bedrooms all benefit from en-suites.
Externally the property occupies a generous plot. To the front there is a mono bloc driveway which gives access to the garage and provides off-street parking along with an additional gravel driveway. The rear garden is split between a recently installed composite deck with glass balustrade, beautiful Indian sandstone patio and large lawn with a summer house from which to enjoy the stunning views over the Clyde Valley. This Summer House is currently utilised as a gym. The current owners have created a wonderful kitchen garden at the side with high spec polytunnel with a selection of raised beds.
Heating is provided by an oil fired central heating system with underfloor heating in the bathrooms and main kitchen/living area. A pv Solar panel system has also been fitted greatly enhances the energy efficiency of the home. This substantial family home is deceptively spacious and beautifully finished and can only be fully appreciated by internal viewing.
EPC Rating: B
Location
Cartland is a small rural hamlet situated between Lanark and Carluke. Lanark is a thriving Market Town ideally situated for commuting to Glasgow, Edinburgh or the central belt. The town has a train and bus station, a variety of shops and amenities including a Swimming Pool and Gymnasium, Health Centre, Primary and Secondary Schools, Golf Course and Riding School. The Heritage village of New Lanark and the famous Falls of Clyde are within a few minutes’ drive. From our office at 2 High Street, Lanark, continue down the High Street on the A73 out of Lanark heading for Carluke. Turn right onto Cartland Road where number 18 is clearly identifiable by a re/max for sale board.
Kitchen/Living Area (8.37m x 6.35m)
Dining Area (4.47m x 3.16m)
Lounge (5.00m x 8.32m)
Entrance Hall (6.45m x 5.06m)
Utility Room (2.09m x 3.67m)
Bedroom 1 (5.39m x 4.48m)
En-Suite (2.00m x 5.31m)
Bedroom 2 (3.83m x 5.36m)
En-Suite (2.52m x 2.02m)
Bedroom 3 (5.39m x 5.93m)
En-Suite Bathroom (2.41m x 2.87m)
Bedroom 4 (4.41m x 2.43m)
Balcony (9.19m x 7.70m)
Property info
For more information about this property, please contact
RE/MAX Clydesdale & Tweeddale, ML11 on +44 1555 668118 * (local rate)
Disclaimer
Property descriptions and related information displayed on this page, with the exclusion of Running Costs data, are marketing materials provided by RE/MAX Clydesdale & Tweeddale, and do not constitute property particulars. Please contact RE/MAX Clydesdale & Tweeddale for full details and further information. The Running Costs data displayed on this page are provided by PrimeLocation to give an indication of potential running costs based on various data sources. PrimeLocation does not warrant or accept any responsibility for the accuracy or completeness of the property descriptions, related information or Running Costs data provided here.





































.png)
