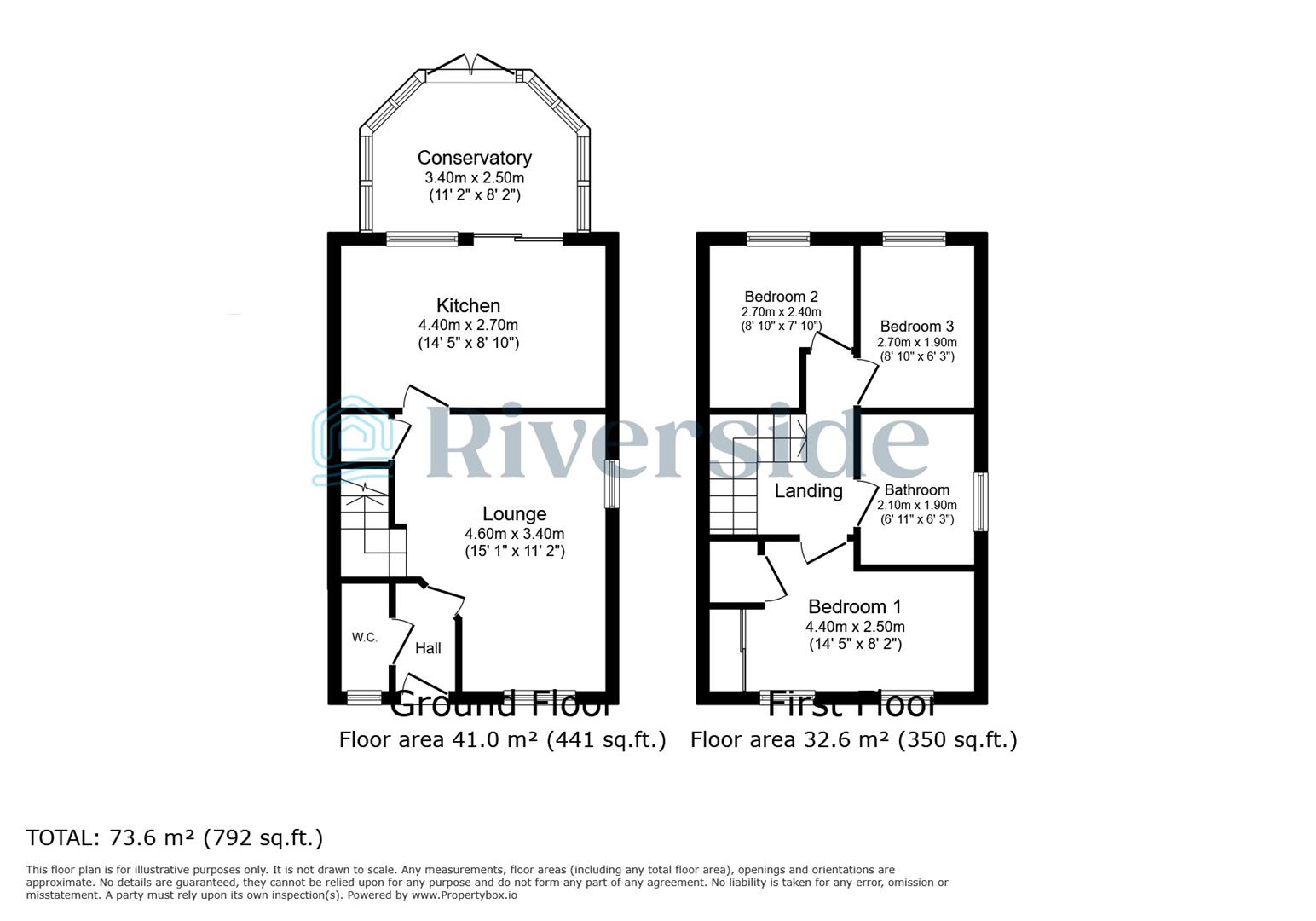Semi-detached house for sale in Bridgegate Drive, Hull HU9
* Calls to this number will be recorded for quality, compliance and training purposes.
Property features
- Semi-detached property
- Three bedrooms
- Modern kitchen
- Conservatory extension
- Downstairs cloakroom
- Private southerly garden
- Ample off street parking
- Sought after location
- Quiet cul-de-sac
- Ideal for first time buyers and families
Property description
Welcome to Bridgegate Drive, Hull - a beautifully presented semi-detached house nestled in the popular and sought-after Victoria Dock area. This property boasts two reception rooms, three cosy bedrooms, a modern kitchen, downstairs cloakroom and well appointed bathroom.
Situated towards the end of the cul-de-sac, this home offers quiet living, whilst still being close to local amenities, including the shop, Victoria Dock Primary School, transport links and walking distance to the city centre.
Externally, the property has an open plan front garden, parking to the side for multiple vehicles and a private, south facing rear garden.
Don't miss the opportunity to make this house your home. Contact us today to arrange a viewing and take the first step towards owning your dream home in Victoria Dock.
Ground Floor:
Entrance Hallway
Entry to the front via UPVC double glazed door, laminate flooring and door opening into lounge.
Cloakroom
With UPVC double glazed window to the front, comprising low level WC and hand wash basin. With tiling to splash back areas and radiator.
Lounge (4.6m x 3.4m (15'1" x 11'1"))
A spacious room, with UPVC double glazed windows to the front and side, staircase to first floor level, under stairs storage cupboard, laminate flooring and radiator.
Dining Kitchen (4.4m x 2.7m (14'5" x 8'10"))
Modern kitchen with UPVC double glazed window to the rear and sliding doors into the conservatory. Fitted with a range of base and wall mounted units, inset stainless steel sink unit, inset four ring gas hob with extractor over and built in oven below, tiling to splash back areas, space for washing machine and fridge freezer and wall mounted Worcester combi boiler, fitted in June 2023. Dining area provides ample space for a dining table and chairs. With laminate flooring and radiator.
Conservatory (3.4m x 2.5m (11'1" x 8'2"))
A UPVC double glazed conservatory with French doors opening out to the rear garden and laminate flooring.
First Floor:
Central Landing
With access to all first floor rooms and hatch with access to loft space.
Master Bedroom (4.4m x 2.5m (14'5" x 8'2"))
A double bedroom with two UPVC double glazed windows to the front, airing cupboard and fitted sliding wardrobes. Laminate flooring and radiator.
Bedroom Two (2.7m x 2.4m max (8'10" x 7'10" max))
With UPVC double glazed window to the rear, laminate flooring and radiator.
Bedroom Three (2.7m x 1.9m (8'10" x 6'2"))
Also to the rear with UPVC double glazed window, radiator and laminate flooring.
House Bathroom (2.1m x 1.9m (6'10" x 6'2"))
House bathroom fitted with a three-piece suite in white, comprising panelled bath with shower attachment over, sink inset within vanity unit with storage and low level WC. With UPVC double glazed window to the side, extensive tiling to the walls and radiator.
Outside
Externally, to the front is an open plan garden which is mainly laid to lawn, to the side is a paved driveway with space for multiple vehicles and to the rear is a private and enclosed south facing rear garden, with lawn area and border ready for planting.
Council Tax
We have been advised the property is council tax band B, payable to Hull City Council.
Additional Information
Tenure:
Freehold
Disclaimer:
Any information in relation to the length of lease, service charge, ground rent and council tax has been confirmed by our sellers. We would advise that any buyer make their own enquiries through their solicitors to verify that the information provided is accurate and not been subject to any change.
Property info
For more information about this property, please contact
Riverside, HU10 on +44 1482 763290 * (local rate)
Disclaimer
Property descriptions and related information displayed on this page, with the exclusion of Running Costs data, are marketing materials provided by Riverside, and do not constitute property particulars. Please contact Riverside for full details and further information. The Running Costs data displayed on this page are provided by PrimeLocation to give an indication of potential running costs based on various data sources. PrimeLocation does not warrant or accept any responsibility for the accuracy or completeness of the property descriptions, related information or Running Costs data provided here.
























.png)
