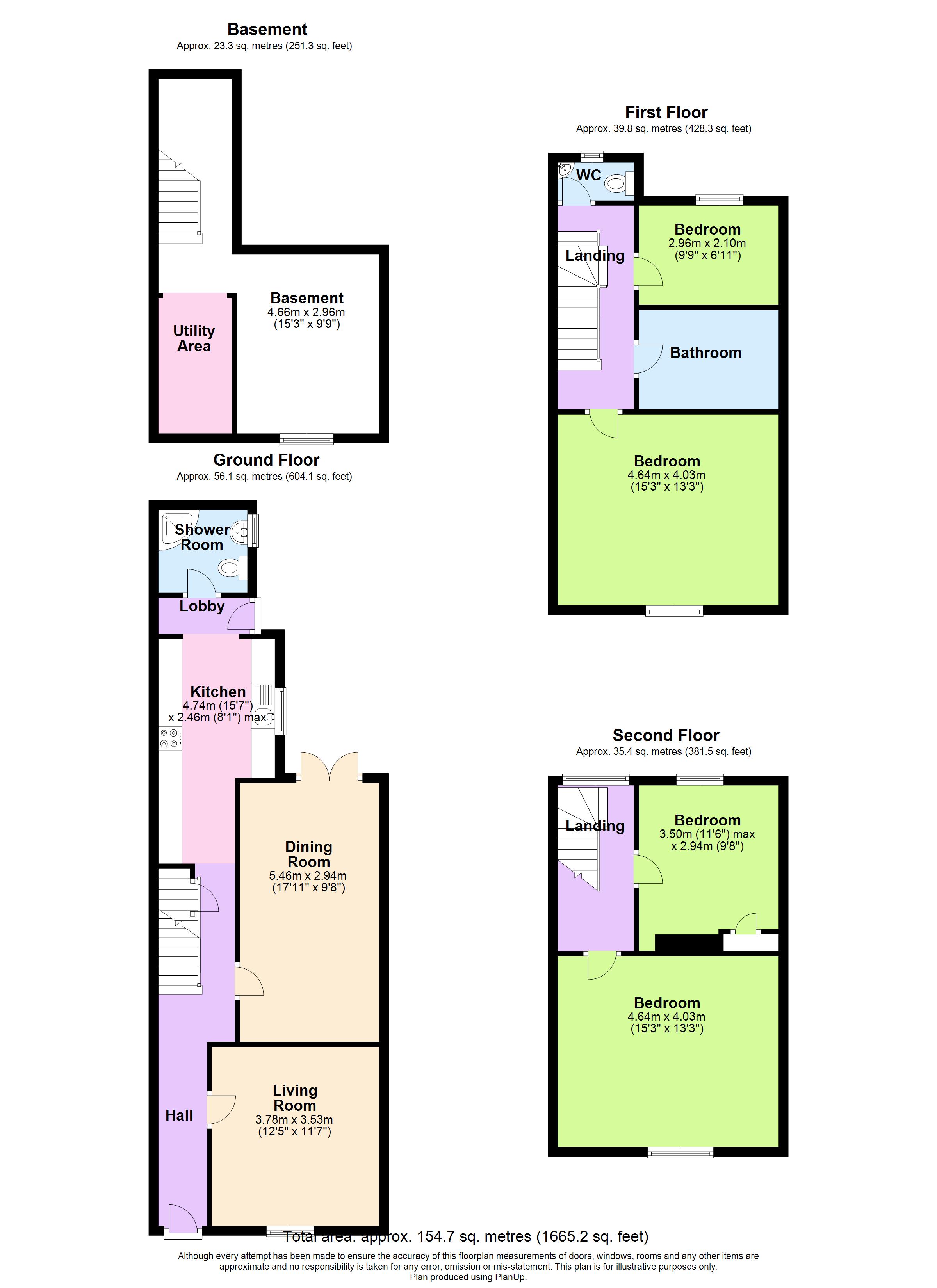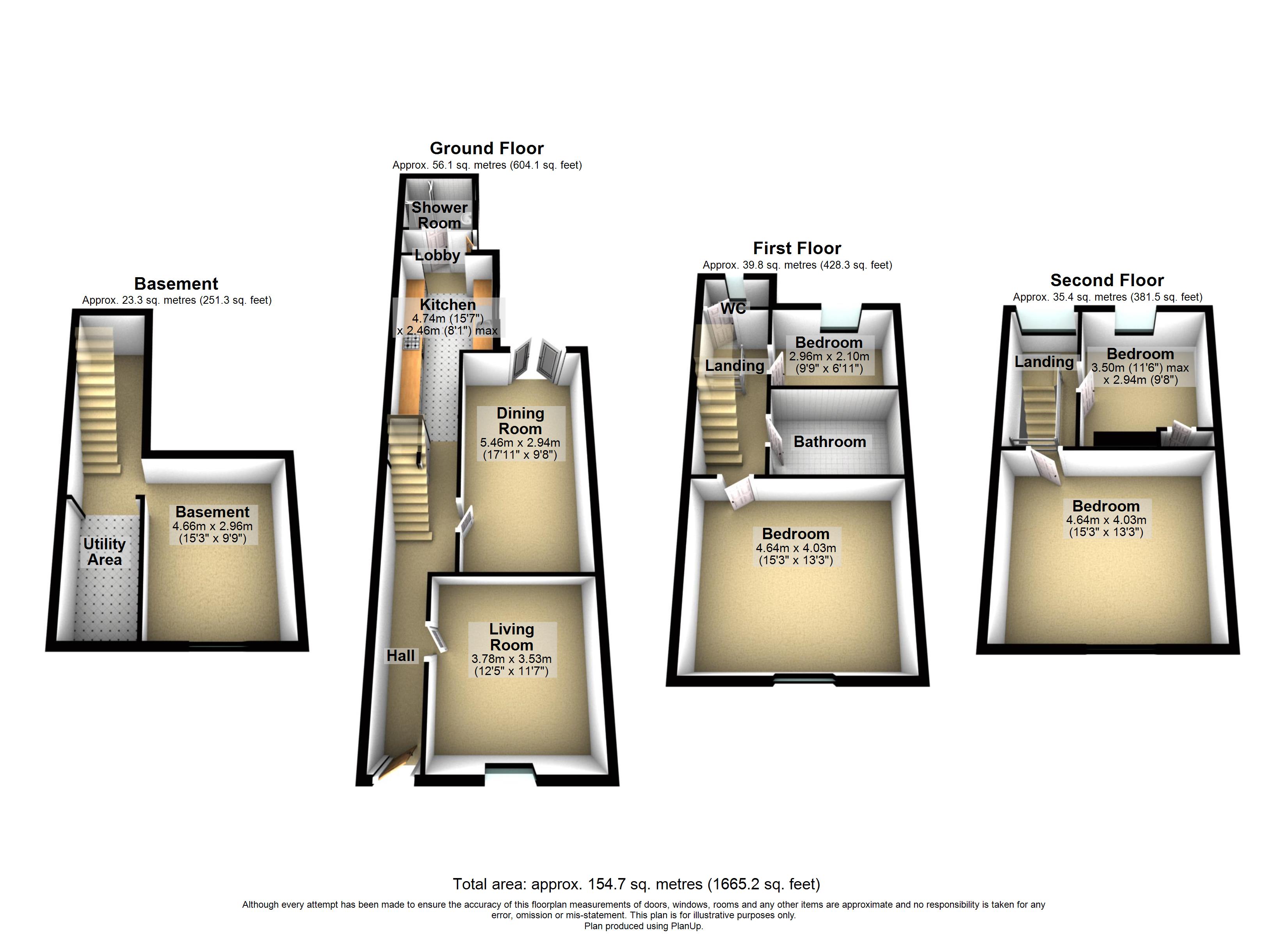Terraced house for sale in Woodbridge Road, Ipswich, Suffolk IP4
* Calls to this number will be recorded for quality, compliance and training purposes.
Property features
- No Onward Chain
- Four Bedroom Townhouse
- Accommodation Over Four Floors
- Two Reception Rooms
- Bathroom & Shower Room
- Basement
- Gas Central Heating
- South-Facing Rear Garden
- Off-Road Parking to Rear for Two Cars
Property description
Palmer & Partners are delighted to present to the market this deceptively spacious and very nicely presented four bedroom townhouse with accommodation arranged over four floors including a useable basement which is tanked. The property is located towards the east side of Ipswich, close to the town centre and walking distance of the waterfront, and falls within the Northgate School catchment (subject to availability). There is no onward chain and benefits include off-road parking to the rear for two cars, south-facing rear garden, and gas central heating. As agents, we recommend the earliest possible internal viewing to fully appreciate the size of the accommodation on offer which comprises entrance hall, living room, dining room, modern kitchen with integrated appliances, ground floor shower room, tanked basement which is a useable room, first floor landing, cloakroom, two of the bedrooms, family bathroom, and on the top floor are the remaining two bedrooms.
The county town of Ipswich offers a range of local amenities including schools, university, shops, doctors, dental surgeries, hospital, two theatres, parks including the popular Orwell Country Park, recreational facilities, and mainline railway station providing direct links to London Liverpool Street Station. The vibrant waterfront has undergone an extensive rebuilding and gentrification programme and now boasts some fashionable bars and restaurants, together with the University of Suffolk.
Council tax band: D
EPC Rating: D
Outside – Front
The garden is laid to lawn with shrub borders, is enclosed by low-retaining wall, and has a path to the front door.
Entrance Hall
Large vertical radiator, stairs up to the first floor, stairs down to the basement, and doors to:
Living Room (3.78m x 3.53m)
Window to the front aspect, radiator, and feature fireplace.
Dining Room (5.46m x 2.95m)
Patio doors opening out to the rear garden, radiator, and feature fireplace.
Kitchen (4.75m x 2.46m)
Fitted with a range of modern eye and base level units and drawers with under counter lighting; square edge work surfaces; inset ceramic sink and drainer; integrated washing machine, dishwasher, double oven, microwave, and induction hob with extractor hood over; radiator; wall mounted boiler; tiled flooring; window to the side aspect; and door opening through to:
Inner Lobby
Door opening out to the rear garden and door through to:
Shower Room (1.93m x 1.9m)
Three piece suite comprising corner shower cubicle, low-level WC and vanity hand wash basin with storage beneath; radiator with heated towel rail; tiled flooring; and obscure window to the side aspect.
Basement (4.65m x 2.97m)
The basement is tanked with lighting, escape window, radiator, and additional storage area.
First Floor Landing
Stairs to the top floor and doors to the cloakroom, two of the bedrooms and family bathroom.
Cloakroom
Two piece suite comprising low-level WC and hand wash basin, radiator, and window to the rear aspect.
Bedroom (4.65m x 4.04m)
Window to the front aspect, radiator, and feature fireplace.
Bedroom (2.97m x 2.1m)
Window to the rear aspect and radiator.
Family Bathroom
Three piece suite comprising bath with shower over, low-level WC and vanity hand wash basin with storage beneath; radiator with heated towel rail; and tiled flooring.
Second Floor Landing
Window to the rear aspect and doors to the remaining two bedrooms.
Bedroom (4.65m x 4.04m)
Window to the front aspect and radiator.
Bedroom (3.5m x 2.95m)
Window to the rear aspect and radiator.
Outside – Rear
The south-facing garden is predominantly laid to lawn with flowerbeds, patio area, and is fully enclosed by retaining wall and fencing with gated rear access leading to the parking area.
Parking
Access to the parking is via a driveway to the side of the neighbouring property where there is off-road parking for two cars.
Property info
For more information about this property, please contact
Palmer & Partners, Suffolk, IP1 on +44 1473 679551 * (local rate)
Disclaimer
Property descriptions and related information displayed on this page, with the exclusion of Running Costs data, are marketing materials provided by Palmer & Partners, Suffolk, and do not constitute property particulars. Please contact Palmer & Partners, Suffolk for full details and further information. The Running Costs data displayed on this page are provided by PrimeLocation to give an indication of potential running costs based on various data sources. PrimeLocation does not warrant or accept any responsibility for the accuracy or completeness of the property descriptions, related information or Running Costs data provided here.

































.png)
