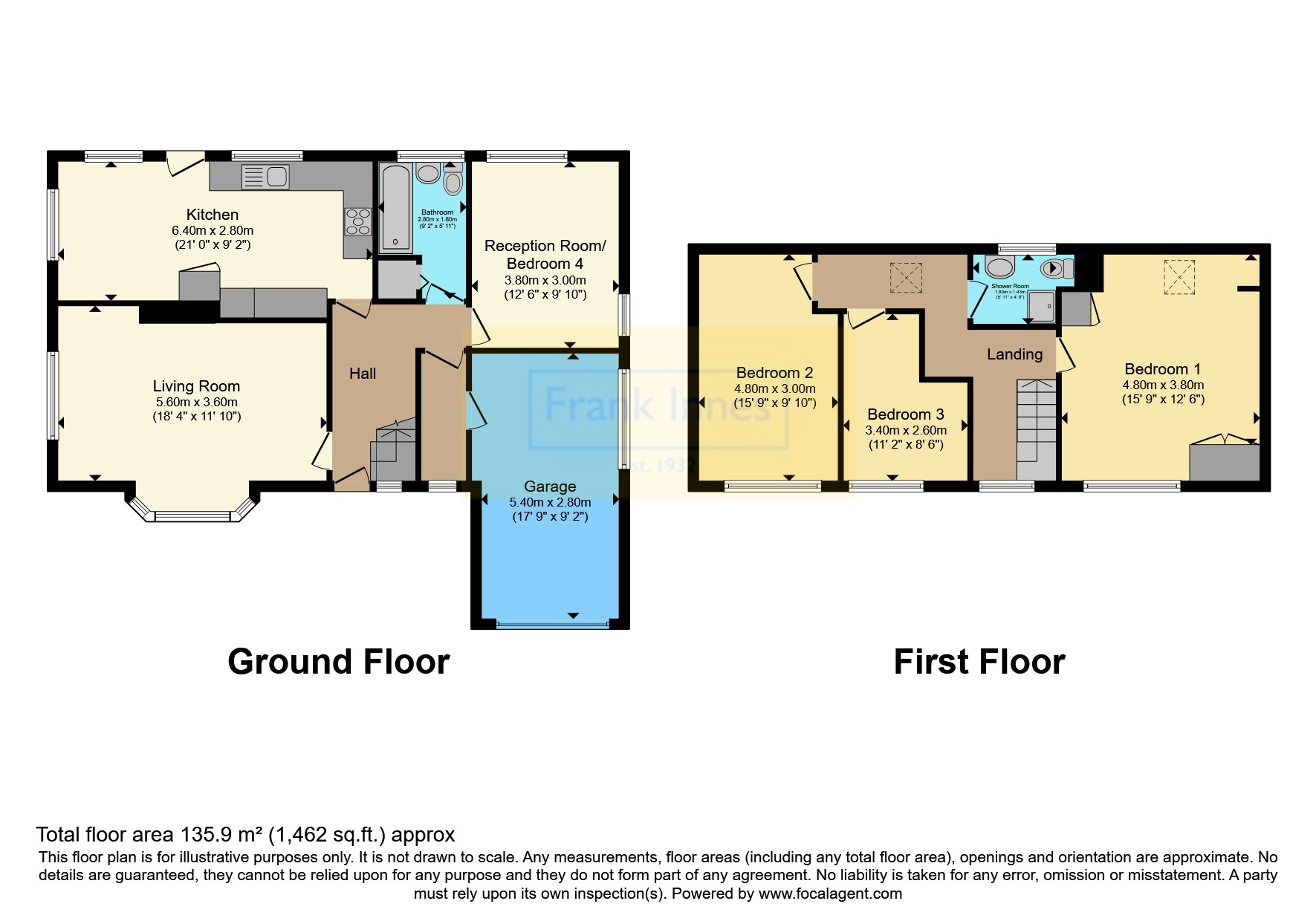Bungalow for sale in Cliff Hill Lane, Aslockton, Nottingham NG13
* Calls to this number will be recorded for quality, compliance and training purposes.
Property features
- Four bedroom detached home
- Fabulous countryside views to both aspects
- Living room with log burner
- Fitted kitchen/ diner
- Shower room and ground floor bathroom
- Substantial plot
- Parking for several vehicles
- Sought after village location with amenities
Property description
Guide Price £475,000-£485,000
This is a delightful, well maintained 3/4 bedroom detached home, situated on a generous garden plot offering stunning views to the front and rear. Conveniently located in this sought-after village of Aslockton, in the Vale of Belvoir, this substantial property, which has gas central heating and double glazing throughout briefly comprises; entrance hall, living room with a multi-fuel burner, fitted kitchen /dining room. Also on the ground floor is an additional reception room or bedroom four and a ground floor fitted bathroom.
To the first floor there are three bedrooms enjoying superb views and a fitted shower room.
Externally, gated access provides the entrance to a larger than average driveway leading to the integral garage and the well-stocked front garden. The rear offers a mainly lawned mature garden, with a patio area to enjoy outside dining and views over open fields.
Entrance Hall
Composite front door leads to L-shaped entrance hallway, tiled floor, coving, radiator, UPVC double glazed window to the front elevation and door leading to a storage area situated to the side of the garage. Doors leading to;
Living Room (5.49m x 3.6m)
Inset multi-fuel burner with feature brick surround, oak mantlepiece and flagged hearth, coving, two radiators, UPVC double glazed bay window to the front elevation, and a UPVC double glazed window to the side.
Reception Room / Bedroom Four (3.7m x 2.8m)
Situated on the ground floor, currently utilised as a library/reception room. With a UPVC double glazed window to both rear and side elevations, coving and radiator.
Kitchen/ Diner (6.48m x 2.74m)
Bright and modern fitted kitchen with an extensive range of wall and base mounted units, worktop, integral drawers, double oven, stainless steel sink unit, five ring stainless steel gas hob with attractive tiled splash back and tiled floor throughout, space for a washing machine and fridge freezer. Recessed spotlights to kitchen. Separate storage cupboard. The kitchen has two UPVC double glazed windows to the rear elevation and a further one to the side above radiator. A composite half-glazed door gives access to the rear garden.
Ground Floor Bathroom
Re-fitted white modern suite comprising of a p-shaped bath, with side glazed screen with thermostatic shower over. Low level W.C. And wash hand basin with cupboard unit below. Part tiled walls, ceramic tiled flooring, storage cupboard, white heated towel rail, UPVC double glazed frosted window to the rear elevation.
First Floor Landing
UPVC double glazed window to front elevation, enjoying lovely views. Loft access, Velux window with radiator below and doors leading to;
Bedroom One (3.84m x 4.72m)
Generous size bedroom, UPVC double glazed window to front elevation with radiator below, Velux window to the rear, fitted wardrobes.
Bedroom Two (4.83m x 3.07m)
UPVC double glazed window to front elevation with radiator below.
Bedroom Three (3.15m x 2.54m)
UPVC double glazed window to front elevation with radiator below.
Shower Room
Fitted with a white three piece suite comprising of corner shower unit with thermostatic shower, low level W.C., pedestal wash hand basin and white heated towel rail. UPVC double glazed frosted window to the rear elevation and tiled walls.
Exterior
This substantial plot has a large enclosed front garden with gravel path, flower/vegetable beds and mature plants and shrubbery to the borders. A large gated driveway for numerous vehicles leading to the integral garage. A side gate gives access to the rear garden with a paved patio area which is mainly laid to lawn with mature planting and views over open fields.
Garage (5.4m x 2.8m)
Insulated sectional garage door to the front elevation and UPVC double glazed window to side elevation. Wall-mounted combi gas boiler and access to the house via internal door.
Property info
For more information about this property, please contact
Frank Innes - Bingham Sales, NG13 on +44 1949 238964 * (local rate)
Disclaimer
Property descriptions and related information displayed on this page, with the exclusion of Running Costs data, are marketing materials provided by Frank Innes - Bingham Sales, and do not constitute property particulars. Please contact Frank Innes - Bingham Sales for full details and further information. The Running Costs data displayed on this page are provided by PrimeLocation to give an indication of potential running costs based on various data sources. PrimeLocation does not warrant or accept any responsibility for the accuracy or completeness of the property descriptions, related information or Running Costs data provided here.



























.png)
