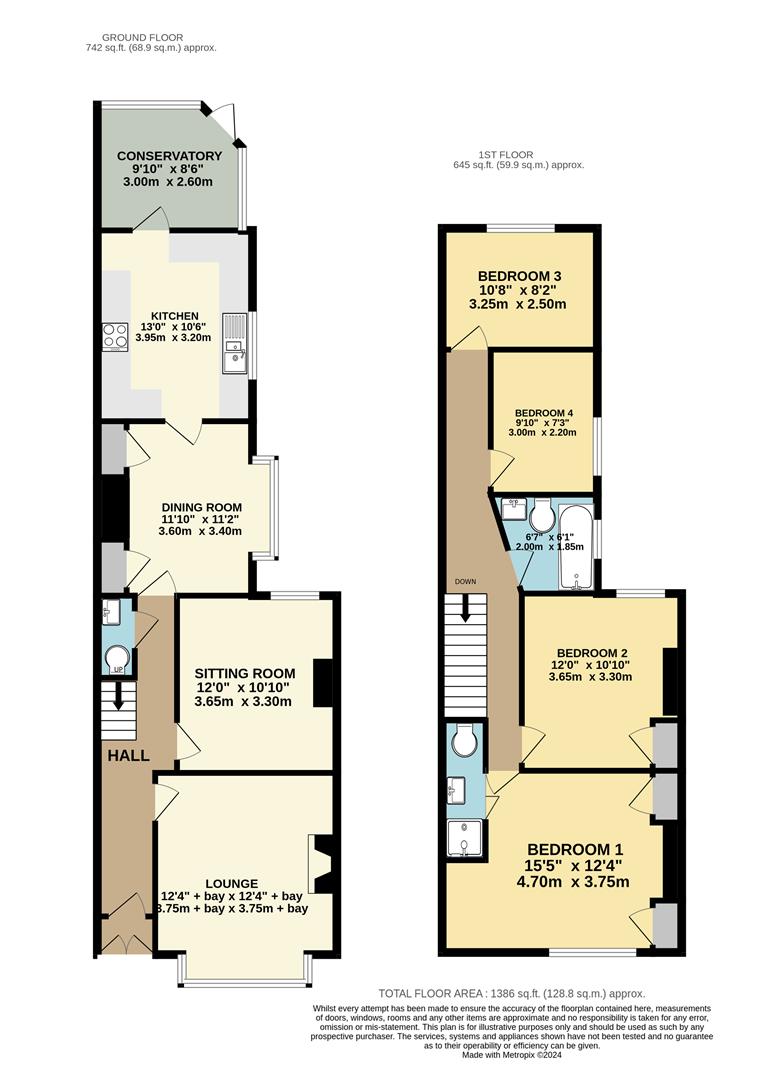Terraced house for sale in Queen Street, Withernsea HU19
* Calls to this number will be recorded for quality, compliance and training purposes.
Property features
- Period four bedroom terrace
- No chain involved
- Three reception rooms
- Bathroom & ensuite
Property description
This substantial mid-terrace period house with tall ceilings that boasts not just four double bedrooms, but also three reception rooms and two bathrooms, offering the perfect choice for those seeking a home with ample space to grow. The accommodation comprises: Porch, hallway, ground floor WC, lounge, sitting room, dining room, kitchen and conservatory, to the first floor are four double bedrooms, one ensuite and a family bathroom. Externally is a pleasant and enclosed garden at the rear with a decked patio area and artificial lawn for ease of maintenance. Offered to the market with the added benefit of having no chain. Situated within a short walk of the town centre, Tesco Supermarket and the promenade for easy access onto the beach. Available to view via appointment, contact our office today to arrange this.
Entrance Hall
Glazed doors open to an internal porch with a wooden door opening through into hallway with stairs rising to the first floor landing with a spindled balustrade and small cupboard below. Laminate flooring, radiator and with access to the WC.
Ground Floor Wc
WC with basin and wall tiles.
Lounge (3.75 x 3.75 excluding bay (12'3" x 12'3" excluding)
Spacious front facing living room with a uPVC glazed bay window, period fireplace with tiled cheeks and tiled hearth, laminate flooring, radiator and decorative cornice to the ceiling with ceiling rose.
Sitting Room (3.65 x 3.30 (11'11" x 10'9"))
Rear facing reception room providing ideal as a sitting room or playroom etc with a uPVC window to the rear, radiator, laminate flooring and with a ceiling rose and decorative cornice.
Dining Room (3.60 x 3.40 into bay (11'9" x 11'1" into bay))
Through room leading onto the kitchen with a side facing uPVC bay window, fitted alcove storage cupboards, radiator and laminate flooring.
Kitchen (3.95 x 3.20 (12'11" x 10'5"))
Cream gloss fitted kitchen with butcher block effect worktops and tiled splash backs with a built-in electric oven and gas hob with extraction hood, 1.5 bowl sink and drainer with mixer tap, space for a fridge freezer and plumbing for both a washing machine and dishwasher. With laminate flooring, a side facing uPVC window and glazed door opening to the conservatory at the rear.
Conservatory (2.60 x 3.00 (8'6" x 9'10"))
Of uPVC contraction under a solid roof to allow use all year round, with wood effect tiled flooring and walls and with French doors opening to the garden.
Landing
Stairs lead onto a long landing that gives access to all first floor rooms and has a loft hatch.
Bedroom One (3.75 x 4.70 (12'3" x 15'5"))
Front facing double bedroom with a uPVC window, built-in alcove cupboards, ceiling fan, radiator and ensuite shower.
Ensuite (2.90 x 0.70 (9'6" x 2'3"))
Tiled ensuite fitted with a three piece suite comprising alcove shower, basin and WC.
Bedroom Two (3.65 x 3.300 (11'11" x 10'9"))
Rear facing double bedroom with a uPVC window, radiator and alcove cupboard.
Bedoom Three (2.50 x 3.25 (8'2" x 10'7"))
Rear facing double bedroom with uPVC window and radiator.
Bedroom Four (3.00 x 2.20 (9'10" x 7'2"))
Fourth double bedroom with a uPVC window to the side aspect and radiator.
Bathroom (1.85 x 2.00 (6'0" x 6'6"))
Tiled bathroom fitted with a bath with a mains fed dual shower, WC and counter top basin with cabinet below. With a towel radiator and uPVC window.
Garden
To the front of the property is a walled yard with hand gate to the roadside.
At the rear is a good size mature garden, enclosed to all sides by fenced and walled boundaries with a gate opening to a footpath running at the rear. With a decked patio area adjoining the conservatory, an artificial grass lawn, gravelled seating area and decorative stepping stone pathway.
Agent Note
Parking: On street parking only.
Heating & Hot Water: Both are provided by a gas fired boiler.
Mobile & Broadband: We understand mobile and broadband (fibre to the premises) are available. For more information on providers, predictive speeds and best mobile coverage, please visit Ofcom checker.
Council tax band B.
Services include mains gas and drainage connections.
Form our office head South on Queen Street, through the traffic lights and this property is on the left hand side between the junction with Lee Avenue and South Cliff Road.
Property info
For more information about this property, please contact
Goodwin Fox, HU19 on +44 1964 659005 * (local rate)
Disclaimer
Property descriptions and related information displayed on this page, with the exclusion of Running Costs data, are marketing materials provided by Goodwin Fox, and do not constitute property particulars. Please contact Goodwin Fox for full details and further information. The Running Costs data displayed on this page are provided by PrimeLocation to give an indication of potential running costs based on various data sources. PrimeLocation does not warrant or accept any responsibility for the accuracy or completeness of the property descriptions, related information or Running Costs data provided here.































.png)

