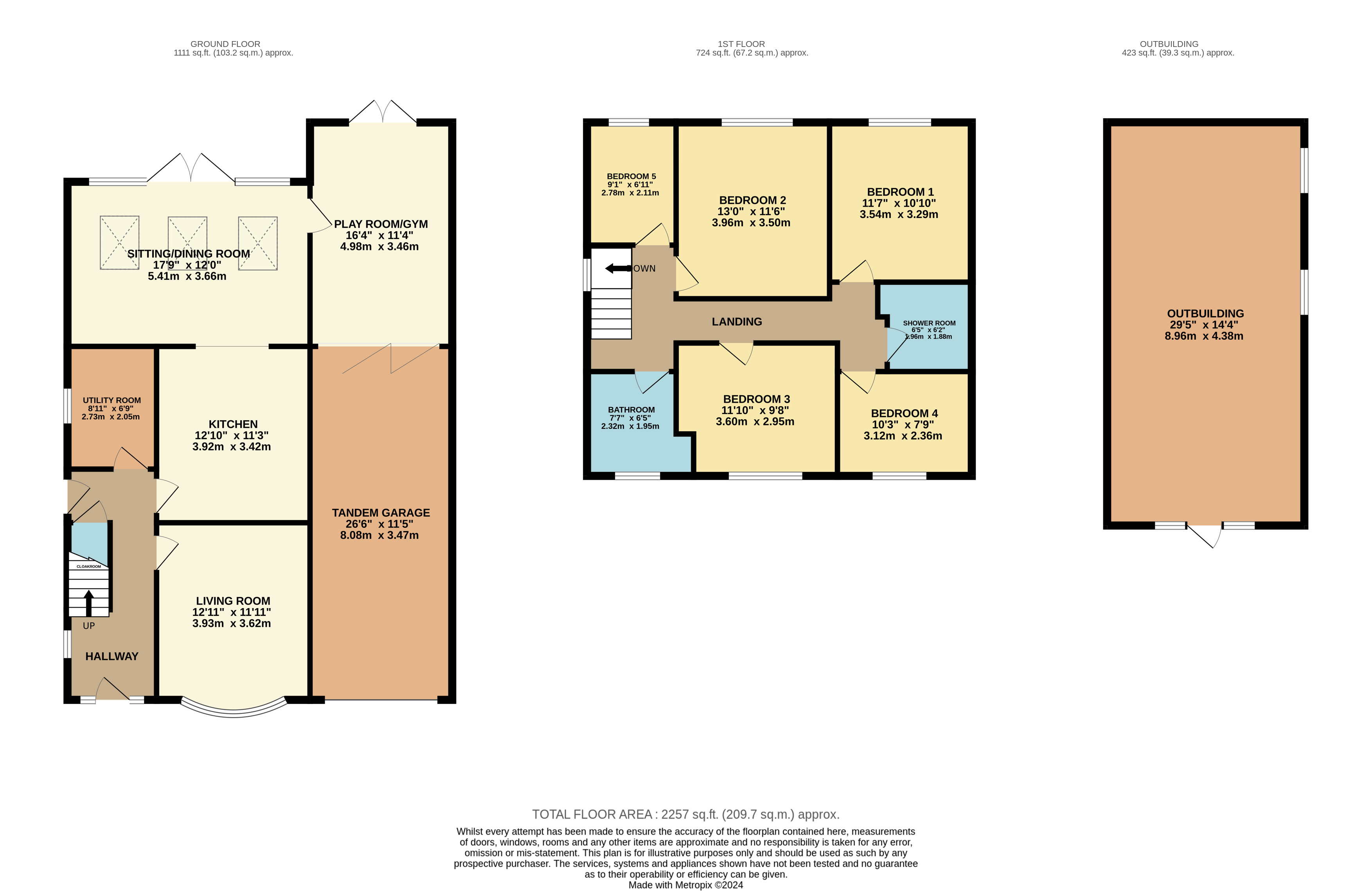Detached house for sale in Cross Hill, Codnor, Ripley DE5
* Calls to this number will be recorded for quality, compliance and training purposes.
Property features
- Detached Family Home
- Five Bedrooms
- EPC Rating C
- Bathroom and Shower Room
- Tandem Garage
- Three Reception Rooms
- GCH and D/Glazing
- Open Aspect to Rear
- Open Plan Living/Kitchen
- Must Be Viewed
Property description
A real family home! This five bedroom detached family home has been cleverly extended ensuring that all bases are covered when it comes to providing everything you could need in a property. Open plan kitchen, dining and living area, playroom/gym or additional bedroom and living room to the ground floor! Five bedrooms with bathroom and shower rooms, ample off road parking, tandem garage and lovely garden backing onto open fields with superb games room/bar. Really what more could you ask for? Call Woodward Estate Agents to arrange a viewing today!
A real family home! This five bedroom detached family home has been cleverly extended ensuring that all bases are covered when it comes to providing everything you could need in a property. Open plan kitchen, dining and living area, playroom/gym or additional bedroom and living room to the ground floor! Five bedrooms with bathroom and shower rooms, ample off road parking, tandem garage and lovely garden backing onto open fields with superb games room/bar. Really what more could you ask for? Call Woodward Estate Agents to arrange a viewing today!
Entrance hallway Double glazed front entrance door with glazed side panels, wood flooring, two radiators, under stairs storage cupboard, alarm control pad and coving to ceiling. Feature circular double glazed window to side, double glazed side entrance door and stairs leading to the first floor.
Cloakroom/WC Wood flooring. Low level WC with concealed cistern, wash hand basin, heated towel rail and partially tiled wall covering.
Living room 11' 10" x 12' 10" (3.62m x 3.93m) Double glazed bay window to front, open cast iron fire with surround and tiled hearth, TV point, two wall lighting points, radiator, coving and ceiling rose.
Utility room 6' 8" x 8' 11" (2.05m x 2.73m) Tile effect flooring. A range of base and wall units with work surfaces over and tiled splash backs. Stainless steel 1 1/2 bowl sink and drainer unit with mixer tap, plumbing for washing machine, tumble dryer vent, radiator, coving and double glazed window to side.
Kitchen 11' 2" x 12' 10" (3.42m x 3.92m) Wood flooring. A range of base and wall units with work surfaces over and tiled splash backs. Stainless steel 1 1/2 bowl sink and drainer unit with mixer tap, gas Rangemaster with extractor fan over. Plumbing for dishwasher, space for fridge/freezer, radiator and opening through to living/dining area.
Sitting room/dining room 17' 8" x 12' 0" (5.41m x 3.66m) Wood flooring. Double glazed French doors with two double glazed windows to side overlooking the rear garden, TV point and three radiators. Three wall lighting points, three Velux windows, spot lighting and access to playroom/study.
Playroom/gym/bedroom 11' 4" x 16' 4" (3.46m x 4.98m) Spot lighting, radiator, TV point, double glazed French doors leading to the rear garden and folding doors giving access to the garage.
First floor landing Double glazed obscured window to side, coving and radiator.
Bedroom one 10' 9" x 11' 7" (3.29m x 3.54m) Double glazed window to rear, radiator and coving.
Bedroom two 11' 5" x 12' 11" (3.50m x 3.96m) Double glazed window to rear, radiator, coving and TV point.
Bedroom three 11' 9" x 9' 8" (3.60m x 2.95m) Double glazed window to front, radiator and coving.
Bedroom four 10' 2" x 7' 8" (3.12m x 2.36m) (Currently used as a dressing room) Double glazed window to front, radiator and a range of fitted wardrobes.
Bedroom five 6' 11" x 9' 1" (2.11m x 2.78m) Double glazed window to rear, radiator, coving and loft access with ladder leading to a boarded loft space
bathroom/WC 6' 4" x 7' 7" (1.95m x 2.32m) Tiled flooring, corner Jacuzzi bath with shower attachment, vanity wash hand basin set within storage unit and low level WC with concealed cistern. Partially tiled walls, shaving point, spot lighting and double glazed obscured window to front.
Shower/WC 6' 2" x 6' 5" (1.88m x 1.96m) Shower cubicle with mains fed shower over, vanity wash hand basin and low level WC. Partially tiled wall covering, spot lighting, heated towel rail and extractor fan.
Outside To the front of the property is a block paved driveway leading to the tandem garage garage: 3.47m x 8.08m. With electric roller door, power, lighting, ceramic sink with hot and cold taps and folding doors giving full access to the playroom/study. To the rear of the property is an enclosed rear garden being mainly laid to lawn with patio area, well stocked borders, vegetable plot and open aspect to the rear.
Outbuilding/games room 14' 4" x 29' 5" (4.38m x 8.98m) To the rear of the garden is a good size outbuilding currently used as a games room and bar. This building is multifunctional having power, lighting, sink with mixer tap and plumbing for dishwasher. The building has a double glazed front entrance door, two double glazed windows to front and two double glazed windows to side.
Property info
For more information about this property, please contact
Woodward Estate Agents, DE5 on +44 1773 420792 * (local rate)
Disclaimer
Property descriptions and related information displayed on this page, with the exclusion of Running Costs data, are marketing materials provided by Woodward Estate Agents, and do not constitute property particulars. Please contact Woodward Estate Agents for full details and further information. The Running Costs data displayed on this page are provided by PrimeLocation to give an indication of potential running costs based on various data sources. PrimeLocation does not warrant or accept any responsibility for the accuracy or completeness of the property descriptions, related information or Running Costs data provided here.

































.png)
