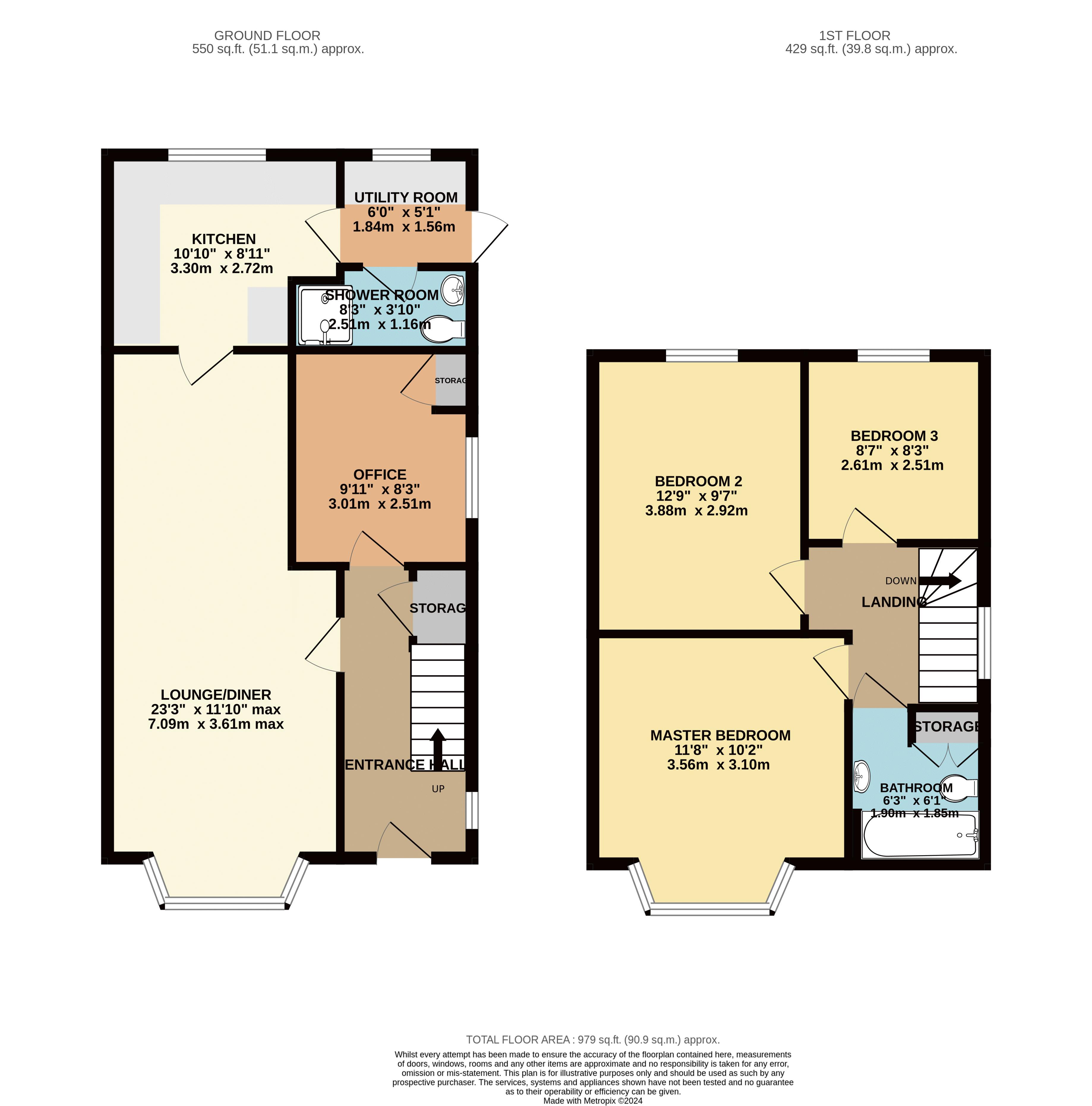Semi-detached house for sale in Hunt Lea Avenue, Lincoln LN6
* Calls to this number will be recorded for quality, compliance and training purposes.
Property features
- Semi-Detached House
- 3 Bedrooms
- Ground Floor Extension
- Bay Fronted Lounge
- Upgraded Bathroom
- Ample Driveway Parking
- Popular Boultham Park Location
- Walking Distance To Amenities
Property description
Located in the popular Boultham Park area of Lincoln city is this 3 bedroom semi detached home. Being built in the early 20th century the property maintains period features such as a bay fronted facade whilst also being extended to the rear. The extension provides a modern kitchen space with utility and ground floor shower room. The ground floor is completed with a lounge diner, second reception room utilised as an office and a welcoming entrance hall. Rising to the first floor are 3 bedrooms which all benefit from the use of a 1st floor 3 piece bathroom. Externally the property enjoys a lawned rear garden with seating area and ample driveway parking to the front. Boultham Park is renowned for its picturesque lake walk and period architecture. There is also a wealth of local amenities such as coop food store, doctors surgery and schooling at primary and secondary level. For further details, please contact Starkey&Brown. Council tax band: B. Freehold.
Entrance Hall
Having composite front door entry to front aspect, uPVC double glazed window to side aspect, stairs rising to first floor and understairs storage cupboard housing consumer unit. Access to office and lounge diner.
Office (9' 11'' x 8' 3'' (3.02m x 2.51m))
Having uPVC double glazed window to side aspect, cupboard housing Worcester boiler and radiator.
Lounge Diner (23' 3'' x 11' 10'' (7.08m x 3.60m))
Having uPVC double glazed bay window to front aspect, feature gas fireplace (serviced), 2 radiators anda access into:
Breakfast Kitchen (8' 11'' x 10' 10'' (2.72m x 3.30m))
Having a range of base and eye level units with counter worktops, integral oven, hob and extractor hood, uPVC double glazed window to rear aspect, radiator, sink and drainer unit and access into:
Utility Room (6' 0'' x 5' 0'' (1.83m x 1.52m))
Having space and plumbing for laundry appliances, uPVC double glazed window to rear aspect, door to side aspect leading onto rear garden, tiled flooring and access to shower room.
Shower Room
Having low level WC, hand wash basin unit, shower cubicle and radiator.
First Floor Landing
Having uPVC double glazed window to side aspect. Access to bedrooms and bathroom.
Bedroom 1 (11' 8'' x 10' 2'' (3.55m x 3.10m))
Having uPVC double glazed bay window to front aspect and radiator.
Bedroom 2 (12' 9'' x 9' 7'' (3.88m x 2.92m))
Having uPVC double glazed window to rear aspect and radiator.
Bedroom 3 (8' 3'' x 8' 7'' (2.51m x 2.61m))
Having uPVC double glazed window to rear aspect and radiator.
Bathroom
Having been recently upgraded and consisting of a 3 piece suite which includes a bathtub with shower head over, pedestal hand wash basin unit, low level WC, extractor unit and extractor unit.
Outside Rear
Having an enclosed garden mostly laid to lawn with patio seating area, external water source, gated access to the front of the property and a timber built garden shed.
Outside Front
Having driveway parking for many vehicles with dwarfed walled perimeter.
Agents Note
The ground floor extension was done by previous owners. For more information please contact Starkey&Brown.
Property info
For more information about this property, please contact
Starkey & Brown, LN2 on +44 1522 397639 * (local rate)
Disclaimer
Property descriptions and related information displayed on this page, with the exclusion of Running Costs data, are marketing materials provided by Starkey & Brown, and do not constitute property particulars. Please contact Starkey & Brown for full details and further information. The Running Costs data displayed on this page are provided by PrimeLocation to give an indication of potential running costs based on various data sources. PrimeLocation does not warrant or accept any responsibility for the accuracy or completeness of the property descriptions, related information or Running Costs data provided here.



























.png)

