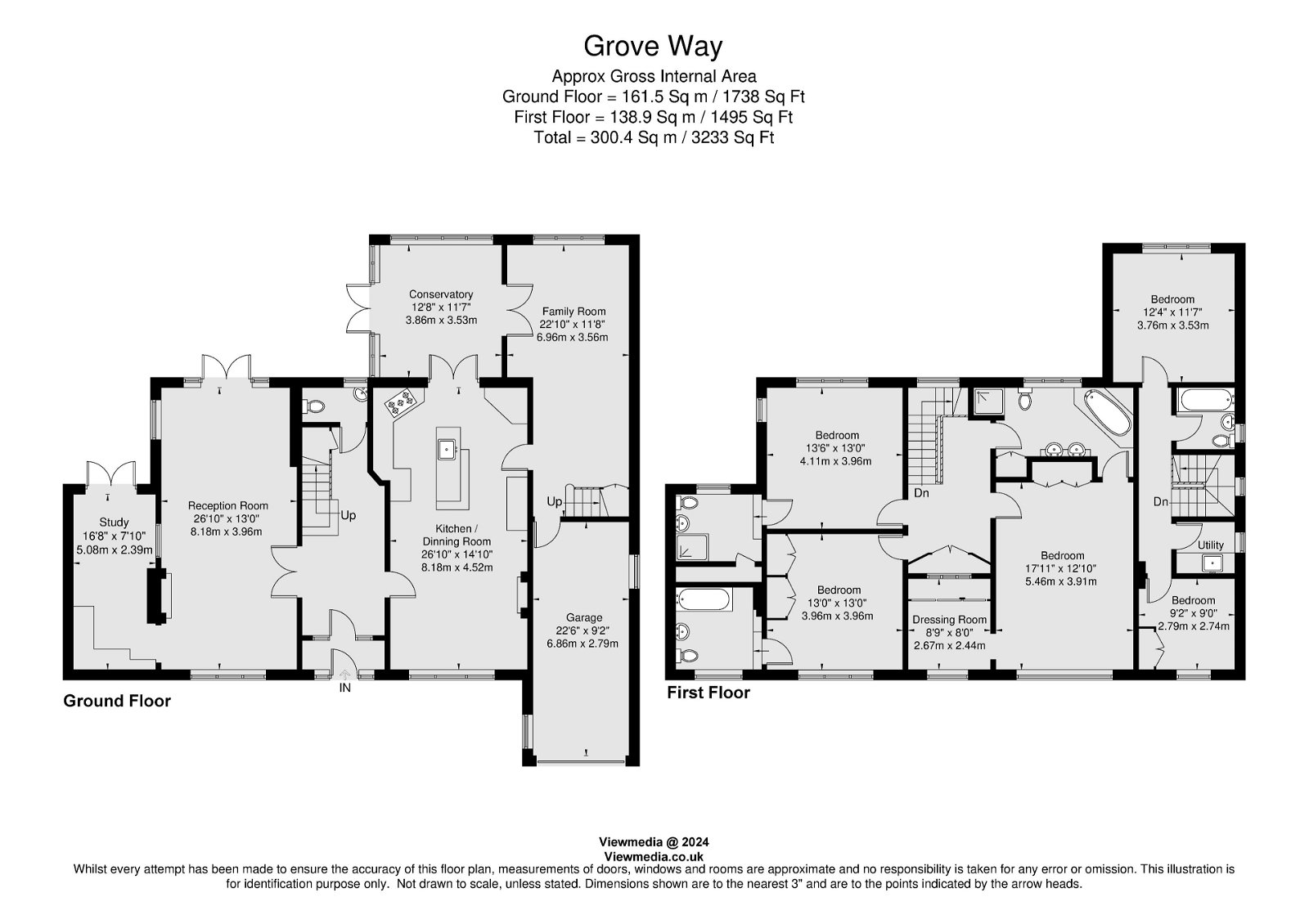Detached house for sale in Grove Way, Esher KT10
* Calls to this number will be recorded for quality, compliance and training purposes.
Property features
- Outstanding Five Bedroom Detached Family Home (3,233 Sq.Ft)
- Sought After Residential Road
- Annexe Potential Accommodation
- Four Stunning Reception Areas
- Sunny Conservatory
- Four Bath/Shower Rooms (Three En-Suite)
- Superb Large Private Garden
- Garage with ev Charging Point and Carriage Driveway with Off Street Parking
- Short Walk Esher Station, Schools and Amenities
- Property Ref: Da 0587
Property description
Simply outstanding five bedroom, four bathroom, detached family home (3,233 Sq.Ft) with carriage driveway providing ample off street parking, single garage and glorious large private garden, superbly situated in a highly desirable residential road just a short walk from Esher station. This lovely home, set on a 0.27acre plot, is the perfect space for a modern lifestyle, with expansive, flowing accommodation, stylish interiors and a neutral palette - ideal for busy family life. Offering enormous versatility, the property provides excellent annexe accommodation comprising two bedrooms, bathroom and utility area adjoining the rest of the house – perfect for multi-generational living. The property enjoys generous living space, flooded with natural light including four separate reception areas as well as a breath-taking outlook to the rear over the glorious garden, complete with large patio, lawn with wildflower areas and well stocked borders. Further features include an impressive open plan kitchen/dining room, sunny conservatory, principal bedroom suite with dressing room and en-suite, two further en-suite bath/shower rooms, gas central heating, double glazing, quality floor coverings including parquet flooring to the ground floor, stained glass features, impressive fireplaces, and ample bespoke inbuilt storage.
Accommodation comprises a central porch and wide entrance hall, leading into a double length dual aspect reception/lounge with feature fireplace and double doors spilling out onto the patio area and garden beyond. An opening leads through to a study, also with doors onto the garden. To the other side of the hallway, an elegant double length kitchen/diner, with brick surround fireplace, and double doors through to the sunny conservatory The kitchen area comprises a range of matching wall and base units with work surfaces and central island, incorporating inset sink unit, gas hob with overhead extractor, electric oven and further space for appliances. A family room accessible via conservatory and kitchen provides bonus living space, or annexe living area, with stairs leading up to the first floor and two bedrooms, utility room and bathroom. The first floor of the main house, with beautiful landing area flooded with natural light through stained glass window, comprises three further en-suite bedrooms – with elegant dressing room and en-suite to the principal bedroom.
The property is enviably located in a sought after location within a short walk (circa 0.6m) of nearby Esher station with railway connections providing fast and frequent links into Central London (London Waterloo approx.. 23 minutes). The A3 and M25 are also within easy reach. Esher itself offers a variety of shops, cafes, restaurants, and amenities including an ‘Everyman’ cinema and ‘Waitrose’ supermarket. The larger centre of Kingston is within easy reach (approx.. 3.5 miles) for a still further variety of branded shopping and amenities. The area is also well served by excellent schools, including Cranmere Primary, St Paul’s Catholic Primary, Esher C of E High Schools and Esher Sixth Floor Collage, and open spaces including Bushy Park and Hampton Court Park.
Viewings are highly recommended. Property Ref: Da 0587
Property info
For more information about this property, please contact
eXp World UK, WC2N on +44 1462 228653 * (local rate)
Disclaimer
Property descriptions and related information displayed on this page, with the exclusion of Running Costs data, are marketing materials provided by eXp World UK, and do not constitute property particulars. Please contact eXp World UK for full details and further information. The Running Costs data displayed on this page are provided by PrimeLocation to give an indication of potential running costs based on various data sources. PrimeLocation does not warrant or accept any responsibility for the accuracy or completeness of the property descriptions, related information or Running Costs data provided here.















































.png)
