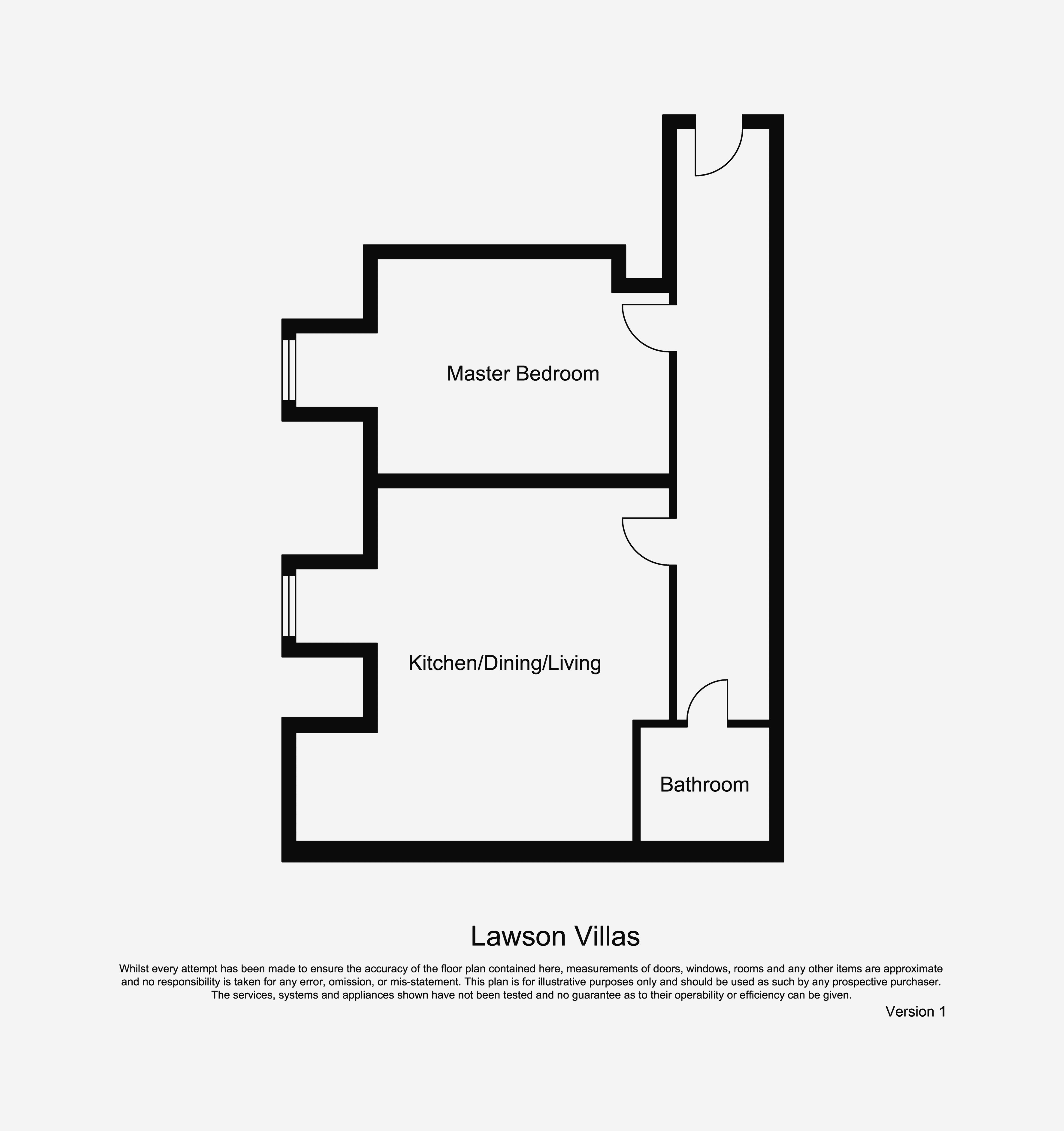Flat for sale in John Dobson Drive, Longhirst, Morpeth NE61
* Calls to this number will be recorded for quality, compliance and training purposes.
Property features
- One bedroomed top floor apartment
- Secure gated development
- Allocated parking space
- No onward chain
- Tenure: Leasehold
- EPC Rating: C
- Council Tax Band: C
Property description
For Sale: Taking bids now. Option 2, Terms & Conditions apply.
Superbly presented, one bedroomed top floor apartment, set within the secure gated development of Longhirst Hall. Lawson Villas is nestled away in a quiet spot, surrounded by stunning scenery, idyllic mature communal gardens and offers peace to anyone looking for a tranquil setting. Also set within the grounds, you have easy access to Longhirst Golf Club and Morpeth Cricket and Tennis Club, which is ideal for those who enjoy keeping active. The property itself has been finished to a high standard throughout with modern high-end fixtures and fittings and is ready to move straight into. Morpeth town centre is only a four mile drive away, where you will find an array of local bars, shopping and restaurants to choose from.or Sa
Transport needs are catered for by the A1 trunk road which gives vehicle access to the region north and south and beyond, Morpeth also has a mainline train station on the East Coast Line to Newcastle, Edinburgh, and London. For commuters Newcastle City Centre and Newcastle International airport are both approx. 22 miles away.
The property briefly comprises:- A large, bright and airy open plan lounge/kitchen area with floods of natural light. The full room has been finished with oak wooden flooring and white décor. The high-end kitchen has been fitted with granite work tops with modern wall and base units, offering an abundance of storage throughout. Integrated appliances include an electric oven & hob, fridge/freezer, dishwasher and washing machine.
To the end of the corridor, you have one large master bedroom fitted with light carpets throughout and finished with crisp white walls. There is ample space for your own wardrobes and drawers. The family bathroom has been fitted with heated towel rail, W.C., hand basin, P shaped bath and shower over bath.
Externally you have an allocated parking bay with extra visitors parking available plus a superb communal garden to the rear, ideal for those who enjoy outdoor living.
Guaranteed to impress, this is a must view!
Kitchen/Dining/Living 17'3 x 14'3 Not including alcoves (5.26m x 4.34m not including alcoves)
Master bedroom 14'3 x 10'6 Not including alcove (4.34m x 3.20m not including alcove)
Bathroom 6'4 x 5'7 (1.93m x 1.70m)
Primary services supply
Electricity: Mains
Water: Mains
Sewerage: Mains
Heating: Mains gas
Broadband: Fibre (cabinet)
Mobile Signal / Coverage Blackspot: No
Parking: Allocated parking space
Restrictions and rights
Listed: No
Conservation Area: Yes
Restrictions on property: No subletting or space for caravans
Easements, servitudes or wayleaves: No
Public rights of way through the property: No
Risks
Flooding in last 5 years: No
Risk of Flooding: Flood zone 3
Any flood defences at the property: No
Coastal Erosion Risk: No
Known safety risks at property: None
Tenure: Leasehold. It is understood that this property is leasehold. Should you decide to proceed with the purchase of this property, the Tenure and associated details and costs must be verified by your Legal Advisor before you expend costs.
Length of Lease: 150 years from 26th November 2018
EPC Rating: C
Council Tax Band: C
Each auction property is offered at a guide price and is also subject to a reserve price. The guide price is the level where the bidding will commence. The reserve price is the seller’s minimum acceptable price at auction and the figure below which the auctioneer cannot sell. The reserve price, which may be up to 10% higher than the guide price, is not disclosed and remains confidential between the seller and the auctioneer. Both the guide price and the reserve price can be subject to change up to and including the day of the auction. The successful buyer pays a £2000+VAT (total £2400) Auction Administration Fee.
Joint Agents: The Agents Property Auction Ltd. Tel Terms and conditions apply see
Property info
For more information about this property, please contact
Rook Matthews Sayer - Morpeth, NE61 on +44 1670 208854 * (local rate)
Disclaimer
Property descriptions and related information displayed on this page, with the exclusion of Running Costs data, are marketing materials provided by Rook Matthews Sayer - Morpeth, and do not constitute property particulars. Please contact Rook Matthews Sayer - Morpeth for full details and further information. The Running Costs data displayed on this page are provided by PrimeLocation to give an indication of potential running costs based on various data sources. PrimeLocation does not warrant or accept any responsibility for the accuracy or completeness of the property descriptions, related information or Running Costs data provided here.






















.png)
