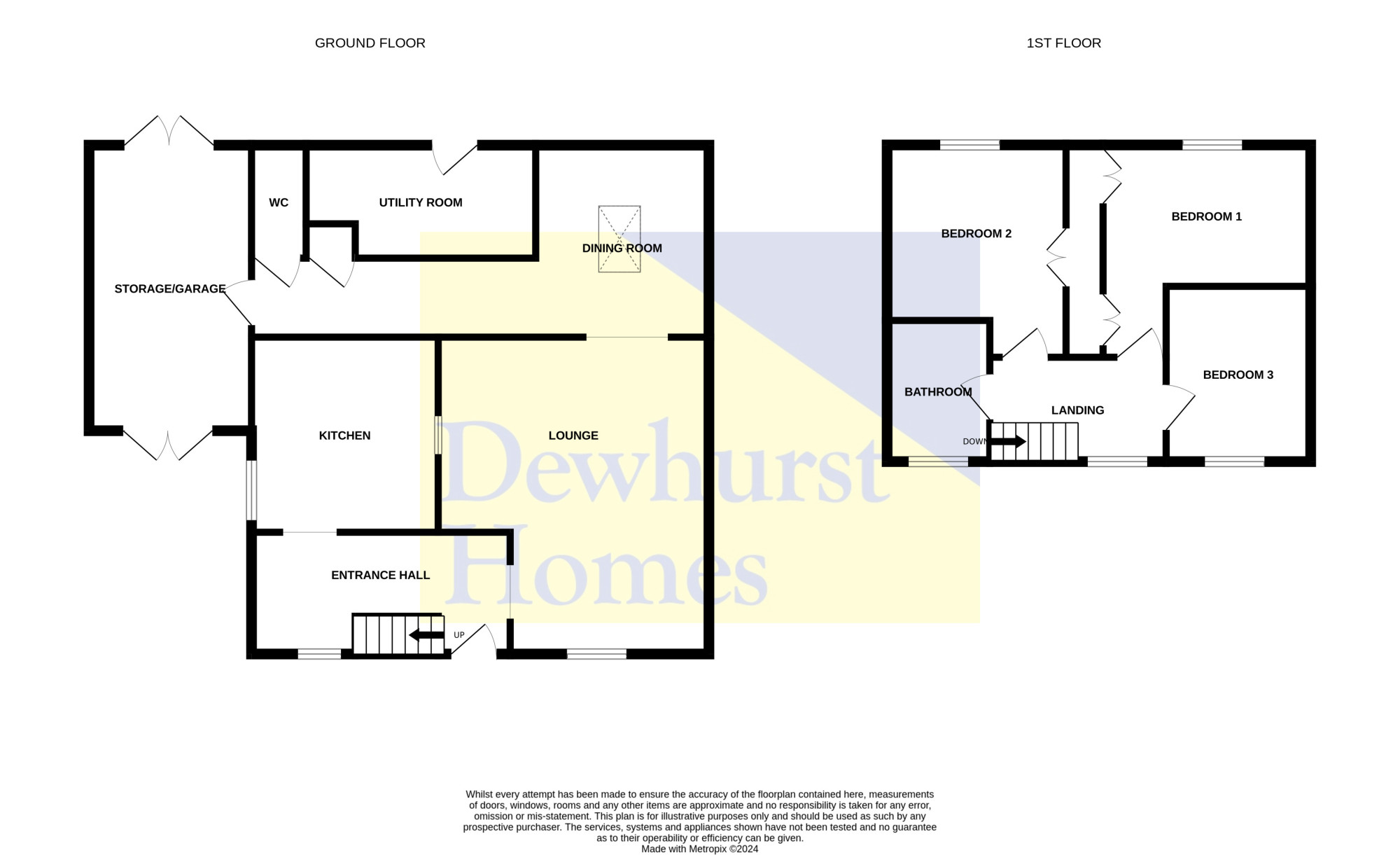Semi-detached house for sale in Smallwood Hey Road, Pilling PR3
* Calls to this number will be recorded for quality, compliance and training purposes.
Property description
Welcome to your new home at Smallwood Hey Road, Pilling. This charming semi-detached house offers a modern and stylish living space, boasting three bedrooms and a range of desirable features that cater to your every need. As you step inside, youll be greeted by an abundance of natural light that fills the interior, creating a warm and inviting atmosphere.
The property showcases ample storage space and a convenient utility room, ensuring a clutter-free living environment. The three bedrooms come complete with built-in wardrobes, offering practical and efficient storage solutions. The modern look family bathroom provides a tranquil space to unwind, while the ground floor w/c adds extra convenience for you and your guests.
The dining room features an apex window, adding a touch of elegance to the space, and the good-sized lounge is the perfect place to relax, featuring a feature fireplace with a log burner, creating a cosy ambiance during the cooler months. The propertys light and airy feel is further enhanced by the landscaped rear garden with an alfresco patio, providing a delightful outdoor space for entertaining or simply enjoying some fresh air.
Nestled in a quiet and popular area, this residence offers a peaceful retreat from the hustle and bustle of city life. The location provides easy access to essential amenities ensuring convenient options for your daily living.
Dont miss out on this exceptional opportunity to own a stunning property in a vibrant and prosperous location. Embrace the lifestyle you deserve at Smallwood Hey Road. Schedule a viewing today with Dewhurst Homes on and make this beautiful residence your own.
Disclaimer:These particulars, whilst believed to be correct, do not form any part of an offer or contract. Intending purchasers should not rely on them as statements or representation of fact. No person in this firm's employment has the authority to make or give any representation or warranty in respect of the property. All measurements quoted are approximate. Although these particulars are thought to be materially correct their accuracy cannot be guaranteed and they do not form part of any contract.
Entrance Hallway (6.2 x 14.8)
Composite front door, upvc double glazed window, radiator and ceiling light.
Lounge (17.6 x 14.11)
Upvc double glazed window to the front, feature fireplace with multi fuel stove, access to dining room, carpet, radiator and ceiling light.
Dining Room (10.7 x 9.9)
Upvc double glazed patio doors to the rear and apex window, carpet, radiator and ceiling spotlights.
Kitchen (10.9 x 10.4)
Upvc dpoble glazed window to the side. Fitted with a range of wall and base units with contrasting worktops, stainless steel sink and mixer tap, Space for various white goods, integrated extractor fan, radiator, complimentary flooring and ceiling light.
Utility Room (10.0 x 6.3)
Upvc double glazed door to the rear, plumbing for washing machine, vented for a tumble dryer, boiler, ceiling light and complimentary flooring.
W/C (5.9 x 2.6)
W/c, ceiling light and complimentary flooring.
Bedroom One (12.3 x 9.1)
Upvc double glazed window to the rear, two storage cupboards, fitted mirrored wardrobes, carpet, radiator and ceiling light.
Bedroom Two (11.1 x 9.3)
Upvc double glazed window to the rear, fitted wardrobes, carpet, radiator and ceiling light.
Bedroom Three (9.4 x 8.0)
Upvc double glazed window to the front, carpet, radiator and ceiling light.
Family Bathroom (7.10 x 5.9)
Upvc double glazed window to the front, w/c, hand wash basin, bath with shower over, heated towel rail, chrome fixtures and fittings, contrasting wall tiles, complimentary flooring and ceiling light.
Store/ Garage (15.8 x 9.0)
Upvc double glazed doors to the front and rear.
External
Parking for multiple cars in the front of the property via driveway that leads to the garage. Low maintenance rear landscaped garden with alfresco patio area, lawn and established plants and shrubs.
Property info
For more information about this property, please contact
Dewhurst Homes, PR3 on +44 1995 493950 * (local rate)
Disclaimer
Property descriptions and related information displayed on this page, with the exclusion of Running Costs data, are marketing materials provided by Dewhurst Homes, and do not constitute property particulars. Please contact Dewhurst Homes for full details and further information. The Running Costs data displayed on this page are provided by PrimeLocation to give an indication of potential running costs based on various data sources. PrimeLocation does not warrant or accept any responsibility for the accuracy or completeness of the property descriptions, related information or Running Costs data provided here.





































.png)
