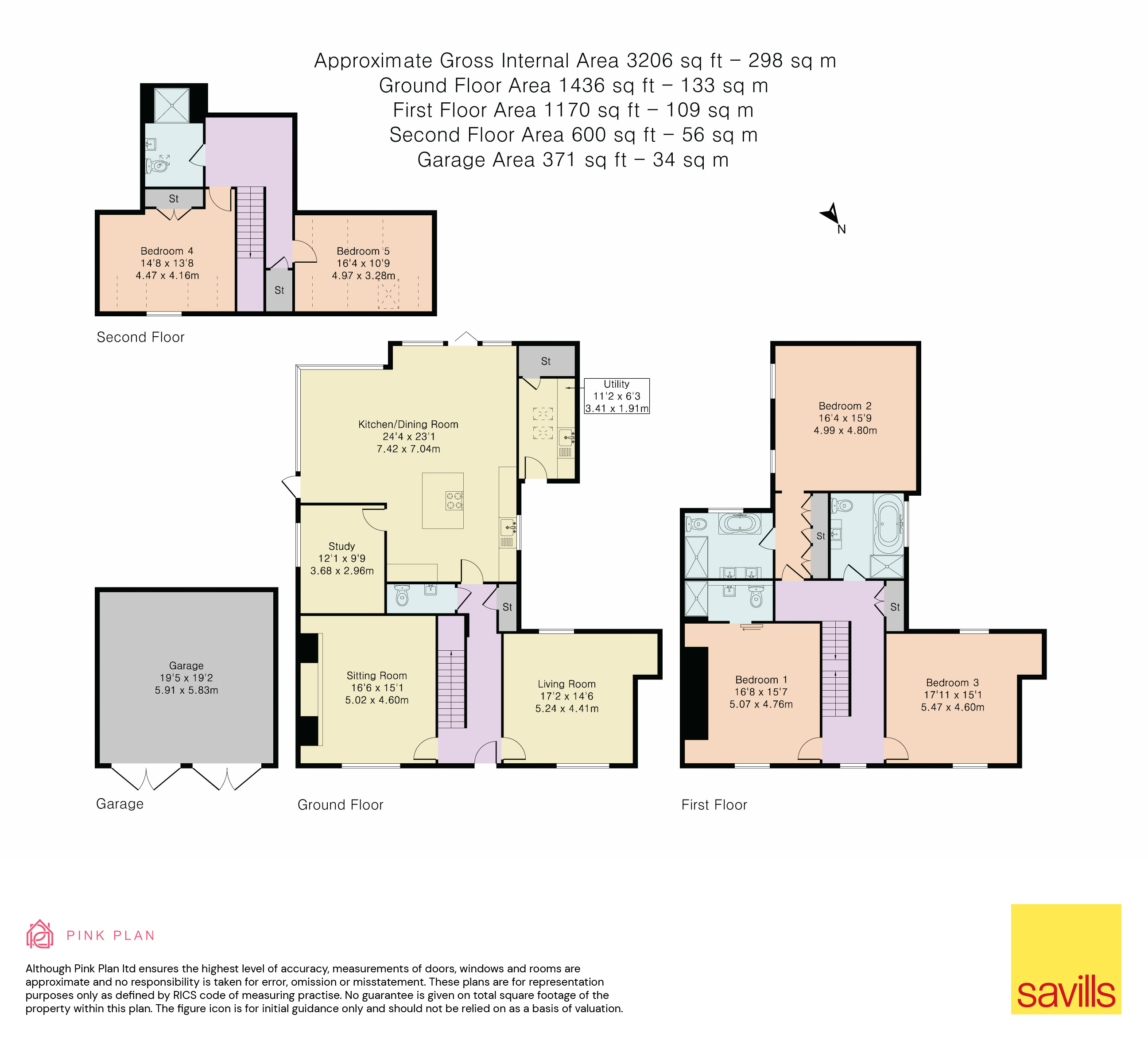Detached house for sale in Cottage Farmhouse, Upper Green, Stanford In The Vale, Oxfordshire SN7
* Calls to this number will be recorded for quality, compliance and training purposes.
Property features
- 3206 square foot, excluding double garage
- Double garage and plentiful driveway parking
- Solar panels and Air Source Heat Pump powered
- Crafted to the highest standards by Butler & Duke
- Luxurious principle bedroom suite
- Fully landscaped southerly facing part walled rear garden
- Village conservation area
- Ten year icw warranty covering all new elements of the restoration
- EPC - B
- EPC Rating = B
Property description
A stunning 18th century farmhouse renovation, meticulously crafted to the highest standards with a detached double garage.
Description
An exquisite 18th century farmhouse, meticulously renovated and bought back to life by renowned local developers, Butler & Duke.
Exacting attention to detail and materials of the highest calibre used showcases one of the finest renovated period homes, combining quality of finish together with thoroughly well laid out rooms and spaces to suit every family.
Upon entering through a fabulous oversized front door, the ground floor offers an array of wonderful living space, mixing warm rooms full of character to relax in with modern, bright and sleek entertaining spaces.
Two separate living rooms occupy the front of the property, bursting with charm thanks to exposed beams and stone walls, oak flooring and a Chesneys wood-burning stove with large stone hearth to the left hand living room.
Passing through the hallway, also laid with oak flooring, passing a double storage cupboard and downstairs WC before opening up onto what is undoubtedly the hub of the home, the expansive and impressive kitchen/dining room, a complementary addition to the original structure. The kitchen is hand made from English craftsmen, Kin by Mowlem, with granite worktops and integrated Siemens appliances with tumbled lime stone flooring. Double French doors open up onto the south face rear garden, that has been beautifully landscaped with large sandstone paving.
A separate study and separate utility room are also found on the ground floor, the utility providing a washing machine and tumble dryer as well access to a private courtyard garden.
On the first floor are three double bedrooms. Of particular note is the luxurious master bedroom suite with high vaulted ceiling and exposed a-frame wooden beams, built in wardrobes and large en-suite with separate shower and bath. Bedroom two enjoys a stunning exposed stone wall, with sliding barn door leading to another stylish en-suite. A family bathroom and useful large storage cupboard, complete the first floor.
All bathrooms and en-suites have marble tiling and bespoke vanity units with sanitary ware from Booth & Co, Coalbrook and Thomas Crapper.
A second floor offers two further bedrooms, again with exposed beams and one with built in wardrobe space. Both bedrooms share a sizeable shower room.
Externally, there is a double garage with fitted solar panels and a large driveway able to accommodate a number of vehicles. A good sized south facing rear garden offers pleasant views across the adjacent open space.
A ten year icw warranty will be provided, covering all new works and elements of the property.
Butler and Duke are a family-owned Oxfordshire-based property development company focused on designing and constructing bespoke residential and mixed-use projects across the South East of England. Specialising in producing distinct, beautifully crafted architecture, creating a sense of
place with each project. As a design-based company, each of their projects are driven by its surrounding natural environment, local culture and craftspeople. They maintain the utmost commitment, from design to build and interiors.
Viewings are strictly by appointment via Savills.
Location
The village proudly offers a welcoming primary school, a picturesque church and a popular cafe. Smaller villages and hamlets surround the Village; Shellingford to the west, Hatford to the north, Charney Bassett to the east, and Goosey to the south, with many ancient footpaths, pubs and churches.
The three “nuclei” of Stanford: High Street, Church Green, and Upper Green, all retain an essence of character that makes each area special individually and strong as a group. Both Church and Upper greens offer panoramas of village life. Church Green, under the watchful eye of St. Denys, conjures visions of markets and fairs bordered by scenes of domestic life offer shelter to herds of livestock driven to Stanford on their journey towards Abingdon.
The village offers a primary school, pre-school, mini-supermarket, newsagent and post office, hairdresser, pub, village hall and garage as well as a parish church. The larger centres of Oxford and Swindon offer further shopping, cultural and leisure facilities.
There is a wide selection of both state and private schools within the locality including St Hugh’s, Pinewood, Abingdon School, St Helen &St Katherine, together with well-regarded comprehensive schools in Wantage and Faringdon. There are excellent road links via the A420to Oxford, Swindon and Lechlade. Mainline train services from Oxford and Didcot (11 miles) to both London Paddington and Marylebone.
Square Footage: 3,206 sq ft
Additional Info
EPC = B
Property info
For more information about this property, please contact
Savills - Summertown New Homes, OX2 on +44 1865 680232 * (local rate)
Disclaimer
Property descriptions and related information displayed on this page, with the exclusion of Running Costs data, are marketing materials provided by Savills - Summertown New Homes, and do not constitute property particulars. Please contact Savills - Summertown New Homes for full details and further information. The Running Costs data displayed on this page are provided by PrimeLocation to give an indication of potential running costs based on various data sources. PrimeLocation does not warrant or accept any responsibility for the accuracy or completeness of the property descriptions, related information or Running Costs data provided here.

































.png)