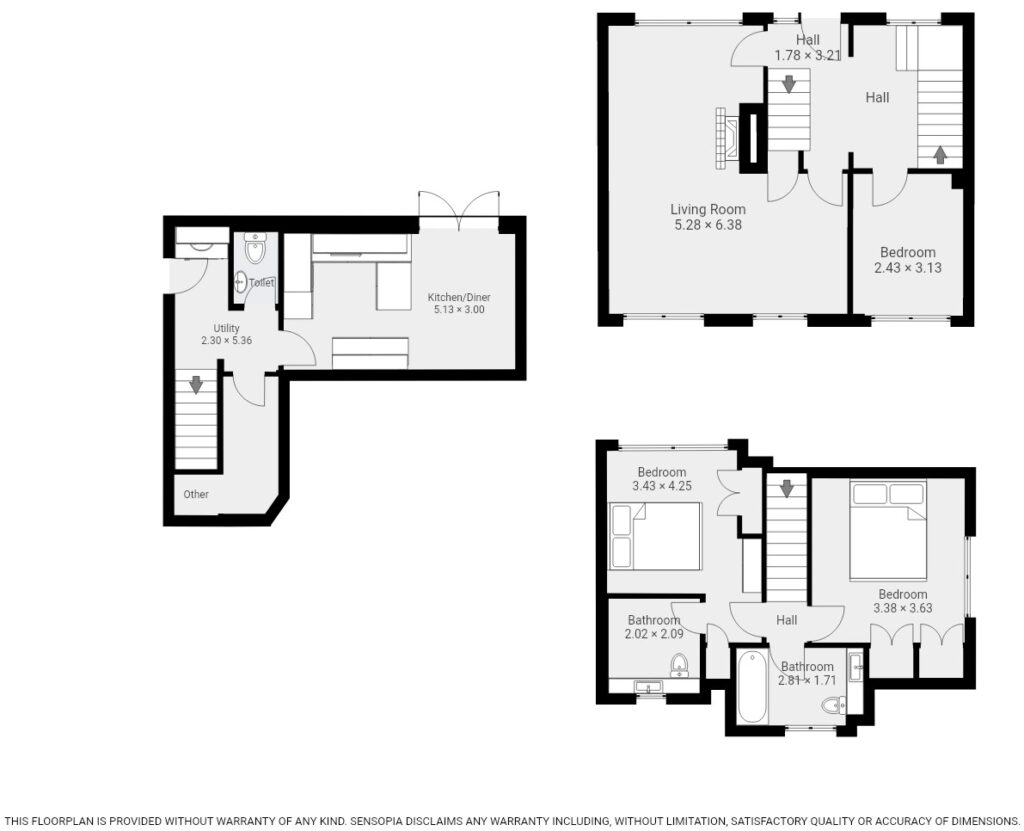Semi-detached house for sale in 6 St Mungos, Lanark ML11
* Calls to this number will be recorded for quality, compliance and training purposes.
Property features
- Stunning Views
- Close to Town Centre
- Driveway & Garage
- Living/Dining Room
- Three Bedrooms
- Cul-De-Sac Location
- Modern Fitted Dining Kitchen
- EPC - D
Property description
Closing date: 12 noon, Wednesday 12th June. Beautifully presented three bedroom semi-detached villa situated in a popular central location within the town of Lanark. This property offers potential buyers spacious and modern accommodation over three levels comprising of; Entrance Hallway, WC, Open Plan Lounge/Dining Room, Breakfasting Kitchen, Utility Room, Three Bedrooms (one with en-suite) and Family Bathroom. Further benefits include; Gas Central Heating, Double Glazing, Off Street Parking, Garage, Front, Rear and side Gardens. EPC - D
The property is entered from the front into a welcoming entrance hallway. The hallway gives access to separate stairways leading to both the upper and lower ground levels, lounge/diner and bedroom three.
The L-shaped lounge/diner is bright and spacious lounge with dual aspect windows providing an abundance of natural light. The lounge itself features a multi-fuel stove stainless inset and wooden mantel. A large front facing double glazed window provides an abundance of natural light into this room. The dining area is positioned to the rear and offers an excellent area for family dining and entertaining with the added benefit of twin windows looking out to the rear garden and beyond. A under stair storage cupboard is also accessed from this room.
Bedroom three is located on this level. This room is a double sized room which is currently used as a sitting room. It has a rear facing window which overlooks the garden.
The lower ground floor is accessed internally from the upper hall with a stairway leading to the multifunction hallway and utility. An external stable type door provides access to the side garden. There are further doors which lead to a WC, large under stair store and also in to the stylish Breakfasting kitchen. The kitchen and has been tastefully designed and fitted with gloss white base and wall units incorporating integrated appliances including; ridge freezer, double over, microwave, induction hob and extractor hood. Beyond the kitchen area there is space for a dining table and chairs. This area has access to the rear patio via a set of French doors, which also provide the room with lots of natural light.
The first floor is accessed from the main hall. The upper landing provides access to a further two good sized double rooms, and family bathroom. Bedroom one is a front facing double sized room with built in wardrobes and en-suite shower room. Bedroom two is also a front facing double sized room with built in wardrobes. The modern, fully tiled, family bathroom is rear facing and consists of WC, wash hand basin set within a vanity unit, bath with shower over.
Externally there are well maintained gardens to the front, rear and side of the property. The front garden is predominantly laid to lawn with planted borders. A gate provides access to the driveway and single garage. To the other side of the driveway is a further area of lawn and access to the greenhouse. A pathway and gate from the side of the property leads down a set of steps to the rear garden. The rear garden is includes a large paved patio area, perfect for outdoor entertaining, a drying area and also a large area of lawn with a planted borders.
Lounge/Dining 6.28M x 6.38M (At Longest Points)
Breakfasting Kitchen 5.13M x 3M
Utility 2.3M x 5.36M (At Longest Points)
WC 0.98M x 1.58M
Bedroom 1 3.43M x 4.25M (At Longest Points)
En-suite 2.02M x 2.09M
Bedroom 2 3.38M x 3.63M
Bedroom 3 2.43M x 3.13M
Bathroom 2.81M X 1.71M
Property info
For more information about this property, please contact
Morison & Smith, ML11 on +44 1555 457929 * (local rate)
Disclaimer
Property descriptions and related information displayed on this page, with the exclusion of Running Costs data, are marketing materials provided by Morison & Smith, and do not constitute property particulars. Please contact Morison & Smith for full details and further information. The Running Costs data displayed on this page are provided by PrimeLocation to give an indication of potential running costs based on various data sources. PrimeLocation does not warrant or accept any responsibility for the accuracy or completeness of the property descriptions, related information or Running Costs data provided here.










































.png)