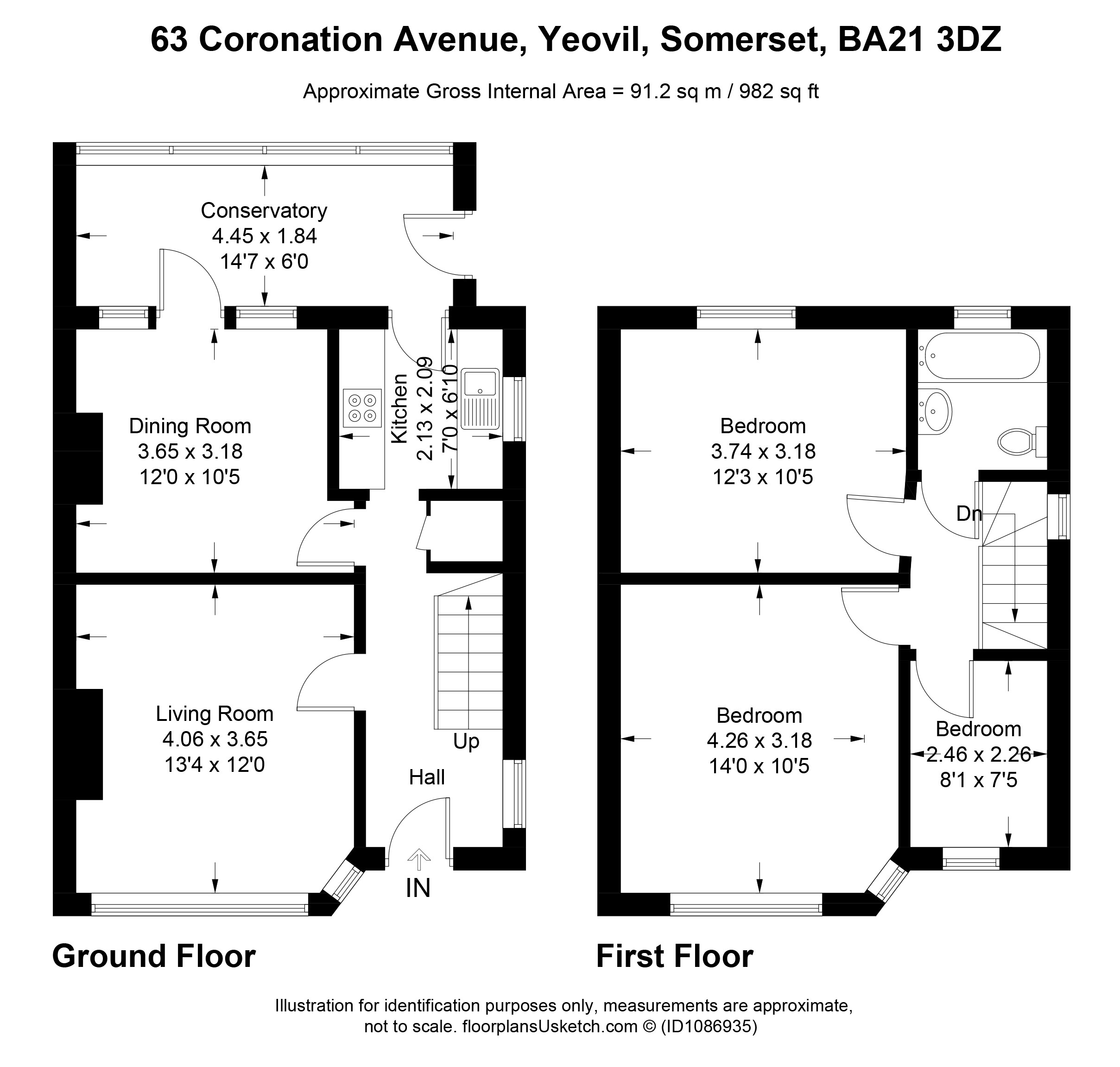Semi-detached house for sale in Coronation Avenue, Yeovil BA21
* Calls to this number will be recorded for quality, compliance and training purposes.
Property features
- Spacious Accommodation
- Two Reception Rooms
- Gardens to Front and Rear
- Gas Central Heating
- Utility-Conservatory to the Rear
- Space to Extend
- Immaculate Presentation
- Close to Schools and Shops
Property description
Spacious and attractive 3-bedroom family home with good-sized gardens to the front and rear, driveway parking for 2 cars, and beautifully presented throughout.
Benefitting from gas central heating and double glazing throughout, Coronation Avenue is conveniently located within easy walking distance of local schools, shops and other town amenities.
Spacious and attractive 3-bedroom family home with good-sized gardens to the front and rear, driveway parking for 2 cars, and beautifully presented throughout.
Benefitting from gas central heating and double glazing throughout. New electrics and consumer unit fitted. Scope to extend with single or double story extension - Electrics routed ready for connection. Coronation Avenue is conveniently located within easy walking distance of local schools, shops and other town amenities.
Entrance hall Wooden front door leading into a welcoming ground floor hallway which is light and airy with double glazed window to the side and white walls.
Engineered wooden flooring.
Radiator with attractive black radiator cover.
Stairs rising to the first floor with black painted woodwork and decorative stair fronts.
Living room 13' 3" x 11' 11" (4.06m x 3.65m) Spacious reception room with double glazed windows to the front.
Continuation of the attractive wooden flooring and grey walls with dark blue feature paintwork and arched alcove to one wall.
Radiator.
Oak Veneer door to the room (and throughout the house).
Dining room 11' 11" x 10' 5" (3.65m x 3.18m) Second reception room with single glazed windows and door to the rear conservatory / lean-to.
Wood-effect vinyl flooring and neutral decor.
Alcove and radiator.
Kitchen 6' 11" x 6' 10" (2.13m x 2.09m) Modern 'galley-style' kitchen with fitted white high-gloss units and marble-effect work-surface.
Double glazed window to the side and wooden door leading to the rear.
Appliance spaces for oven and washing machine.
White tiling and dark grey painted wall at the rear.
Cream coloured vinyl flooring.
Worcester Bosch gas combi boiler.
Stairs and landing The stylish stairs rise to the first floor landing with neutral walls and grey carpet.
Loft hatch and large double glazed window to the side.
Bedroom one 13' 11" x 10' 5" (4.26m x 3.18m) Master bedroom with double glazed bay windows to the front.
Neutral carpet and decor.
Large fitted custom-made dark-wood wardrobes providing considerable storage space with a stylish finish.
Radiator.
Bedroom two 12' 3" x 10' 5" (3.74m x 3.18m) Double bedroom with double glazed window to the rear.
Pink walls and neutral carpet.
Radiator.
Bedroom three 8' 0" x 7' 4" (2.46m x 2.26m) Single bedroom with double glazed window to the front.
Neutral carpet and pale blue walls.
Radiator.
Bathroom Family bathroom with double glazed window to the rear.
Modern white suite of WC, bath with shower above and fixed screen, plus basin with cupboard beneath.
Dark tiled flooring and blue ceramic tiled walls.
Extractor fan and radiator.
Outside The house benefits from good-sized gardens to the front and rear with side passage.
The front is laid to lawn with a brick front wall, gravel path and driveway parking for 2 cars.
A grey-painted bespoke wooden gate with key lock leads to the side and rear gardens.
The rear is completely enclosed with a wall and fencing completing the boundaries.
The garden is mostly laid to lawn with a paved patio adjacent to the house.
Property info
For more information about this property, please contact
Martin & Co Yeovil, BA20 on +44 1935 590155 * (local rate)
Disclaimer
Property descriptions and related information displayed on this page, with the exclusion of Running Costs data, are marketing materials provided by Martin & Co Yeovil, and do not constitute property particulars. Please contact Martin & Co Yeovil for full details and further information. The Running Costs data displayed on this page are provided by PrimeLocation to give an indication of potential running costs based on various data sources. PrimeLocation does not warrant or accept any responsibility for the accuracy or completeness of the property descriptions, related information or Running Costs data provided here.

































.png)
